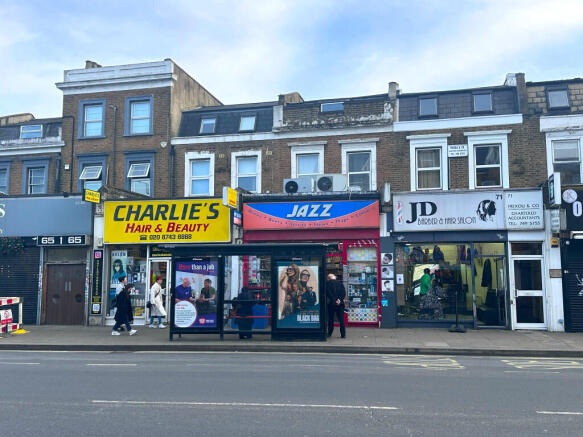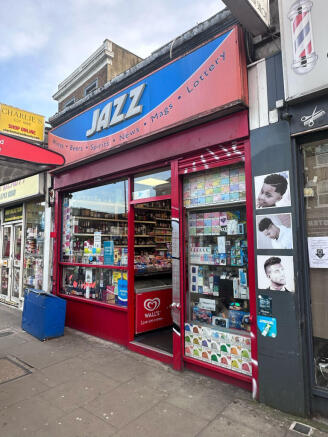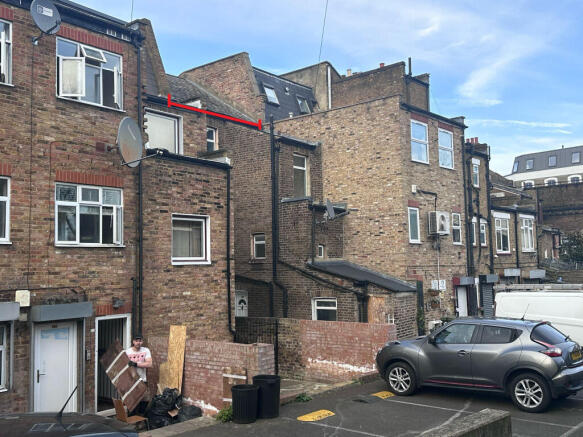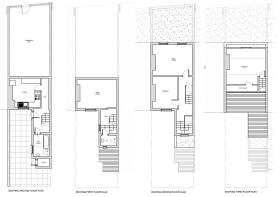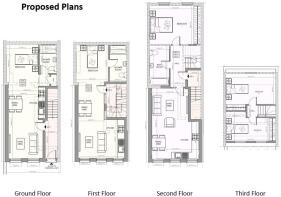Mixed use property for sale
69 Goldhawk Road, London, W12
- SIZE AVAILABLE
1,830 sq ft
170 sq m
- SECTOR
Mixed use property for sale
- USE CLASSUse class orders: C3 Dwelling Houses and Class E
C3, E
Key features
- Comprises ground floor shop and and self-contained 2-bed flat at rear ground and upper floors
- Pre-app submitted for three-storey extension at rear to create 2 x Studio and 1 x 3-Bed Flat
- Property suitable for redevelopment into 5/6-bedroom HMO (8 ppl), subject to obtaining planning
- Situated next to Goldhawk Road Underground Station, while Shepherd`s Bush Train Station is within 2 min walk
Description
Rental Income: £18,000 p.a.
ERV: £42,000 p.a. GIY: 4.94%
VAT is NOT applicable to this property
Comprises ground floor shop and and self-contained 2-bed flat at rear ground and upper floors
Pre-app submitted for three-storey extension at rear to create 2 x Studio and 1 x 3-Bed Flat
Property suitable for redevelopment into 5/6-bedroom HMO (8 ppl), subject to obtaining planning
Situated next to Goldhawk Road Underground Station, while Shepherd`s Bush Train Station is within 2 min walk providing Underground, Overground and National Rail services.
Property Description:
Four-storey building comprising retail shop at ground floor with self-contained residential flat at rear ground and upper floors. The property benefits from 1 car parking space and provides the following accommodation and dimensions:
Retail Shop: 80 sq m (861 sq ft)
Ground Floor: Open plan commercial unit
Basement: Ancillary, storage
Residential Flat: 90 sq m (968 sq ft)
Rear Ground Floor: Kitchen/Dining, Bathroom, Store
First Floor: Store room, wc
Second Floor: Bedroom, Living Room, Third Floor: Bedroom
Total GIA: 170 sq m (1,829 sq ft)
Re-Development Potential:
Pre-app has been submitted and positive feedback received for three-storey extension at rear to create 2 x Studio and 1 x 3-Bed Apartment, providing the following accommodation and dimensions:
Rear Ground Floor Studio: 36 sq m (387 sq ft)
Open plan kitchen/living, bedroom, bathroom
First Floor Studio : 36 sq m (387 sq ft)
Open plan kitchen/living, bedroom, bathroom
Second/Third Floor Flat: 84 sq m (904 sq ft)
Second Floor: 1 bedroom, kitchen/living, bathroom Third Floor: 2 bedrooms
Proposed Residential GIA: 156 sq m (1,687 sq ft)
Additional redevelopment potential for 5/6-bedroom HMO (8 ppl), leveraging the existing layout without requiring a building extension, subject to planning.
Tenancy:
The retail shop is at present let to an Individual for a term of 15 years from 17th September 2022 at a current rent of £18,000 p.a. and the lease contains full repairing and insuring covenants. Rent review every 5 years open market upward only. No breaks.
The residential flat is at present vacant. ERV: £24,000 p.a..
Location:
Shepherd's Bush is an affluent and popular West London suburb, located to the north of Hammersmith and approximately 3.5 miles from London's West End. The A4020 Uxbridge Road connects Shepherd's Bush with Ealing to the west, whilst the A40 Westway & A3220 provide access onto the M40 motorway. The property is situated next to Goldhawk Road Underground Station, while Shepherd`s Bush Train Station is within 2 min walk providing Underground, Overground and National Rail services. Occupiers close by include Costa Coffee, Tesco Express, and a wide range of independent traders, and Westfield Shopping Centre is a short distance to the east.
Brochures
69 Goldhawk Road, London, W12
NEAREST STATIONS
Distances are straight line measurements from the centre of the postcode- Goldhawk Road Station0.0 miles
- Shepherd's Bush (Hammersmith & City) Station0.3 miles
- Shepherd's Bush (Central) Station0.4 miles
Notes
Disclaimer - Property reference 69goldhawk. The information displayed about this property comprises a property advertisement. Rightmove.co.uk makes no warranty as to the accuracy or completeness of the advertisement or any linked or associated information, and Rightmove has no control over the content. This property advertisement does not constitute property particulars. The information is provided and maintained by Blue Alpine, London. Please contact the selling agent or developer directly to obtain any information which may be available under the terms of The Energy Performance of Buildings (Certificates and Inspections) (England and Wales) Regulations 2007 or the Home Report if in relation to a residential property in Scotland.
Map data ©OpenStreetMap contributors.
