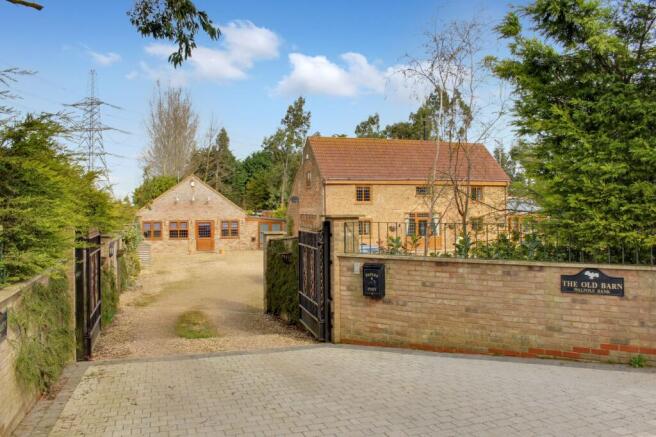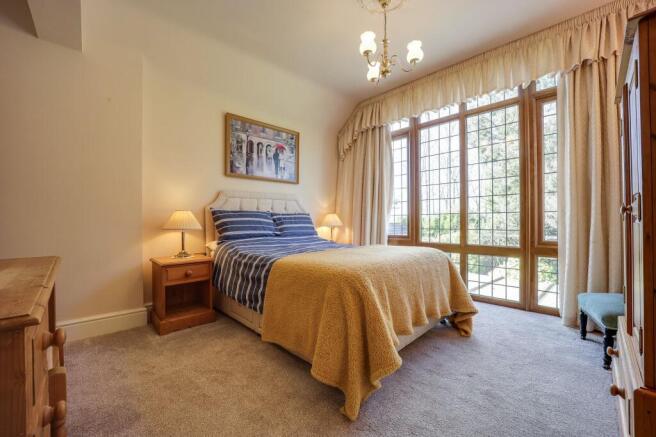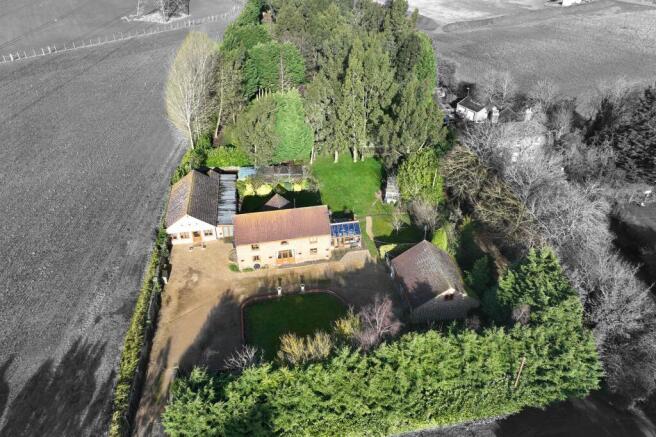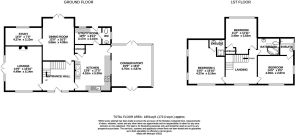Walpole Bank, Walpole St. Andrew, PE14

- PROPERTY TYPE
Barn Conversion
- BEDROOMS
3
- BATHROOMS
5
- SIZE
1,851 sq ft
172 sq m
- TENUREDescribes how you own a property. There are different types of tenure - freehold, leasehold, and commonhold.Read more about tenure in our glossary page.
Freehold
Key features
- Stunning Barn Conversion
- 2 Acre Plot
- Private Electric Gated Driveway
- Detached Work Unit(Former Beauty Salon)
- Detached Double Garage
- 36ft Work Shop
- Peaceful Location
- Popular Norfolk Village
- Backs Onto Farmland
Description
Nestled behind electric gates and set amidst 2 acres of meticulously landscaped grounds, this beautifully converted barn offers the perfect blend of rustic charm and the ability to work from home.
This wonderful, heartwarming home begins with its welcoming entrance hall, setting the tone for the rest of the property. As you step inside, you're greeted by a sense of warmth and comfort, with natural light flooding the space.
The kitchen has a real farm house feel with every day family meals at its heart and a separate dining room nearby for more formal get togethers.
Seamlessly connected to the kitchen, the side conservatory is bathed in natural light, offering breathtaking views of both the front and rear gardens. This stunning space invites you to relax and enjoy the beauty of the outdoors from the comfort of your home
As if one conservatory weren’t enough, a second awaits, perfectly positioned to overlook the serene rear gardens. This additional sun-drenched retreat offers even more space to relax and soak up the leafy views.
For added convenience, a utility room provides extra storage and organisation, while a handy W.C. ensures practicality for busy households.
The lounge features French doors to the side, flooding the room with natural light and creating a perfect connection to the outdoors.
Just off the lounge, a dedicated study offers a quiet and private retreat, perfect for work, reading, or hobbies.
Ascending the staircase, the landing leads to three well-appointed bedrooms, two of which boast private ensuites, along with a spacious family bathroom.
Outside, this home is nestled within a beautifully landscaped plot, where nature flourishes in every season. As spring unfolds, delicate snowdrops, vibrant daffodils, and golden aconites create a stunning display, followed by a breathtaking burst of roses in the summer months. A true gardener’s paradise, these enchanting gardens are alive with color, fragrance, and the gentle presence of wildlife.
A generous 36ft workshop offers a versatile space, ideal for storing garden tools and machinery or serving as a dedicated area for outdoor projects and creative endeavours.
Electric gates at the entrance enhance privacy, leading to a spacious driveway designed to accommodate multiple household vehicles as well as visiting guests.
With its own parking area in front, the sizeable work building has previously operated as a successful beauty salon. Featuring multiple rooms and facilities, this versatile space presents endless opportunities for those looking to run a business or work from home.
The detached double garage perfectly complements the outdoor space, featuring two electric doors at the front for easy vehicle access. Beyond parking, this versatile structure includes a storage room, a bathroom and additional rooms above, making it an ideal option for extra office or workspace.
Ideal for buyers seeking privacy and a deep connection with nature, this home offers a true retreat from the hustle and bustle of city life. With versatile spaces for working or running a business from home, it perfectly balances tranquility with practicality.
Services & Info
This home is connected to drainage via a cess pit, oil fired central heating and has UPVC double glazing. It is council tax band F.
Location
Walpole St Andrew is a village within the district of King's Lynn and West Norfolk, it is situated within 9.1 miles of the Norfolk town of Kings Lynn, 6.6 miles of the Cambridgeshire town of Wisbech and 4.7 miles of the large Lincolnshire village of Sutton Bridge.
Village Information
Adjoining the village of Walpole St Peter, combined amenities include a primary school, farm shop, butchery, restaurant and tea rooms.
Facillities
The nearest train station is in Kings Lynn within 9.1 miles, operating mostly with the Great Northern line into Kings Cross but with some additional peak services operated by Greater Anglia into Liverpool Street, London, there is a bus service through the village
EPC Rating: C
Entrance Hall
Door to front, under stairs cupboard, radiator
Kitchen/Breakfast Room (4.39m x 5.13m)
Range of wall and base units, oil fired double aga, single electric aga, fitted extractor hood, integrated dish washer and single fridge, sink, tiled floor, radiator, walk in pantry with fitted shelving, door into utility room
Utility Room (2.08m x 3.18m)
Plumbing for washing machine, tiled floor, free standing boiler, door into rear garden, window to rear, door into W.C
WC
Hand wash basin and vanity unit, W.C, window to side, radiator, tiled floor
Dining Room (3.35m x 4.98m)
Double doors into conservatory, radiator
Conservatory (3.45m x 4.98m)
Door to side, windows all round
Study (2.08m x 4.17m)
Window to rear, radiator
Side Conservatory (3.45m x 4.98m)
Tiled floor, French doors to front, French doors to rear, windows all round
Lounge (4.5m x 5.18m)
Electric fire, French doors to side, radiator
Landing
Window to front, airing cupboard housing hot water tank
Bedroom One (4.47m x 4.5m)
Window to front, window to side, fitted wardrobes, door into ensuite
Ensuite (2.18m x 2.31m)
W.C, hand wash basin, extractor fan, shower cubicle and mains shower, light tunnel, radiator
Bedroom Two (2.9m x 4.39m)
Window to front, window to side, radiator, door into ensuite
Ensuite (1.73m x 2.11m)
Window to side, radiator, hand wash basin, W.C, bath with shower attachment, fully tiled walls and floor
Bedroom Three (3.53m x 3.91m)
Tall feature window to rear, loft access, radiator, built in wardrobe
Bathroom (2.08m x 2.49m)
W.C, extractor fan, hand wash basin, corner bath, light tunnel, fully tiled walls and floor, heated towel rail
Double Detached Garage
Consisting of:
1st Garage (5.11m x 5.97m)
Electric roller door to front, staircase rising to first floor, under stairs cupboard, electric and lighting connected
2nd Garage (3.81m x 5.94m)
Electric roller door to front, electric and lighting connected, built in cupboard
Storage Room (1.98m x 2.36m)
Window to rear, cooker point
Bathroom (2.06m x 3.12m)
Bath, W.C, hand wash basin, two windows to rear
Garage Landing
Access to two rooms above garage, hot water tank
1st Room Above Garage (4.09m x 4.93m)
Window to side
2nd Room Above Garage (3.61m x 4.93m)
Window to side
Detached Work Unit
Formerly a beauty salon, consisting of:
Front Room (4.7m x 7.04m)
Built in cupboard, radiator, door to front, three windows to front
Middle Room (4.27m x 7.04m)
Two radiators, built in double cupboard
Treatment/Shower Room One (2.18m x 3.89m)
Shower cubicle with electric shower, hand wash basin, spotlights in the ceiling
Treatment Room Two (1.75m x 3.86m)
Spotlights in the ceiling, radiator
Cloak Room
Hand wash basin, heated towel rail, door into W.C
WC
Window to both sides, tiled floor, W.C
Boiler Cupboard (1.4m x 1.75m)
Fully tiled walls and floor, free standing boiler
Side Room (2.87m x 7.9m)
Two sets of double doors to side, windows to front and side, plumbing for hand wash basins
Preparation Room (2.95m x 2.79m)
Double doors into rear garden, stainless steel sink, hot water tank
Workshop (4.47m x 11.05m)
Double doors to front, electric and lighting connected
Front Garden
Gated driveway, lawned area, access to both sides of property and outbuildings
Rear Garden
Patio, lawned area with borders, mature trees and shrubs, brick built green house, vegetable patch, poly tunnel
Parking - Driveway
Gated driveway providing off road parking for multiple vehicles. Vehicular access to detached work unit and double garage
Parking - Double garage
1st garage - 19' 07" x 16' 09" (5.97m x 5.11m) Electric roller door to front, staircase rising to first floor, under stairs cupboard, electric and lighting connected 2nd garage - 19' 06" x 12' 06" (5.94m x 3.81m) Electric roller door to front, electric and lighting connected, built in cupboard
- COUNCIL TAXA payment made to your local authority in order to pay for local services like schools, libraries, and refuse collection. The amount you pay depends on the value of the property.Read more about council Tax in our glossary page.
- Band: F
- PARKINGDetails of how and where vehicles can be parked, and any associated costs.Read more about parking in our glossary page.
- Garage,Driveway
- GARDENA property has access to an outdoor space, which could be private or shared.
- Front garden,Rear garden
- ACCESSIBILITYHow a property has been adapted to meet the needs of vulnerable or disabled individuals.Read more about accessibility in our glossary page.
- Ask agent
Energy performance certificate - ask agent
Walpole Bank, Walpole St. Andrew, PE14
Add an important place to see how long it'd take to get there from our property listings.
__mins driving to your place
Get an instant, personalised result:
- Show sellers you’re serious
- Secure viewings faster with agents
- No impact on your credit score
Your mortgage
Notes
Staying secure when looking for property
Ensure you're up to date with our latest advice on how to avoid fraud or scams when looking for property online.
Visit our security centre to find out moreDisclaimer - Property reference b0fe12fc-3d41-40c5-8b15-16cc76e2d027. The information displayed about this property comprises a property advertisement. Rightmove.co.uk makes no warranty as to the accuracy or completeness of the advertisement or any linked or associated information, and Rightmove has no control over the content. This property advertisement does not constitute property particulars. The information is provided and maintained by Hockeys, Wisbech. Please contact the selling agent or developer directly to obtain any information which may be available under the terms of The Energy Performance of Buildings (Certificates and Inspections) (England and Wales) Regulations 2007 or the Home Report if in relation to a residential property in Scotland.
*This is the average speed from the provider with the fastest broadband package available at this postcode. The average speed displayed is based on the download speeds of at least 50% of customers at peak time (8pm to 10pm). Fibre/cable services at the postcode are subject to availability and may differ between properties within a postcode. Speeds can be affected by a range of technical and environmental factors. The speed at the property may be lower than that listed above. You can check the estimated speed and confirm availability to a property prior to purchasing on the broadband provider's website. Providers may increase charges. The information is provided and maintained by Decision Technologies Limited. **This is indicative only and based on a 2-person household with multiple devices and simultaneous usage. Broadband performance is affected by multiple factors including number of occupants and devices, simultaneous usage, router range etc. For more information speak to your broadband provider.
Map data ©OpenStreetMap contributors.




