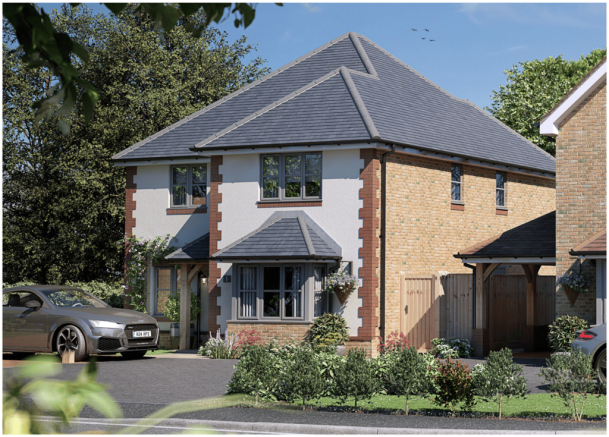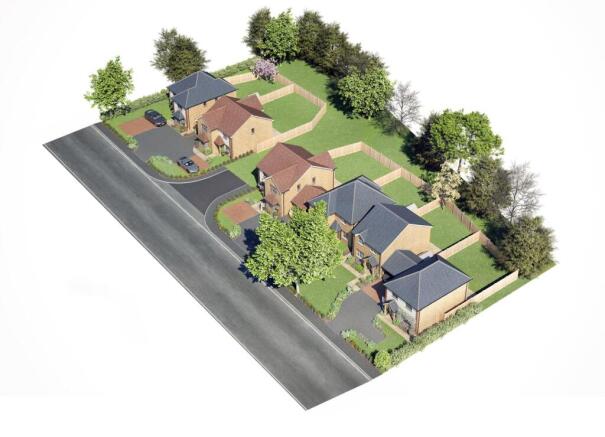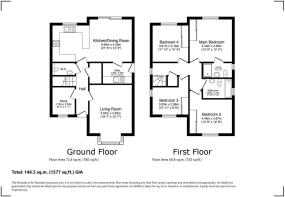Raley Road, Locks Heath, Southampton, SO31

- PROPERTY TYPE
Detached
- BEDROOMS
4
- BATHROOMS
2
- SIZE
Ask agent
- TENUREDescribes how you own a property. There are different types of tenure - freehold, leasehold, and commonhold.Read more about tenure in our glossary page.
Freehold
Key features
- New Build Home
- Four Bedrooms
- Family Bathroom, En-suite and Cloakroom
- Study
- Utility Room
- Kitchen Diner
- Enclosed Garden
- Driveway
Description
This incredible dwelling has been constructed of brick elevations, with rendered features, under a pitched tiled roof by Landwise Ltd, who are locally renowned for combining sought after locations, traditional skills and contemporary designs to create generous and comfortable homes to be proud of. Situated in the highly popular residential location of Locks Heath with excellent transport links, local amenities, popular schooling and a strong community spirit, this superb new build detached property is now available for sale.
The Local Area
Locks Heath is popular residential suburb in the borough of Fareham, Hampshire and is historically famed for strawberry growing. Neighbouring villages include Sarisbury Green, Park Gate, Warsash and Titchfield Common.
Locks Heath boasts a shopping complex where you will find an array of services including a doctor’s surgery, community centre, Post Office, public library, chemist and a public house. Shopping facilities include Waitrose, Iceland and a number of other outlets and independent traders. There is also a range of popular coffee shops, and eateries.
Schooling in the area is a particular draw for families, with Locks Heath Infant and Junior Schools being situated in nearby Warsash Road. Brookfield School in Brook Lane is the catchment school for 11–16-year-olds. Locks Heath is also well catered for by pre-schools and nurseries.
The area is served by Swanwick Train Station providing services along the South Coast with connecting travel into London. The M27 motorway is accessed at junction 9 which links the cities of Southampton and Portsmouth.
Specification
Quality Kempley facing brick with concrete tiles and brick features. Rendered features to Plot 1.
UPVC triple glazed windows and visifold doors to living and kitchen/dining with white finish internally.
Anthracite composite front door with satin chrome ironmongery.
White satin painted chamfered edge contemporary architraves and skirting.
Oak finish Mexicano doors throughout with contemporary black ironmongery.
Contemporary staircase by Multi Turn - white satin painted spindles and ash handrail.
All plastered walls painted Dulux Timeless. All ceilings plastered and painted white.
State of the art energy saving electric Air Source Heat Pump system designed by Grant with up to 7 year warranty.
Zonal controlled Underfloor heating to ground floor and thermostatically controlled radiators to first floor rooms.
Heated chrome towel rails to cloakrooms, bathrooms and ensuites with additional electric underfloor heating.
Generous number of power points throughout, chrome to kitchen with USB’s to kitchen, study and all bedrooms.
Downlighters to all rooms with additional pendant to bedrooms.
TV Aerial Points to all bedrooms and receptions and wired for Sky Q.
Provision of Ring Door Bell and fitted burglar alarm system.
Smoke alarms hard-wired with battery back up.
Luxurious kitchen from Symphony Milano Kitchen collection with quartz worktops.
All appliances from Bosch - Electric fan double oven, induction hob with cooker hood, integrated fridge and freezer, built in wine cooler, dishwasher.
Porcelanosa ceramic floor tiles to kitchen, family room, WC and hallway.
Porcelanosa white contemporary sanitary ware with fully tiled Porcelanosa ceramic wall and floor tiles to all bathrooms and ensuites.
Porcelanosa vanity sink cupboards with mirror lights fitted to bathroom and ensuite.
Wardrobes to bedrooms with sliding oak finish mirror or shaker style doors, fitted shelves and hanging rails.
Generous patio areas to rear of property.
Fenced and turfed enclosed rear garden.
Front garden enclosed and landscaped in accordance with approved plan.
Outside water tap and external power socket.
Outside PIR operated courtesy lighting adjacent to all external doors.
Car charging point to all plots and light and power to carports - Block paved parking spaces and driveway.
Ground Floor
The spacious ground floor includes a well-proportioned and fully fitted kitchen diner with a comprehensive range of wall and base units and integrated Bosch appliances. This space is perfect for entertaining with visifold doors opening directly onto the patio which offers a seamless transition from indoor to outdoor living. A door opens into the utility room benefitting from wall and base units with a worksurface over. The living room is a beautiful, light filled space with a bay window to the front elevation. This room is ideal for relaxing at the end of a busy day. The ground floor accommodation is completed by a study, which is ideal for homeworkers, and a cloakroom comprising a wash hand basin and WC.
First Floor
Rising to the first floor, the landing offers doors to principal rooms and an airing cupboard. There are four well–proportioned bedrooms each with fitted wardrobes. Bedroom one boasts the added benefit of an en-suite, complete with a shower, wash hand basin and WC. The remaining bedrooms are serviced by the modern family bathroom.
Outside
Outside, the property is approached via a driveway providing off-road parking and leading to the front door under a canopied porch. The rear garden will be fully enclosed, laid to lawn and have a patio area.
Brochures
Brochure 1- COUNCIL TAXA payment made to your local authority in order to pay for local services like schools, libraries, and refuse collection. The amount you pay depends on the value of the property.Read more about council Tax in our glossary page.
- Band: TBC
- PARKINGDetails of how and where vehicles can be parked, and any associated costs.Read more about parking in our glossary page.
- Driveway
- GARDENA property has access to an outdoor space, which could be private or shared.
- Yes
- ACCESSIBILITYHow a property has been adapted to meet the needs of vulnerable or disabled individuals.Read more about accessibility in our glossary page.
- Ask agent
Energy performance certificate - ask agent
Raley Road, Locks Heath, Southampton, SO31
Add an important place to see how long it'd take to get there from our property listings.
__mins driving to your place
Get an instant, personalised result:
- Show sellers you’re serious
- Secure viewings faster with agents
- No impact on your credit score
About Manns & Manns, Southampton
1 & 2 Brooklyn Cottages, Portsmouth Road, Lowford, Bursledon, Southampton, SO31 8EP



Your mortgage
Notes
Staying secure when looking for property
Ensure you're up to date with our latest advice on how to avoid fraud or scams when looking for property online.
Visit our security centre to find out moreDisclaimer - Property reference 28780826. The information displayed about this property comprises a property advertisement. Rightmove.co.uk makes no warranty as to the accuracy or completeness of the advertisement or any linked or associated information, and Rightmove has no control over the content. This property advertisement does not constitute property particulars. The information is provided and maintained by Manns & Manns, Southampton. Please contact the selling agent or developer directly to obtain any information which may be available under the terms of The Energy Performance of Buildings (Certificates and Inspections) (England and Wales) Regulations 2007 or the Home Report if in relation to a residential property in Scotland.
*This is the average speed from the provider with the fastest broadband package available at this postcode. The average speed displayed is based on the download speeds of at least 50% of customers at peak time (8pm to 10pm). Fibre/cable services at the postcode are subject to availability and may differ between properties within a postcode. Speeds can be affected by a range of technical and environmental factors. The speed at the property may be lower than that listed above. You can check the estimated speed and confirm availability to a property prior to purchasing on the broadband provider's website. Providers may increase charges. The information is provided and maintained by Decision Technologies Limited. **This is indicative only and based on a 2-person household with multiple devices and simultaneous usage. Broadband performance is affected by multiple factors including number of occupants and devices, simultaneous usage, router range etc. For more information speak to your broadband provider.
Map data ©OpenStreetMap contributors.



