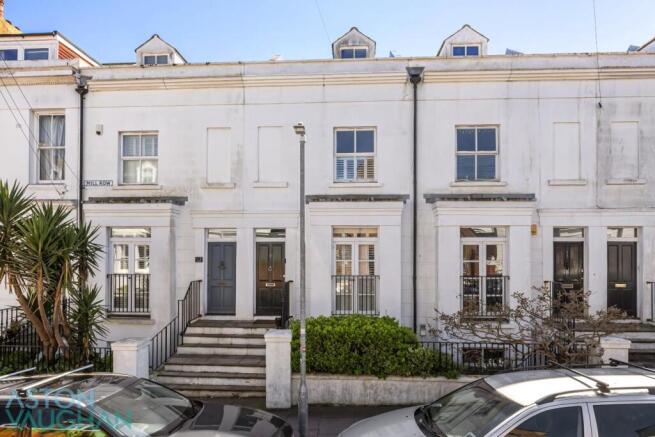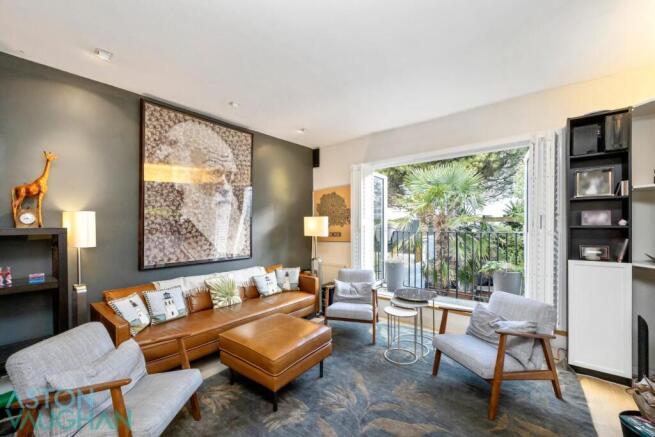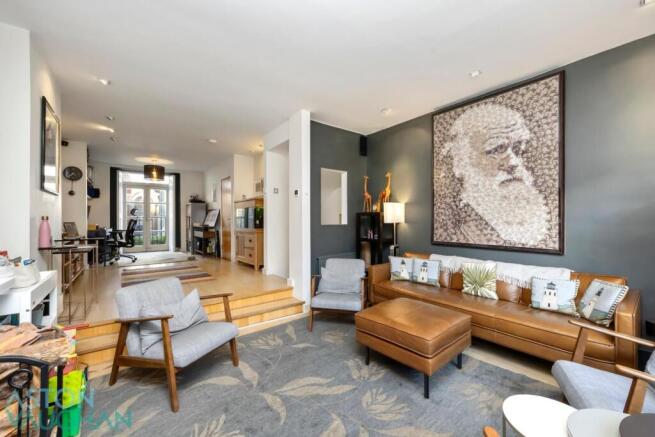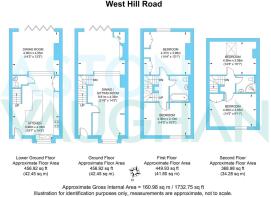
West Hill Road, Brighton

- PROPERTY TYPE
Terraced
- BEDROOMS
4
- BATHROOMS
2
- SIZE
1,732 sq ft
161 sq m
- TENUREDescribes how you own a property. There are different types of tenure - freehold, leasehold, and commonhold.Read more about tenure in our glossary page.
Freehold
Key features
- NO CHAIN
- Garage and parking space by separate negotiation
- Beautifully renovated family home with 4-bedrooms and 2 bathrooms
- South facing rear garden and balcony
- Excellent school catchment
- Prestigious location close to Seven Dials, Brighton City Centre & Brighton Station
- Close to St. Ann’s well Gardens
- 10-minutes by car or bus from the South Downs National Park
- Walking distance to the beaches of Brighton and Hove
- Solar panels and a battery storage system
Description
Spread over four generous floors, this property has space for families and professionals to live in comfort and luxury. Front doors open to the kitchen on the lower level (ideal for bringing in the food shop), and up a few steps to the raised ground floor where the living room spans the depth of the building, culminating in a south facing balcony overlooking the garden.
Stepping inside, it is clearly a beautifully maintained home, where colour, fittings and materials have been carefully considered. The ground floor reception room is versatile with two distinct sides. There is space for relaxation, working from home or for children to play – all depending on the needs of the family. Bi-folding doors to the south and French doors to the north bring in a wealth of natural light while framing charming views over the historic street or tropical plants in the garden. While these views are private, the windows are also shuttered bringing both form and function to the space.
Downstairs, the kitchen and dining room share the same footprint as the living room above, with an open aspect to the north and south. To one side, the kitchen is stylish with navy Shaker cabinetry paired with Moroccan patterned flooring, white stone worktops and high end Meile induction hob & dishwasher. The central island forms an informal social space with breakfast bar seating and a wine fridge, alongside space for an American fridge freezer. To the south of the room, there is space for formal dining to seat at least ten below pendant lighting, which can spill out to the garden via a second set of bi-folding doors during summer. There is underfloor/radiant heating on the lower ground floor as well as the toilet. The fire place in the dining room has a functional flue and could be used with a wood burning stove.
Moving out to the garden, the ground is laid with faux grass creating a low maintenance space for children to play, which steps up to raised decking surrounded by contemporary batten fencing and lush green plants offering privacy to summer lunches and suppers during high season. With a southerly aspect, plants thrive, making it hard to believe you are so close to the city centre.
Returning inside, there are two double bedrooms on the first floor, including the principal room which also benefits from built-in wardrobes and a tranquil aspect looking out over the garden. To the front, the bedroom is carpeted, and both rooms benefit from shuttered, double glazed windows and easy access to the main bathroom set between the two. Lined with dark marble porcelain tiles around a white bath suite, this room has timeless appeal. The shower is over the bath and a recessed wall mirror sits above a shelf for toiletries.
Elevated higher on the top floor, there are two further double bedrooms with soft carpet underfoot and large Velux or dormer windows, looking out over the historic local landscape. These rooms share use of a modern shower room.
Brochures
Brochure 1Brochure- COUNCIL TAXA payment made to your local authority in order to pay for local services like schools, libraries, and refuse collection. The amount you pay depends on the value of the property.Read more about council Tax in our glossary page.
- Band: E
- PARKINGDetails of how and where vehicles can be parked, and any associated costs.Read more about parking in our glossary page.
- Yes
- GARDENA property has access to an outdoor space, which could be private or shared.
- Ask agent
- ACCESSIBILITYHow a property has been adapted to meet the needs of vulnerable or disabled individuals.Read more about accessibility in our glossary page.
- Ask agent
West Hill Road, Brighton
Add an important place to see how long it'd take to get there from our property listings.
__mins driving to your place
Explore area BETA
Brighton
Get to know this area with AI-generated guides about local green spaces, transport links, restaurants and more.
Get an instant, personalised result:
- Show sellers you’re serious
- Secure viewings faster with agents
- No impact on your credit score
Your mortgage
Notes
Staying secure when looking for property
Ensure you're up to date with our latest advice on how to avoid fraud or scams when looking for property online.
Visit our security centre to find out moreDisclaimer - Property reference 33719645. The information displayed about this property comprises a property advertisement. Rightmove.co.uk makes no warranty as to the accuracy or completeness of the advertisement or any linked or associated information, and Rightmove has no control over the content. This property advertisement does not constitute property particulars. The information is provided and maintained by Aston Vaughan, Brighton. Please contact the selling agent or developer directly to obtain any information which may be available under the terms of The Energy Performance of Buildings (Certificates and Inspections) (England and Wales) Regulations 2007 or the Home Report if in relation to a residential property in Scotland.
*This is the average speed from the provider with the fastest broadband package available at this postcode. The average speed displayed is based on the download speeds of at least 50% of customers at peak time (8pm to 10pm). Fibre/cable services at the postcode are subject to availability and may differ between properties within a postcode. Speeds can be affected by a range of technical and environmental factors. The speed at the property may be lower than that listed above. You can check the estimated speed and confirm availability to a property prior to purchasing on the broadband provider's website. Providers may increase charges. The information is provided and maintained by Decision Technologies Limited. **This is indicative only and based on a 2-person household with multiple devices and simultaneous usage. Broadband performance is affected by multiple factors including number of occupants and devices, simultaneous usage, router range etc. For more information speak to your broadband provider.
Map data ©OpenStreetMap contributors.





