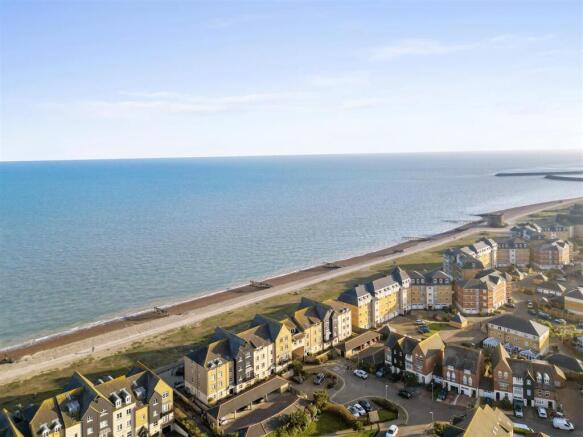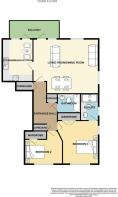Admiralty Way, Eastbourne

- PROPERTY TYPE
Flat
- BEDROOMS
2
- BATHROOMS
2
- SIZE
Ask agent
Key features
- Spacious third-floor apartment in the sought-after North Harbour development
- Stunning direct sea views from the private balcony and main living areas
- Bright and airy living/dining room with dual-aspect windows and balcony access
- Modern kitchen/breakfast room with integrated Neff appliances and Bosch washing machine
- Two generous double bedrooms, both with built-in wardrobes
- En-suite shower room to the principal bedroom and a separate main bathroom
- Secure, gated allocated parking space for added convenience and peace of mind
- Lift access within a well-maintained building for easy third-floor entry
- Three built-in storage cupboards in the entrance hall, offering excellent storage solutions
- Prime coastal location, just moments from the beach, Sovereign Harbour Marina, and local amenities
Description
Upon entering the property, you are welcomed by a well-maintained communal entrance hall, where both lift and stair access lead to the third floor. As you step inside, the wide entrance hall immediately conveys a sense of space and light, offering access to all rooms and featuring three built-in storage cupboards.
The open-plan living and dining area is the true heart of this home, designed to take full advantage of its spectacular setting. The double-aspect windows flood the space with natural light, creating a bright and airy atmosphere. A private balcony, accessible via the living area, provides an idyllic outdoor space where you can sit back, unwind, and soak in the unparalleled sea views.
The thoughtfully designed kitchen/breakfast room is both stylish and functional. Featuring a range of wall and base units, it offers ample storage and workspace. High-end integrated appliances include a Neff fridge, freezer, oven, hob, extractor hood, and dishwasher, as well as a Bosch washing machine. With space for a small dining table and chairs, this kitchen is perfect for casual meals. An additional balcony access point from the kitchen allows you to step outside and enjoy the fresh sea air while preparing meals or dining al fresco.
The apartment features two well-proportioned double bedrooms, each designed for comfort and relaxation., each with built in wardrobes. The master bedroom features an ensuite shower room, whilst there is an additional main bathroom.
Guide Price £280,000 To £300,000 -
Location, Location, Location - Situated in the highly desirable North Harbour area of Eastbourne, this apartment offers the perfect balance of coastal tranquillity and modern convenience. Nestled along the scenic coastline, residents can enjoy breath-taking sea views and direct access to the beach, making it an ideal setting for those who appreciate waterfront living. The vibrant Sovereign Harbour Marina, just a short stroll away, boasts an array of waterside restaurants, cafés, and boutique shops, creating a lively yet relaxed atmosphere for socializing and leisure.
For everyday essentials, The Crumbles Retail Park is within easy reach, offering a selection of supermarkets, high-street stores, and other amenities. Eastbourne’s town centre and mainline train station are just a short drive away, providing excellent transport links to London, Brighton, and surrounding areas. The location also benefits from easy road access via the A259 and A27, making commuting or exploring the scenic South Coast effortless.
Outdoor enthusiasts will appreciate the abundance of nearby walking and cycling routes, including picturesque coastal paths and the stunning South Downs National Park, offering endless opportunities for exploration. With its seaside charm, modern conveniences, and excellent transport links, North Harbour remains one of Eastbourne’s most sought-after residential locations.
Communal Entrance Hall - With lift or stairs leading to the third floor
Private Entrance Hall -
Living Room/Dining Room - 5.69m x 4.45m (18'08 x 14'07) -
Kitchen/Breakfast Room - 3.53m x 2.74m (11'07 x 9'00) -
Bedroom One - 4.39m x 2.74m (14'05 x 9'00) -
Ensuite Shower Room - 2.36m x 1.42m (7'09 x 4'08) -
Bedroom Two - 3.43m x 3.12m (11'03 x 10'03) -
Bathroom - 2.08m x 1.68m (6'10 x 5'06) -
Outside -
Secure Electric Gated Parking Space -
Lease Information - We have been advised that the property is leasehold and there is approx 103 years remaining on the lease, service charge £2858 per annum, ground rent £150 per annum and harbour charges is £289.00 per annum. The agent has not had sight of confirmation documents and therefore the buyer is advised to obtain verification from their solicitor or surveyor.
Brochures
Admiralty Way, EastbourneWeb LinkBrochure- COUNCIL TAXA payment made to your local authority in order to pay for local services like schools, libraries, and refuse collection. The amount you pay depends on the value of the property.Read more about council Tax in our glossary page.
- Band: E
- PARKINGDetails of how and where vehicles can be parked, and any associated costs.Read more about parking in our glossary page.
- Yes
- GARDENA property has access to an outdoor space, which could be private or shared.
- Ask agent
- ACCESSIBILITYHow a property has been adapted to meet the needs of vulnerable or disabled individuals.Read more about accessibility in our glossary page.
- Ask agent
Admiralty Way, Eastbourne
Add an important place to see how long it'd take to get there from our property listings.
__mins driving to your place
Get an instant, personalised result:
- Show sellers you’re serious
- Secure viewings faster with agents
- No impact on your credit score
Your mortgage
Notes
Staying secure when looking for property
Ensure you're up to date with our latest advice on how to avoid fraud or scams when looking for property online.
Visit our security centre to find out moreDisclaimer - Property reference 33719729. The information displayed about this property comprises a property advertisement. Rightmove.co.uk makes no warranty as to the accuracy or completeness of the advertisement or any linked or associated information, and Rightmove has no control over the content. This property advertisement does not constitute property particulars. The information is provided and maintained by Phil Hall Estate Agents, Eastbourne. Please contact the selling agent or developer directly to obtain any information which may be available under the terms of The Energy Performance of Buildings (Certificates and Inspections) (England and Wales) Regulations 2007 or the Home Report if in relation to a residential property in Scotland.
*This is the average speed from the provider with the fastest broadband package available at this postcode. The average speed displayed is based on the download speeds of at least 50% of customers at peak time (8pm to 10pm). Fibre/cable services at the postcode are subject to availability and may differ between properties within a postcode. Speeds can be affected by a range of technical and environmental factors. The speed at the property may be lower than that listed above. You can check the estimated speed and confirm availability to a property prior to purchasing on the broadband provider's website. Providers may increase charges. The information is provided and maintained by Decision Technologies Limited. **This is indicative only and based on a 2-person household with multiple devices and simultaneous usage. Broadband performance is affected by multiple factors including number of occupants and devices, simultaneous usage, router range etc. For more information speak to your broadband provider.
Map data ©OpenStreetMap contributors.




