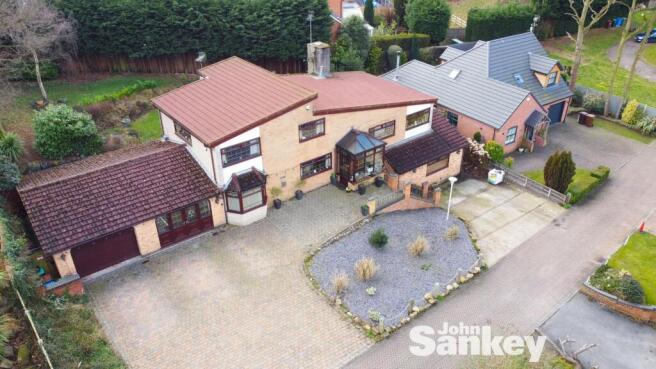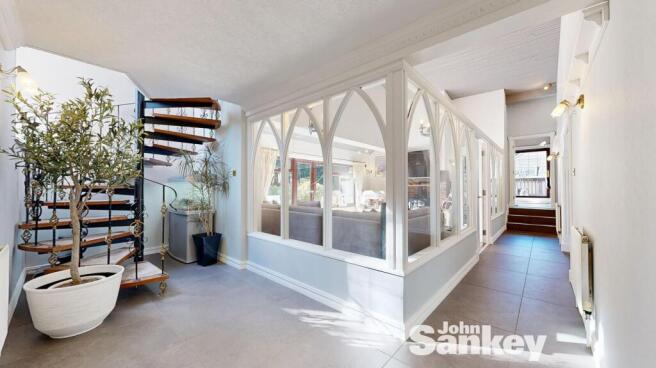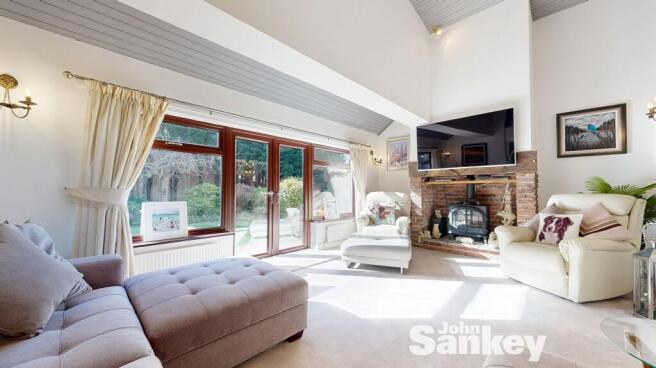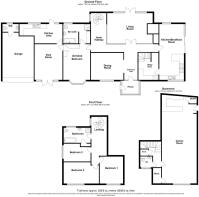
Egerton Close, Mansfield, NG18

- PROPERTY TYPE
Detached
- BEDROOMS
4
- BATHROOMS
2
- SIZE
Ask agent
- TENUREDescribes how you own a property. There are different types of tenure - freehold, leasehold, and commonhold.Read more about tenure in our glossary page.
Freehold
Key features
- SUBSTANTIAL DETACHED HOME WITH ANNEX
- FOUR BEDROOMS, TWO BATHROOMS & THREE RECEPTION ROOMS
- LOWER GROUND FLOOR WITH LARGE GAMES ROOM AND FULLY FUNCTIONING BAR
- TWO TIER DRIVEWAY OFFERING PARKING FOR MULTIPLE VEHICLES & GARAGE WITH ELECTRIC DOOR
- SOUTH FACING PRIVATE GARDEN, NO UPWARD CHAIN, VIEWING ESSENTIAL
Description
NO UPWARD CHAIN on this substantial four-bedroom detached family home offering incredible versatility, with the added benefit of a self-contained annex—ideal for elderly relatives or independent living. Spanning approximately 3,300 sq. ft., the property boasts generous and flexible living spaces, making it perfect for families who enjoy both comfort and entertaining.
Upon entering, you are welcomed by a grand entrance hall featuring a striking spiral staircase leading to the first floor and a vaulted ceiling with an elegant arched glass partition opening into the main lounge. This charming space is further enhanced by an impressive Ingle Nook-style fireplace, creating a warm and inviting atmosphere. The quality-fitted kitchen is a standout feature, offering solid oak wall and base units paired with granite work surfaces. A spacious dining room provides the perfect setting for hosting gatherings, while a separate utility room adds convenience to daily life.
One of the property’s most unique aspects is the lower ground floor, which is entirely dedicated to a games room and bar area. Designed for entertaining, this vast space accommodates a full-size snooker table, ample seating, and a fully functioning bar complete with a dishwasher and fridges and built in speakers. This room offers huge potential for a variety of uses, from a home cinema to a recreational hub. There is also a WC adjacent to the room.
The first floor hosts three well-proportioned bedrooms, each offering comfortable living space, along with a family bathroom. Meanwhile, the annex provides an independent living area, complete with a bedroom, en-suite shower room, kitchen, and living space, making it an ideal solution for multi-generational living.
Externally, the property is approached via a private driveway, leading to a large, two level parking area suitable for multiple vehicles, along with a garage featuring a remote-controlled electric door. The south-facing rear garden is a true retreat, designed across tiered lawns with mature, well-stocked bedding planters and established trees. A full-width patio seating area provides the perfect spot for outdoor relaxation, with steps leading up to an elevated balcony space that offers additional seating and direct access to the kitchen.
Offered for sale with no upward chain, this exceptional home provides an ideal solution for families looking for multi-generational living or those seeking generous and versatile accommodation. An early viewing is highly recommended to appreciate the space and charm this home has to offer.
EPC Rating: D
Entrance Porch
A practical and welcoming space, this UPVC double-glazed entrance porch provides a useful area for coats and shoes before leading into the bright and spacious entrance hall.
Entrance Hall
This welcoming and spacious hallway sets the tone for the rest of the home, offering seamless access to the ground floor accommodation. The large-format grey tiled flooring enhances the modern aesthetic, while a feature stud-glazed wall adds character and allows natural light to flow into the living room. A central heating radiator ensures warmth and comfort, and a striking spiral staircase provides an elegant focal point, leading to the first floor.
Living Room
6.15m x 4.09m
This stunning living space is defined by its beautiful double-height vaulted ceiling, creating a sense of openness and grandeur. An arched glass partition elegantly separates the room from the entrance hall, enhancing the flow of natural light.
At the heart of the room is a charming Inglenook-style feature fireplace, complete with a log-effect electric fire and an oak mantle, adding warmth and character. Central heating radiators ensure comfort throughout, while TV and power points provide modern convenience.
French doors open out to the rear garden, seamlessly blending indoor and outdoor living—perfect for relaxation or entertaining.
Dining Room
4.37m x 3.63m
This spacious and elegant reception room is perfect for entertaining, comfortably accommodating a dining table for at least eight people. Featuring ornate coving and ceiling roses, the room exudes charm and sophistication. The open-plan access from the entrance hall creates a seamless flow, complemented by the continuation of the stylish tiled flooring from the hallway. A UPVC double-glazed window to the front allows natural light to fill the space, while a central heating radiator ensures warmth and comfort. Power points add practicality, making this an ideal space for family gatherings and dinner parties.
Kitchen/Breakfast Room
7.52m x 3.33m
This spacious and light-filled triple-aspect kitchen/diner is positioned on the west elevation of the property, making the most of natural light throughout the day.
The dining area is a standout feature, boasting a full-width glazed sliding door that opens onto a wraparound balcony, providing the perfect space for outdoor seating and entertaining.
The main kitchen area is beautifully appointed with solid oak base and wall units, complemented by luxurious granite work surfaces. A breakfast bar seating area, enhanced by bulkhead lighting, offers a stylish yet functional space for casual dining. A built-in open-fronted wine rack adds further convenience and charm.
Appliances include a range-style oven with a seven-burner gas hob, three electric ovens, and an elegant oak mantle with fitted side storage. Additional integrated appliances consist of an under counter fridge, under counter freezer, and a dishwasher, ensuring practicality and efficiency in this superbly designed kitchen.
Utility Area
3.63m x 2.72m
Designed for practicality and style, the utility room features matching wall and base units in keeping with the kitchen’s elegant design, providing additional storage and workspace. A countertop sink with a mixer tap adds convenience, while a UPVC double-glazed window to the front allows natural light to brighten the space. Spotlights to the ceiling enhance the modern feel, and a staircase leads down to the lower floor, offering easy access to additional living or storage areas.
Annex Bedroom
4.67m x 3.63m
A spacious and versatile room offering ample fitted wall and base units, cupboards, and drawers, providing excellent storage solutions. Spotlights to the ceiling enhance the modern feel, while access to the ensuite bathroom adds convenience. A cleverly designed hidden door leads seamlessly into the gym room, showcasing a well-thought-out layout.
En Suite
This well-equipped en-suite features a low-flush WC, a sink unit, and a luxurious Jacuzzi bath, perfect for relaxation. A separate mains-fed shower cubicle provides additional practicality. Spotlights to the ceiling, fitted storage units, and a dressing table enhance the functionality of the space, while a UPVC double-glazed window to the rear allows natural light to flow in.
Gym Room
4.6m x 3.76m
Currently used as a home gym, this versatile space could easily be utilised as an annex lounge to suit your needs. Featuring a central heating radiator, UPVC double-glazed French doors to the front bring in plenty of natural light and provide easy outdoor access. Additional power points and a door leading into the annex kitchen complete the space.
Annex Kitchen Area
5.79m x 2.62m
A fully equipped annex kitchen, fitted with wall and base units and a work surface incorporating a sink with a mixer tap. UPVC double-glazed French doors open out to the rear garden, offering convenient outdoor access. Additional features include a central heating radiator and power points for everyday practicality.
Gallery Landing Area
A stunning glass balustrade creates an elegant focal point, offering a vaulted view overlooking the main lounge area. A central heating radiator ensures warmth, and the landing provides access to all upstairs accommodation.
Bedroom No. 1
3.63m x 3.15m
A well-proportioned double bedroom, featuring a full wall of fitted wardrobes, providing ample storage. A UPVC double-glazed window to the front allows plenty of natural light, while a central heating radiator, spotlights to the ceiling, and power points complete the space.
Bedroom No. 2
4.75m x 2.87m
Another generous double bedroom, benefiting from a UPVC double-glazed window to the front aspect. Fitted wardrobes provide excellent storage solutions, while a central heating radiator and power points enhance comfort and functionality.
Bedroom No. 3
3.63m x 2.41m
Currently used as a dressing room, this space is fitted with floor-to-ceiling wardrobes, offering plenty of storage. A UPVC double-glazed window to the side aspect, central heating radiator, and power points ensure a bright and practical space, perfect for either a bedroom or walk-in wardrobe.
Bathroom
Complete with a low-flush WC, sink unit, Jacuzzi bath, and a fitted rainfall mains-fed shower cubicle. Tiling to the walls, spotlights to the ceiling, and a fitted shelf storage cupboard provides practicality. A UPVC double-glazed window to the rear allows for natural light and ventilation.
Games Room
12.32m x 4.98m
A truly exceptional entertainment space, spanning approximately 600 sq. ft., ideal for those who love to host and entertain. The room is illuminated by spotlights to the ceiling and features multiple central heating radiators for comfort. A brick-built bar serves as a standout feature, complete with fitted shelving, glass units, a built-in speaker system, fridges, a dishwasher, and a sink. A cupboard houses the gas central heating boiler, ensuring efficiency. A double-glazed door provides direct access to the rear garden, while a UPVC double-glazed window to the front allows for additional natural light, along with plenty of space for sofa's and extra furniture.
Outside
This property boasts an impressive wide frontage, offering two tiers of parking, ensuring ample space for multiple vehicles and the upper tier provides direct access to the large garage.The front aspect is beautifully hard-landscaped, complemented by carefully positioned planting, adding both curb appeal and greenery. A set of steps leads from the lower parking area.
The full-width, south-facing rear garden serves as a peaceful retreat, perfect for relaxation and outdoor enjoyment. Thoughtfully designed across two tiers of lawned areas, the garden is divided by a heavily stocked bedding planter, adding colour and depth to the landscape. A mature, tree-lined rear boundary enhances privacy, creating a serene natural setting.
A full-width patio seating area offers a fantastic space for outdoor entertaining, while steps lead up to an elevated balcony area, providing additional seating with direct access from the kitchen diner—perfect for al fresco dining or enjoying the sun.
Garage
A fully functional garage, featuring power, lighting, and heating, making it an excellent space for additional storage or workshop use. A low-flush WC to the rear adds extra convenience. The garage is accessed via an electric roller shutter door, operated by a fob for easy entry.
WC
A practical space featuring a sink unit and low-flush WC. Spotlights to the ceiling and a UPVC double-glazed window to the front enhance brightness and ventilation.
Additional Information
Tenure: Freehold
Council Tax Band: F
Mobile/Broadband Coverage Checker visit: then click mobile & broadband checker.
Brochures
Property Brochure- COUNCIL TAXA payment made to your local authority in order to pay for local services like schools, libraries, and refuse collection. The amount you pay depends on the value of the property.Read more about council Tax in our glossary page.
- Band: F
- PARKINGDetails of how and where vehicles can be parked, and any associated costs.Read more about parking in our glossary page.
- Yes
- GARDENA property has access to an outdoor space, which could be private or shared.
- Yes
- ACCESSIBILITYHow a property has been adapted to meet the needs of vulnerable or disabled individuals.Read more about accessibility in our glossary page.
- Ask agent
Energy performance certificate - ask agent
Egerton Close, Mansfield, NG18
Add an important place to see how long it'd take to get there from our property listings.
__mins driving to your place
Get an instant, personalised result:
- Show sellers you’re serious
- Secure viewings faster with agents
- No impact on your credit score
Your mortgage
Notes
Staying secure when looking for property
Ensure you're up to date with our latest advice on how to avoid fraud or scams when looking for property online.
Visit our security centre to find out moreDisclaimer - Property reference 1e55b2d7-ccfc-4aa7-91ae-53211ffae221. The information displayed about this property comprises a property advertisement. Rightmove.co.uk makes no warranty as to the accuracy or completeness of the advertisement or any linked or associated information, and Rightmove has no control over the content. This property advertisement does not constitute property particulars. The information is provided and maintained by John Sankey, Mansfield. Please contact the selling agent or developer directly to obtain any information which may be available under the terms of The Energy Performance of Buildings (Certificates and Inspections) (England and Wales) Regulations 2007 or the Home Report if in relation to a residential property in Scotland.
*This is the average speed from the provider with the fastest broadband package available at this postcode. The average speed displayed is based on the download speeds of at least 50% of customers at peak time (8pm to 10pm). Fibre/cable services at the postcode are subject to availability and may differ between properties within a postcode. Speeds can be affected by a range of technical and environmental factors. The speed at the property may be lower than that listed above. You can check the estimated speed and confirm availability to a property prior to purchasing on the broadband provider's website. Providers may increase charges. The information is provided and maintained by Decision Technologies Limited. **This is indicative only and based on a 2-person household with multiple devices and simultaneous usage. Broadband performance is affected by multiple factors including number of occupants and devices, simultaneous usage, router range etc. For more information speak to your broadband provider.
Map data ©OpenStreetMap contributors.







