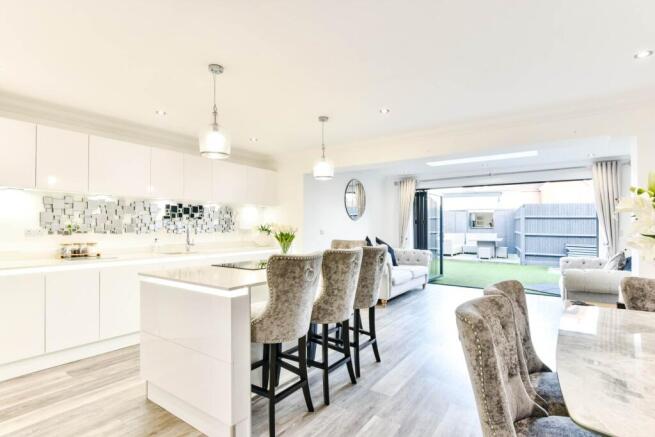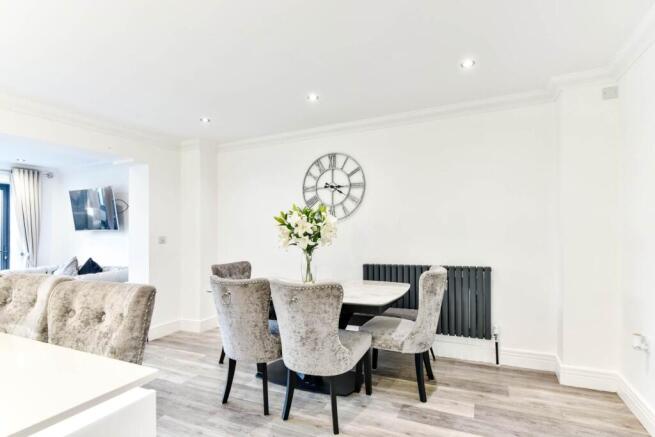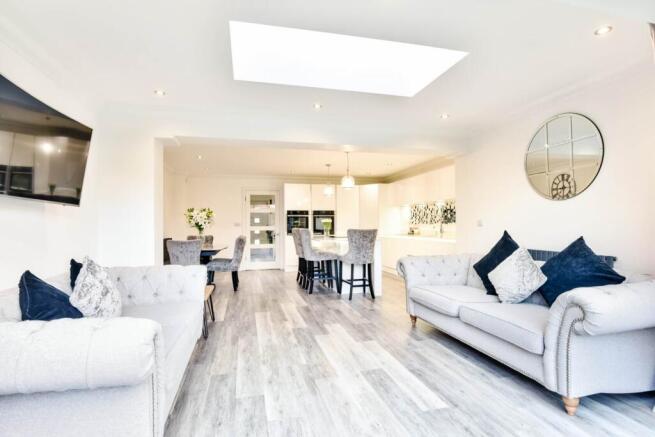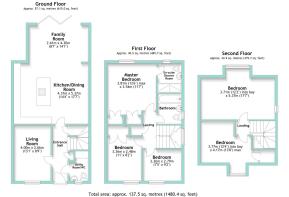
Roman Avenue, Angmering

- PROPERTY TYPE
Semi-Detached
- BEDROOMS
5
- BATHROOMS
2
- SIZE
1,518 sq ft
141 sq m
- TENUREDescribes how you own a property. There are different types of tenure - freehold, leasehold, and commonhold.Read more about tenure in our glossary page.
Freehold
Key features
- Immaculate contemporary semi-detached home
- Beautifully extended and rearranged 3 storey layout
- Detached garage and private driveway parking
- Enclosed landscaped gardens
- Magnificent kitchen/dining/family room with roof lantern and bi-fold doors to the garden
- Sleek clean line design kitchen with large central island and integrated appliances
- Superb main bedroom with deluxe en suite shower room
- Additional living room
- Four further equally impressive bedrooms and family bathroom
- Fitted utility room/cloakroom
Description
Offering an enviable modern day lifestyle for families and those who love to entertain, this exemplary home is immaculately styled from head to toe. Thoughtfully extended and rearranged by the current owners to give a hugely easy flow, its considered three storey layout effortlessly pairs deluxe detailing with a pared-back aesthetic to generate a feeling of tasteful quiet luxury.
Set within the prized Bramley Green Estate development, the canopied doorway of its red brick and crisp white weatherboard facade gives an instant hint at the specification within, while to the side a detached garage and private driveway supply the convenience of private off-road parking.
Once inside you`ll find a succession of exceptional rooms bathed in sunlight and styled with soft warm neutral hues. On the ground floor a notable entrance hall unfolds onto a generous living room where soft plush grey carpeting runs underfoot. However it will undoubtedly be the magnificently created kitchen/dining/family room that will ultimately capture and hold your attention. Open plan yet subtly defined, it has a brilliantly sociable feel. The first class kitchen area is supremely well appointed with the sleek clean lines of handleless cabinets topped with matching white worktop. A duo of eye-level tower ovens are ideal for a busy household and further integrated appliances sit hidden away out of sight. A broad central island with copious bar stool seating is delicately illuminated and whilst a perfectly placed roof lantern allows light to tumble down into the family room area an expanse of black framed bi-fold doors pull back to let the garden outside become a natural extension of this outstanding space.
A separate utility room/cloakroom has been cleverly incorporated into the ground floor layout and finishing touches such as the contemporary column radiators demonstrate a superb eye for detail.
Upstairs the sense of style and space continues throughout each and every one of the five more than generous bedrooms. A trio of first floor bedrooms includes an enviable main bedroom with fitted wardrobes and the luxury of an en suite where a walk-in waterfall shower and feature tiling lends a sophisticated yet sumptuous feel. Teenagers will love the privacy and dimensions of two double bedrooms that stretch out across the top floor and together these excellent five rooms share a smart modern family bathroom that has a full size bath with an overhead waterfall shower and tiled alcove storage,
Step Outside
Making it effortlessly easy for daily life to filter out into the sunshine the bi-fold doors pull back seamlessly blending the family room area with an equally attractive enclosed rear garden. Landscaped yet easy to maintain, this inviting outdoor space supplies plenty of space for children to play on it Astroturf lawn while you relax and recline in the summer sun. Grey painted fencing wraps-around giving a cherished level of privacy and a duo of stone paved patios produce a choice of spots for al fresco drinks and entertaining.
A detached garage has a rear side door that makes it easy to unload barbeques supplies straight from the car to the grill and together with the private driveway provides off-road parking for several vehicles.
In your local area
Located in a prized Angmering development, this semi-detached family home is near to the South Downs as well as the golf club, rugby club and community centre. Angmering mainline station is less than a mile from your on foot and the Roundstone Bypass/A259 is easily accessible. A selection of superstores is within easy reach, the village has a choice of pubs and shops and nearby Rustington has a bustling high street. Local schools include East Preston Preschool and Junior School, Georgian Gardens Community Primary School and the Angering Secondary School.
Floor Risk
Rivers & Seas: Very low
Surface Water: Very low
what3words /// valley.engulfing.questions
Notice
Please note we have not tested any apparatus, fixtures, fittings, or services. Interested parties must undertake their own investigation into the working order of these items. All measurements are approximate and photographs provided for guidance only.
Brochures
Web Details- COUNCIL TAXA payment made to your local authority in order to pay for local services like schools, libraries, and refuse collection. The amount you pay depends on the value of the property.Read more about council Tax in our glossary page.
- Band: E
- PARKINGDetails of how and where vehicles can be parked, and any associated costs.Read more about parking in our glossary page.
- Garage,Off street
- GARDENA property has access to an outdoor space, which could be private or shared.
- Private garden
- ACCESSIBILITYHow a property has been adapted to meet the needs of vulnerable or disabled individuals.Read more about accessibility in our glossary page.
- Ask agent
Roman Avenue, Angmering
Add an important place to see how long it'd take to get there from our property listings.
__mins driving to your place
Get an instant, personalised result:
- Show sellers you’re serious
- Secure viewings faster with agents
- No impact on your credit score
Your mortgage
Notes
Staying secure when looking for property
Ensure you're up to date with our latest advice on how to avoid fraud or scams when looking for property online.
Visit our security centre to find out moreDisclaimer - Property reference 1679_VILL. The information displayed about this property comprises a property advertisement. Rightmove.co.uk makes no warranty as to the accuracy or completeness of the advertisement or any linked or associated information, and Rightmove has no control over the content. This property advertisement does not constitute property particulars. The information is provided and maintained by Matthew Anthony Estate Agency, Worthing. Please contact the selling agent or developer directly to obtain any information which may be available under the terms of The Energy Performance of Buildings (Certificates and Inspections) (England and Wales) Regulations 2007 or the Home Report if in relation to a residential property in Scotland.
*This is the average speed from the provider with the fastest broadband package available at this postcode. The average speed displayed is based on the download speeds of at least 50% of customers at peak time (8pm to 10pm). Fibre/cable services at the postcode are subject to availability and may differ between properties within a postcode. Speeds can be affected by a range of technical and environmental factors. The speed at the property may be lower than that listed above. You can check the estimated speed and confirm availability to a property prior to purchasing on the broadband provider's website. Providers may increase charges. The information is provided and maintained by Decision Technologies Limited. **This is indicative only and based on a 2-person household with multiple devices and simultaneous usage. Broadband performance is affected by multiple factors including number of occupants and devices, simultaneous usage, router range etc. For more information speak to your broadband provider.
Map data ©OpenStreetMap contributors.





