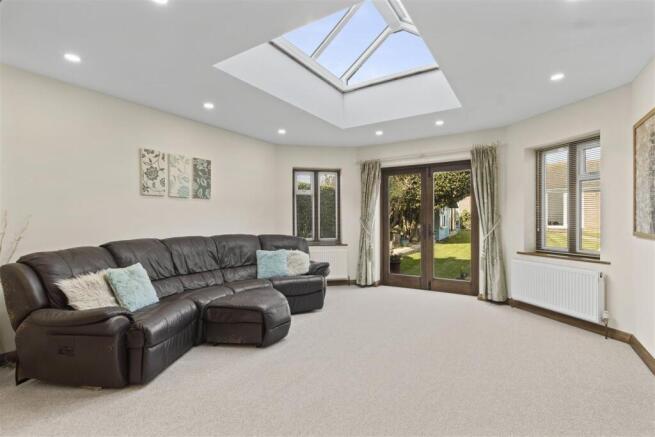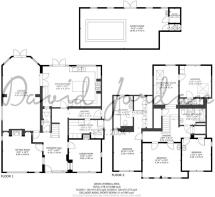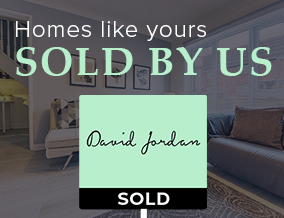
Chyngton Road, Seaford

- PROPERTY TYPE
Detached
- BEDROOMS
4
- BATHROOMS
2
- SIZE
Ask agent
- TENUREDescribes how you own a property. There are different types of tenure - freehold, leasehold, and commonhold.Read more about tenure in our glossary page.
Freehold
Key features
- Superb, uninterrupted Golf Course Views
- An attractive Older style residence
- Highly desirable Chyngton Road
- Light & Bright Accomodation
- Four Double Bedrooms
- Spacious & welcoming Reception Hall
- Large Kitchen/Breakfast Room
- Three Reception Rooms
- Superb Pool Room/Fitness Suite
- Viewing strongly Recommended
Description
Designed by local renowned architect Colonel Foster, and constructed in 1935 this charming residence still retains many of the original features whilst enjoying the benefits of being sympathetically improved and extended by the current owners, including the addition of a pool room and fitness studio.
Delightful golf course and country side walks are on your doorstep, whilst the the beach can be found close by and the picturesque Cuckmere Valley & South Barn are approximately 1/2 mile distant.
Seaford benefits from a comprehensive range of shopping facilities, pubs and restaurants, parks and bus and rails links to Eastbourne, Brighton, Lewes and London. There are 4 primary schools and an Ofsted rated outstanding secondary school as well as two golf courses, leisure centre and 1.5 miles of promenade.
An Oak entrance door with adjacent oak framed double glazed picture window lead you to a spacious and welcoming reception hall. From which you will find the Drawing Room, Dining Room, Family/Games Room, Kitchen/Dining Room, Utility Room and cloakroom WC. Superb golf course views are enjoyed from the Drawing Room, Reception Hall and Dining Room.
The oak stair case leads to the second floor accommodation where, from the split level landing you will find 4 double Bedrooms with the principle suite benefitting from a dressing room and en-suite bathroom. A charming reading area is a welcome addition to the landing and offers an area of calm and interest to the property. A family bathroom and en-suite shower room to the fourth bedroom complete the first floor accommodation. Stunning golf course views are also main features of the first floor accommodation.
The level rear garden enjoys golf course views and features a variety of well stocked flowering shr
Ground Floor - RECEPTION HALL
The bespoke Oak entrance door leads you to the spacious & welcoming reception hall. With oak framed double glazed picture window offering superb views. The oak staircase with study area under, leads to the first-floor accommodation.
DRAWING ROOM
Enjoying a Southerly aspect, the Drawing Room enjoys superb views across the golf course. An exceptionally light room with double glazed windows set into oak frames to the front & side elevation. An Internal oak framed window adds to the light and view. Feature log burning stove with granite hearth & wooden mantle over. Smooth plastered, beamed ceiling with decorative ceiling rose.
DINING ROOM
The Dining room features double glazed windows set into oak frames enjoying superb golf course views, as with the drawing room, an internal oak framed window adds to the light & view. Open brick-built fireplace. Smooth plastered ceiling with decorative ceiling rose.
FAMILY ROOM
The superb Family Room features oak framed double-glazed windows & doors which overlook and lead out onto the rear garden. There’s a further matching window to the side elevation & a double glazed lantern roof window is an added feature of this room. Glazed double doors lead to the Kitchen/Breakfast room. Smooth plastered ceiling with inset spotlighting.
KITCHEN / BREAKFAST ROOM
The generous Kitchen/Breakfast room features a range of wall base units with further drawers & work surfaces incorporating granite worksurface, one & a half bowl inset sink with mixer tap & hot tap. Matching kitchen island. Integrated dishwasher, Stoves range style cooker with brick surround & oak beam over & American style fridge freezer. Oak framed glazed French doors lead to the family room. Double glazed window set into an oak frame with matching French doors overlook & lead out onto the rear garden. Smooth plastered ceiling with inset spotlighting. Karndean flooring.
CLOAKROOM / WC
Low-level WC with concealed system & storage cupboard surrounding. Wash basin with mirror above. Obscured glass block window.
UTILITY / BOOT ROOM
Range of fitted wall & base units with stainless steel single drainer sink unit with mixer tap. Space & plumbing for washing machine & tumble dryer. Double storage cupboard. Radiator. Smooth plastered ceiling. Wall mounted Worcester boiler. Double glazed window to side elevation. Door leading to the side garden path is adjacent to the utility room.
First Floor - LANDING
The split-level landing features a spacious reading area with oak framed double-glazed window overlooking rear garden, this area is heated by an electric heating mat within the walls and ceiling. A useful storage cupboard, loft hatch and airing cupboard can all be found on the landing.
PRINCIPLE SUITE
The dual aspect principle bedroom suite boasts uninterrupted golf course views. The dressing room features a range of recessed wardrobes & enjoys views over the rear garden. The en suite bathroom comprises of a white suite with panelled bath with mixer tap, double walk-in shower cubicle, two pedestal wash basins with Illuminated mirrors above & low-level WC. Electric underfloor heating. There are also useful fitted storage cupboards, tiled walls, a double-glazed window & smooth plastered ceiling with inset spotlighting.
BEDROOM TWO
Enjoying a southerly aspect & enjoying superb uninterrupted golf course views from the number of double-glazed windows this room features. Smooth plastered ceiling with decorative ceiling rose. Pedestal wash basin.
BEDROOM THREE
A dual aspect room with double glazed windows to the front, affording stunning views & side elevation. Wash basin with tiled splashback. Smooth plastered ceiling with decorative ceiling rose. Recessed eaves storage cupboard.
BEDROOM FOUR
A dual aspect room with double glazed window overlooking rear garden & Velux window enjoying views over the golf course. Eaves storage cupboard. Fitted wardrobe with hanging rail and shelving over. This room is heated by an electric heating mat within the walls and ceiling. En-suite shower room: tiled shower cubicle, wash basin, low-level WC, tiled walls & floor, smooth plastered ceiling with insect spotlight & extractor fan.
FAMILY BATHROOM
White suite comprising panelled bath with mixer tap & telephone shower attachment, tiled shower cubicle, pedestal wash basin with illuminated mirror above & low-level WC. Window, smooth plastered ceiling, tiled walls & a heated ladder style radiator.
Pool Room/Fitness Studio - A superb area with an Endless Pool & space for sports equipment. There is a shower room & separate WC. The floor is tiled with underfloor heating, the ceiling smooth plastered ceiling with inset spotlighting & four double glazed windows & French doors overlook & lead out onto the rear garden. Golf course views are also enjoyed from this room. Subject to the usual consents, this area could be reconfigured to annex accommodation.
Outside: - The front garden has an area of level lawn with shrub & flowering beds & borders & enjoys superb uninterrupted golf course views appreciating a good degree of privacy this section of garden offers an opportunity to escape everyday life whilst embracing a little calm & serenity! Steps descend from this area of garden & lead to a tiered rockery with ornamental flowering shrubs & bushes.
The rear garden is laid to level lawn with shrub and flowering beds & borders. A central paved path leads to the Pool Room/Fitness Studio. The garden is enclosed by close boarded timber fencing & hedge row. Golf course views can also be enjoyed between Firle & the neighbouring property.
Garage: With remote roller door, power & light. Set into the banked rockery and approached via a single driveway.
Disclaimer - Measurements: These approximate room sizes are only intended as general guidance. You must verify the dimensions carefully before ordering carpets or any built in furniture.
Brochures
Chyngton Road, SeafordEPCBrochure- COUNCIL TAXA payment made to your local authority in order to pay for local services like schools, libraries, and refuse collection. The amount you pay depends on the value of the property.Read more about council Tax in our glossary page.
- Band: G
- PARKINGDetails of how and where vehicles can be parked, and any associated costs.Read more about parking in our glossary page.
- Garage,Driveway
- GARDENA property has access to an outdoor space, which could be private or shared.
- Yes
- ACCESSIBILITYHow a property has been adapted to meet the needs of vulnerable or disabled individuals.Read more about accessibility in our glossary page.
- Ask agent
Chyngton Road, Seaford
Add an important place to see how long it'd take to get there from our property listings.
__mins driving to your place
Get an instant, personalised result:
- Show sellers you’re serious
- Secure viewings faster with agents
- No impact on your credit score
Your mortgage
Notes
Staying secure when looking for property
Ensure you're up to date with our latest advice on how to avoid fraud or scams when looking for property online.
Visit our security centre to find out moreDisclaimer - Property reference 33719960. The information displayed about this property comprises a property advertisement. Rightmove.co.uk makes no warranty as to the accuracy or completeness of the advertisement or any linked or associated information, and Rightmove has no control over the content. This property advertisement does not constitute property particulars. The information is provided and maintained by David Jordan, Seaford. Please contact the selling agent or developer directly to obtain any information which may be available under the terms of The Energy Performance of Buildings (Certificates and Inspections) (England and Wales) Regulations 2007 or the Home Report if in relation to a residential property in Scotland.
*This is the average speed from the provider with the fastest broadband package available at this postcode. The average speed displayed is based on the download speeds of at least 50% of customers at peak time (8pm to 10pm). Fibre/cable services at the postcode are subject to availability and may differ between properties within a postcode. Speeds can be affected by a range of technical and environmental factors. The speed at the property may be lower than that listed above. You can check the estimated speed and confirm availability to a property prior to purchasing on the broadband provider's website. Providers may increase charges. The information is provided and maintained by Decision Technologies Limited. **This is indicative only and based on a 2-person household with multiple devices and simultaneous usage. Broadband performance is affected by multiple factors including number of occupants and devices, simultaneous usage, router range etc. For more information speak to your broadband provider.
Map data ©OpenStreetMap contributors.








