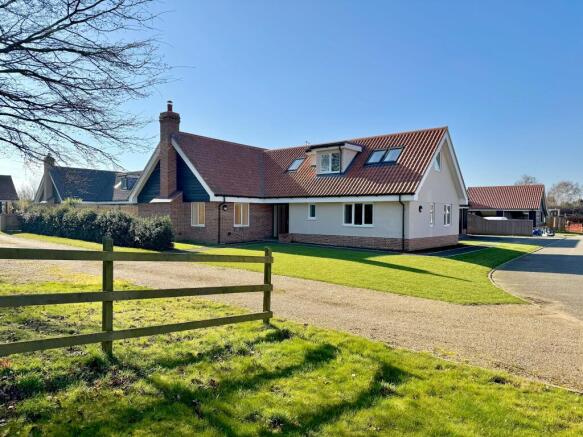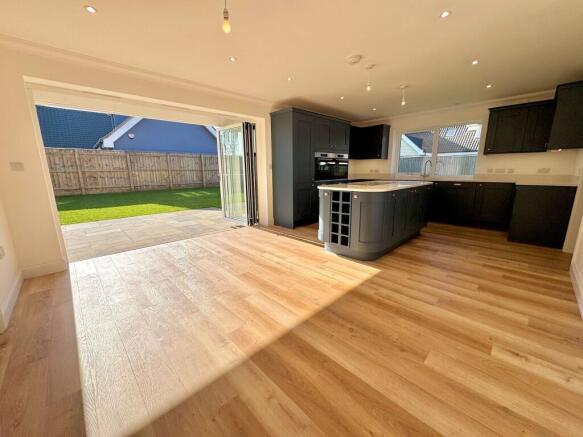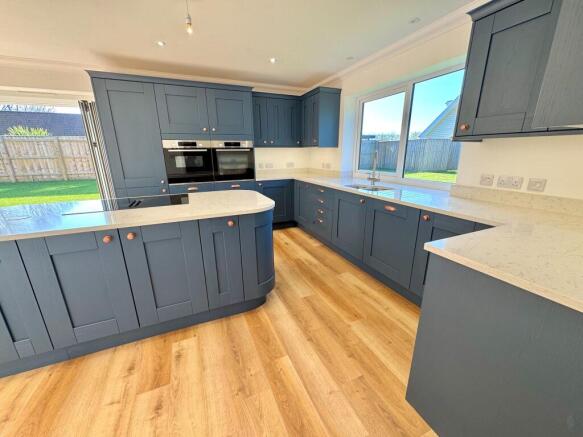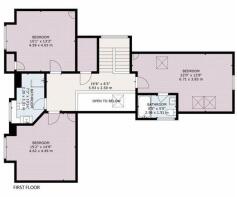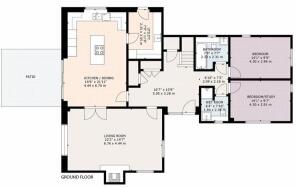
Dairy Close, Hollesley, Suffolk Heritage Coast

- PROPERTY TYPE
Detached
- BEDROOMS
5
- BATHROOMS
4
- SIZE
2,282 sq ft
212 sq m
- TENUREDescribes how you own a property. There are different types of tenure - freehold, leasehold, and commonhold.Read more about tenure in our glossary page.
Freehold
Description
This extensive family home offers accomodation over two levels, boasting an airy lounge flowing through to the kitchen/living space with bifold doors opening up to the south westerly facing rear garden. All five of the bedrooms are doubles, complimented by a choice of two bathrooms and two shower rooms within the property.
The location is ideally situated within walking distance of Shingle Street, one of Suffolk's finest beauty spots, with further popular nearby local walking locations including Sutton and Hollesley Heaths and Rendlesham Forest.
The village of Hollesley itself offers a range of local amenities, a mini-supermarket, primary school, Poplar Park riding school, and a large recreation ground. The village is also home to The Suffolk Punch Trust, whilst the historic market town of Woodbridge is only a 15 minute drive away, with both Melton and Woodbridge train Stations providing regular links to London Liverpool St, via Ipswich.
Entrance Hall
Enter via entrance door into the hall, with vaulted ceiling up to first-floor walkway. Airing cupboard with light, shelving, a pressurized cylinder, and a backup immersion tank and additional double storage cupboard with light, under-stairs storage cupboard, oak doors, and oak-effect flooring. Stairs leading to the first floor.
Lounge 14' 3" x 21' 9"
This spacious triple-aspect room has windows to front, side and rear. The brick chimney features an inset Charwood wood burner set on Brazilian slate, with a pumice liner and oak mantle above. The room has oak-effect flooring, a set of French doors with parliament hinges that open into the kitchen/diner, and inset ceiling spotlights.
Kitchen/Diner 13' 6" x 21' 8"
This light-filled space has a rear window and bi-fold doors to the side. The island unit has soft-close storage, with a built-in induction hob and carbon-filtered extractor above. Other features include pop-up USB/plug sockets, a built-in wine rack, wall units with under-unit lighting, base-mounted units with soft-close pan drawers, and corner units with railed shelves. The kitchen also has a built-in mid-height oven with warming drawer, a combi microwave oven, and Bosch appliances, including a microwave, dishwasher, and fridge/freezer. There's also a cupboard with built-in bins on a rail and a sink with a three-way brushed chrome filtered mixer tap, set in quartz worktops with a quartz backsplash. Oak-effect flooring completes the space.
Utility Room 7' 8" x 10' 8"
A range of wall units with under-unit lighting, base-mounted units with a quartz worktop, and quartz backsplash. The room features a sink with a brushed chrome mixer tap, built-in Bosch freezer, a water softener, and a built-in seat with hydraulic cupboard storage underneath. There's space and plumbing for a washing machine and tumble dryer, plus an extractor fan. A door leads to the rear.
Bedroom Five 13' 7" x 9' 5"
A dual-aspect room with windows to the side and rear. It features reading lights over the bed area, inset ceiling spotlights, double power sockets, as well as ethernet and aerial points.
Shower Room
Fitted with a Roper Rhodes suite, including a walk-in Aqualisa shower with a porcelain tiled surround. The quartz countertop includes a built-in sink with storage underneath, a low-level WC with a hidden cistern, a heated Bluetooth mirror, extractor fan, heated towel rail, and LVT oak-effect flooring. An obscure-glazed window faces the front.
Bedroom Four 13' 7" x 9' 5"
Another dual-aspect room with windows to the side and rear. It also has reading lights over the bed area, inset ceiling spotlights, double power sockets, as well as ethernet and aerial points.
Bathroom
The Roper Rhodes suite features a bath with an Aqualisa shower over and a porcelain tiled surround. The quartz countertops include a built-in sink and a heated Bluetooth mirror. A window looks out to the rear.
First Floor Landing
A window overlooks the rear, and an oak banister overlooks the entrance hall. There's a Velux window at the front and a storage cupboard with light and built-in shelving. Other features include inset ceiling spotlights, double sockets, a radiator, and an additional storage cupboard with a power socket.
Master Bedroom 21' 9" Max. x 12' 5" Max
This spacious triple-aspect room has top-hung, tilt-and-turn Velux windows to the front and rear, plus a side window. It includes two radiators, access to eaves storage, inset ceiling spotlights, double power sockets, and ethernet and aerial points. The room also has access to the...
En-Suite
The en-suite is fitted with a Roper Rhodes suite, featuring a walk-in Aqualisa shower with a rain-effect shower head and handheld attachment, a Compton porcelain-tiled surround, a heated towel rail, and a Bluetooth heated mirror. The quartz countertop has a built-in sink, and the low-level WC has a concealed cistern. A window faces the front.
Bedroom Two 15' Max. x 14' 4" Max.
This room includes a dormer window to the side, a radiator, eaves storage, double sockets, inset ceiling spotlights, and ethernet and aerial points.
Bedroom Three 15' Max. x 13' 2" Max.
Another dormer room with a window to the side, a radiator, eaves storage, inset ceiling spotlights, double power sockets, and ethernet and aerial points.
Shower Room
Fitted with a Roper Rhodes suite, this room includes a walk-in Aqualisa shower with a porcelain tiled surround, a quartz countertop with a built-in sink and storage unit beneath, and a low-level WC with a hidden cistern. There's a heated Bluetooth mirror, extractor fan, heated towel rail, and LVT oak-effect flooring. An obscure-glazed window faces the front.
Outside
Front
The front of the property features a wooded area bordered by trees and a picket fence.
Rear
To the rear, there's a patio seating area with downlights, a loggia supported by two columns, and a wrap-around turfed garden with partly hedged borders. The oil tank and oil-fired boiler are also located in the garden.
Garage
The garage features an up-and-over electric door, access to the loft space via a loft ladder, and a Velux window to the rear and a window to the side. Power is connected.
Attached Cart Lodge
The cart lodge has power sockets, and a driveway leads up to the garage and cart lodge. The driveway and paths leading towards the property will be finished with shingle, to be applied for the new owners.
Tenure: Freehold
- COUNCIL TAXA payment made to your local authority in order to pay for local services like schools, libraries, and refuse collection. The amount you pay depends on the value of the property.Read more about council Tax in our glossary page.
- Ask agent
- PARKINGDetails of how and where vehicles can be parked, and any associated costs.Read more about parking in our glossary page.
- Garage,Driveway,Off street
- GARDENA property has access to an outdoor space, which could be private or shared.
- Front garden,Rear garden
- ACCESSIBILITYHow a property has been adapted to meet the needs of vulnerable or disabled individuals.Read more about accessibility in our glossary page.
- Ask agent
Dairy Close, Hollesley, Suffolk Heritage Coast
Add an important place to see how long it'd take to get there from our property listings.
__mins driving to your place
Get an instant, personalised result:
- Show sellers you’re serious
- Secure viewings faster with agents
- No impact on your credit score
Your mortgage
Notes
Staying secure when looking for property
Ensure you're up to date with our latest advice on how to avoid fraud or scams when looking for property online.
Visit our security centre to find out moreDisclaimer - Property reference RS0175. The information displayed about this property comprises a property advertisement. Rightmove.co.uk makes no warranty as to the accuracy or completeness of the advertisement or any linked or associated information, and Rightmove has no control over the content. This property advertisement does not constitute property particulars. The information is provided and maintained by Mortimers, Woodbridge. Please contact the selling agent or developer directly to obtain any information which may be available under the terms of The Energy Performance of Buildings (Certificates and Inspections) (England and Wales) Regulations 2007 or the Home Report if in relation to a residential property in Scotland.
*This is the average speed from the provider with the fastest broadband package available at this postcode. The average speed displayed is based on the download speeds of at least 50% of customers at peak time (8pm to 10pm). Fibre/cable services at the postcode are subject to availability and may differ between properties within a postcode. Speeds can be affected by a range of technical and environmental factors. The speed at the property may be lower than that listed above. You can check the estimated speed and confirm availability to a property prior to purchasing on the broadband provider's website. Providers may increase charges. The information is provided and maintained by Decision Technologies Limited. **This is indicative only and based on a 2-person household with multiple devices and simultaneous usage. Broadband performance is affected by multiple factors including number of occupants and devices, simultaneous usage, router range etc. For more information speak to your broadband provider.
Map data ©OpenStreetMap contributors.
