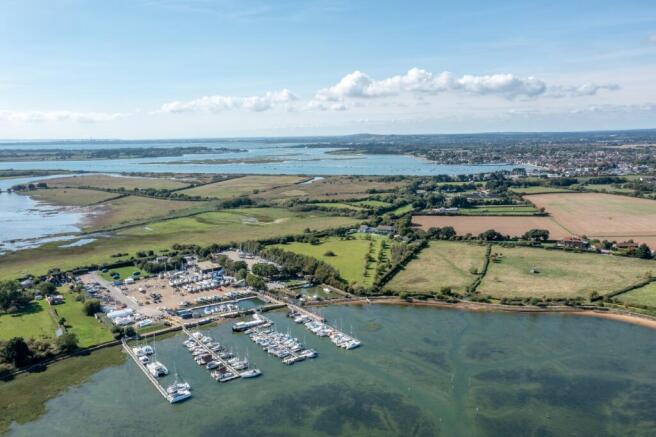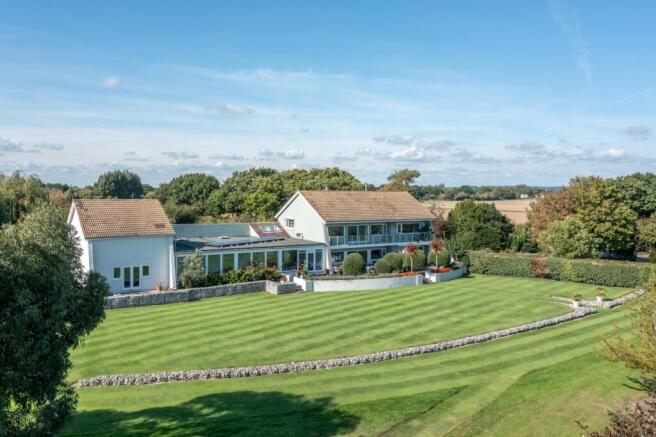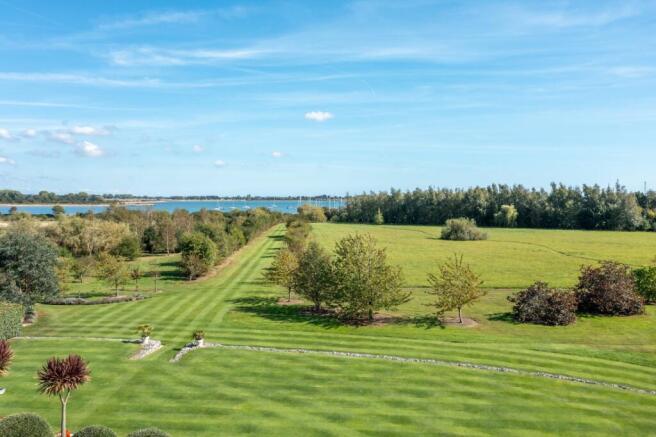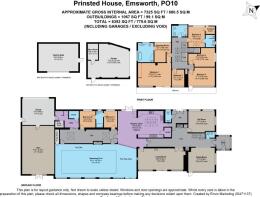Prinsted Lane, Prinsted, Nr Emsworth, West Sussex

- PROPERTY TYPE
Detached
- BEDROOMS
7
- BATHROOMS
4
- SIZE
7,325 sq ft
681 sq m
- TENUREDescribes how you own a property. There are different types of tenure - freehold, leasehold, and commonhold.Read more about tenure in our glossary page.
Freehold
Key features
- Exceptional harbourside family home
- Stunning waterside views
- Formerly a country club
- Indoor swimming pool
- About 7.59 acres
- Formal gardens
Description
A spacious reception hall with entertaining area and bar opens onto two spacious reception rooms, one over 30 feet in length, both with picture doors opening onto a south east facing terrace looking out over the gardens and grounds towards to water.
The focus of everyday family living is the kitchen/dining/family room. A comprehensive range of matching cupboards and drawers have polished granite work surfaces, an extensive range of integrated appliances, walk-in larder and four oven Aga style range with two hot plates and warming plate. A vaulted lantern light with skylights ensures plenty of natural light and the adjacent dining area has double doors opening onto a sheltered west facing garden with covered sitting area, terrace and raised planters stocked with herbs. A picture window from the dining area looks through to the heated swimming pool and recreation area with picture windows overlooking the gardens beyond.
The indoor pool is some 36 feet long with power operated insulated cover and is heated by solar and photovoltaic panels. A heated recovery system dehumidifies the room and pumps the excess heat back into the pool.
The adjacent hallway is lit by two skylights and can be used as a games/ reception room if preferred. This leads to two bedrooms each sharing a shower room en-suite. Beyond these rooms lies an integral double garage and 32 foot long former squash court. Planning consent was previously granted to convert the squash court into two additional bedroom suites and utility room, with party room and kitchenette above, and balcony with far reaching views to Emsworth and Langstone. Although this consent has since expired it is felt that this potential could still be realized, subject to a renewed consent.
The entire first floor is well lit and ventilated by Velux windows. The generous bedroom accommodation includes both principal and guest suites. The principal suite has its own entrance hall with 22 foot long bedroom, having picture windows opening onto a generous balcony with stunning panoramic harbour views to the south east. This balcony also serves bedroom 3. The guest suite faces west and has its own dressing room and shower room en-suite. A family bathroom serves bedrooms 3, 4 and 5. The fifth bedroom, with its impressive water views, also makes an ideal home office.
Remote controlled double gates operated from the house, or by way of mobile phone, open onto a gently curving drive which leads to a circular approach and parking area to the north of the house. The park-like gardens and grounds amount to some 7 acres giving the house unrivalled privacy and peace. Doors from main reception rooms and pool/recreation room open onto a walled terrace with neatly clipped hedging and olive trees, looking out over a wide expanse of Croquet lawn, lawns and areas of wild grass. The lawns and kitchen garden are irrigated by an underground bore hole system. To the west a sheltered area of walled garden adjacent to the kitchen/dining/family room has a covered terrace and sitting area with raised planters, making an ideal area for outside entertaining. A secondary entrance on this side of the property provides further vehicle access to additional parking, a seven car plus garage
To the east of the entrance lies a screened area of well-designed kitchen garden, with stone shingled pathways leading to a series of productive raised beds and a large greenhouse. This supplies a wide variety of vegetables and soft fruits. There is also a bespoke oak framed tractor shed.
In an enviable setting, Prinsted House is close to the shoreline in the little-known village of Prinsted - one of West Sussex’s best-kept secrets – nestled in Chichester Harbour. This Area of Outstanding Natural Beauty is a water lover’s paradise. Particularly with sailors, anyone interested in water sports, walking and bird watchers. It remains today one of the few undeveloped coastal areas in Southern England. The shoreline and Thornham Marina are easily accessed which makes it the perfect location for boat owners or for those just wanting to enjoy the beautiful scenery. Prinsted is well connected with the A259 close by giving easy access to Chichester and Havant, where the fast train service into London Waterloo takes just over an hour. Half mile away is Southbourne with its church, library, post office, farm shop, chemist, doctor’s surgery, schools and supermarket. Also within easy reach is the harbour side market town of Emsworth with excellent facilities and a range of individual shops together with a medical centre and dental surgery. It is well known for its variety of restaurants, pubs and cafés
The Goodwood Estate is a short distance away and is internationally known for its horseracing,Festival of Speed and the Revival Meeting at its historic motor circuit.
Brochures
Web DetailsParticulars- COUNCIL TAXA payment made to your local authority in order to pay for local services like schools, libraries, and refuse collection. The amount you pay depends on the value of the property.Read more about council Tax in our glossary page.
- Band: H
- PARKINGDetails of how and where vehicles can be parked, and any associated costs.Read more about parking in our glossary page.
- Yes
- GARDENA property has access to an outdoor space, which could be private or shared.
- Yes
- ACCESSIBILITYHow a property has been adapted to meet the needs of vulnerable or disabled individuals.Read more about accessibility in our glossary page.
- Ask agent
Energy performance certificate - ask agent
Prinsted Lane, Prinsted, Nr Emsworth, West Sussex
Add an important place to see how long it'd take to get there from our property listings.
__mins driving to your place
Get an instant, personalised result:
- Show sellers you’re serious
- Secure viewings faster with agents
- No impact on your credit score



Your mortgage
Notes
Staying secure when looking for property
Ensure you're up to date with our latest advice on how to avoid fraud or scams when looking for property online.
Visit our security centre to find out moreDisclaimer - Property reference CHI150196. The information displayed about this property comprises a property advertisement. Rightmove.co.uk makes no warranty as to the accuracy or completeness of the advertisement or any linked or associated information, and Rightmove has no control over the content. This property advertisement does not constitute property particulars. The information is provided and maintained by Strutt & Parker, National Country House Department. Please contact the selling agent or developer directly to obtain any information which may be available under the terms of The Energy Performance of Buildings (Certificates and Inspections) (England and Wales) Regulations 2007 or the Home Report if in relation to a residential property in Scotland.
*This is the average speed from the provider with the fastest broadband package available at this postcode. The average speed displayed is based on the download speeds of at least 50% of customers at peak time (8pm to 10pm). Fibre/cable services at the postcode are subject to availability and may differ between properties within a postcode. Speeds can be affected by a range of technical and environmental factors. The speed at the property may be lower than that listed above. You can check the estimated speed and confirm availability to a property prior to purchasing on the broadband provider's website. Providers may increase charges. The information is provided and maintained by Decision Technologies Limited. **This is indicative only and based on a 2-person household with multiple devices and simultaneous usage. Broadband performance is affected by multiple factors including number of occupants and devices, simultaneous usage, router range etc. For more information speak to your broadband provider.
Map data ©OpenStreetMap contributors.




