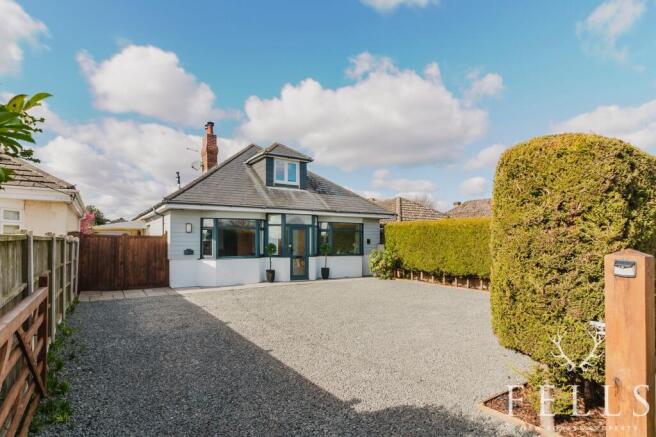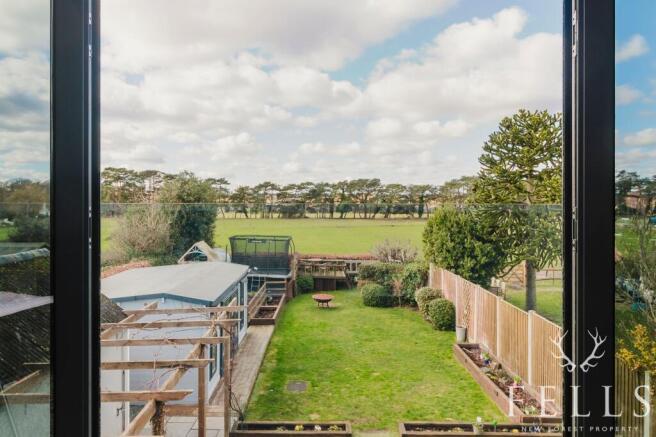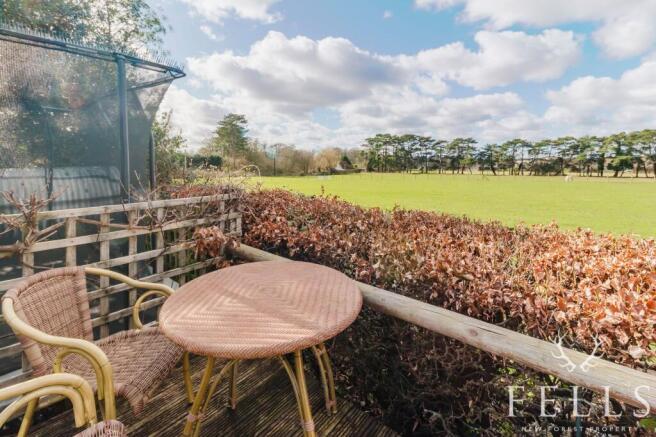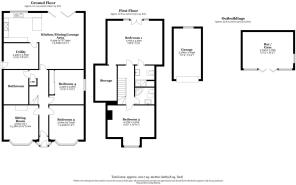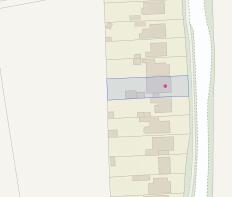Christchurch Road, Kingston, BH24
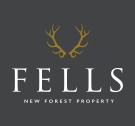
- PROPERTY TYPE
Detached
- BEDROOMS
4
- BATHROOMS
3
- SIZE
1,915 sq ft
178 sq m
- TENUREDescribes how you own a property. There are different types of tenure - freehold, leasehold, and commonhold.Read more about tenure in our glossary page.
Freehold
Key features
- Spacious four/five bedroom detached home extending to approximately 1,914 sq. ft
- Impressive open-plan kitchen, dining, and family space with underfloor heating
- Stunning south west facing rear garden with countryside views
- Juliet balcony off the master bedroom overlooking grazing paddocks
- Luxurious master suite with en-suite shower room and extensive storage
- Stylish family bathroom with Jacuzzi bath and his & hers sinks
- Large timber chalet, currently used as a gym and bar area
- Generous driveway with parking for multiple vehicles behind a five-bar gate
- Detached single garage and covered side passageway for additional storage
- Sought-after location with excellent access to local amenities and transport links
Description
A beautifully extended four/five bedroom detached home offering generous and versatile accommodation, this property is a perfect blend of character and modern living. Situated in a sought-after location, this home boasts an impressive open-plan kitchen, dining, and family space, a stunning master suite with a Juliet balcony, and a south west facing rear garden with breathtaking views over adjacent grazing paddocks. The property extends to approximately 1,914 sq. ft. and sits on a plot of approximately 0.16 acres.
The property is approached via a stone-laid driveway, providing ample off-road parking for multiple vehicles, enclosed by a wooden five-bar gate and mature hedging for privacy. A timber gate offers side access to the rear, while the entrance porch welcomes you inside. From the hallway, doors lead to the front sitting room, two ground-floor bedrooms, the family bathroom, and a staircase rising to the first floor. A glazed door at the end of the hall opens into the heart of the home – a spacious and inviting open-plan living area.
At the front of the property, the sitting room enjoys a large bay window, flooding the space with natural light. A half-brick fireplace with an inset wood-burning stove and an oak mantle creates a cosy atmosphere, making this an ideal spot to relax. The two ground-floor bedrooms are both generously sized doubles, with the front-facing room featuring a bay window and the second benefiting from an opaque side-aspect window and built-in wardrobes with sliding doors, offering plenty of storage. The family bathroom is well-appointed with his and hers sinks set within a vanity unit, an LED-lit mirror, built-in storage cabinets, and a luxurious Jacuzzi bath with a thermostatic shower.
The open-plan kitchen, dining, and family room at the rear of the property is a truly impressive space, designed for both everyday living and entertaining. Underfloor heating runs throughout, while large bi-folding doors with fitted internal blinds open onto a raised decked area, seamlessly connecting the indoors with the beautifully landscaped garden. The kitchen is well-equipped with a range of base and wall-mounted units, solid wood worktops, and a double ceramic Rangemaster sink positioned beneath a picture window overlooking the rear garden. Integrated appliances include a dishwasher, a wine fridge, and a low-level fridge, with ample space for a Rangemaster cooker. A peninsula breakfast bar offers additional seating and workspace, making this a practical yet sociable area.
A separate utility room provides additional storage and workspace, featuring a stainless steel sink and drainer, space for a washing machine, and room for an American-style fridge freezer. A half-glazed door leads to a covered side passageway, offering easy access to the front and rear of the property.
On the first floor, the landing leads to the master bedroom, an additional double bedroom, and the family shower room. The master bedroom is a standout feature, offering generous proportions, an air-conditioning unit, and extensive eaves storage. A large storage area provides further potential for shelving or racking. Anthracite aluminium French doors open onto a Juliet balcony with privacy glass, offering uninterrupted south west facing views over the garden and open fields beyond. The en-suite shower room is fitted with a thermostatic shower and glazed sliding screen, an LED-illuminated mirror, a vanity unit with a sink, a back-to-wall WC, and a Velux skylight, adding natural light to the space.
The second bedroom on this floor is a spacious double with a front-facing window, enjoying scenic views over the front garden and farmland beyond. This room also benefits from a Daikin air-conditioning unit, ensuring comfort throughout the seasons. The family shower room is stylishly designed, featuring a corner shower cubicle with a thermostatic shower, a chrome heated towel rail, a back-to-wall WC, a vanity unit with a sink, and a Velux skylight.
The south west facing rear garden has been thoughtfully designed to provide multiple spaces for relaxation and entertaining. A raised decked area directly outside the bi-folding doors creates an ideal setting for alfresco dining, while an area of artificial lawn, paving, and raised beds leads to a further lawned section with additional decking. To the side of the garden, a large timber chalet, currently used as a gym and bar area, provides excellent additional space and potential for a home office or studio. A fenced-off area offers a secure setting for children's play equipment, while a raised decked seating area at the bottom of the garden is perfectly positioned to enjoy the uninterrupted views over the adjacent grazing fields. A detached single garage with an up-and-over door provides further storage or workshop space, and the paved and covered side passageway offers a convenient link between the front and rear of the property.
This exceptional home offers a perfect balance of space, style, and comfort, ideal for families seeking a well-appointed property in a desirable location. With its seamless blend of characterful features and contemporary design, stunning countryside views, and an impressive open-plan living space.
EPC Rating: C
Disclaimer
In line with the Money Laundering Regulations 2017 and the Proceeds of Crime Act 2002, Fells New Forest Property is required to conduct anti money laundering identity checks on all prospective buyers. A non refundable fee of £25 (inclusive of VAT) is payable at the outset to cover the cost of these checks, processed through our secure third party AML service. This cost is due prior to commencement of the purchasing process.
- COUNCIL TAXA payment made to your local authority in order to pay for local services like schools, libraries, and refuse collection. The amount you pay depends on the value of the property.Read more about council Tax in our glossary page.
- Band: D
- PARKINGDetails of how and where vehicles can be parked, and any associated costs.Read more about parking in our glossary page.
- Yes
- GARDENA property has access to an outdoor space, which could be private or shared.
- Private garden
- ACCESSIBILITYHow a property has been adapted to meet the needs of vulnerable or disabled individuals.Read more about accessibility in our glossary page.
- Ask agent
Christchurch Road, Kingston, BH24
Add an important place to see how long it'd take to get there from our property listings.
__mins driving to your place
Get an instant, personalised result:
- Show sellers you’re serious
- Secure viewings faster with agents
- No impact on your credit score

Your mortgage
Notes
Staying secure when looking for property
Ensure you're up to date with our latest advice on how to avoid fraud or scams when looking for property online.
Visit our security centre to find out moreDisclaimer - Property reference eec4acee-8ea2-47a1-a06e-1bd94a1957c6. The information displayed about this property comprises a property advertisement. Rightmove.co.uk makes no warranty as to the accuracy or completeness of the advertisement or any linked or associated information, and Rightmove has no control over the content. This property advertisement does not constitute property particulars. The information is provided and maintained by Fells New Forest Property, Ringwood. Please contact the selling agent or developer directly to obtain any information which may be available under the terms of The Energy Performance of Buildings (Certificates and Inspections) (England and Wales) Regulations 2007 or the Home Report if in relation to a residential property in Scotland.
*This is the average speed from the provider with the fastest broadband package available at this postcode. The average speed displayed is based on the download speeds of at least 50% of customers at peak time (8pm to 10pm). Fibre/cable services at the postcode are subject to availability and may differ between properties within a postcode. Speeds can be affected by a range of technical and environmental factors. The speed at the property may be lower than that listed above. You can check the estimated speed and confirm availability to a property prior to purchasing on the broadband provider's website. Providers may increase charges. The information is provided and maintained by Decision Technologies Limited. **This is indicative only and based on a 2-person household with multiple devices and simultaneous usage. Broadband performance is affected by multiple factors including number of occupants and devices, simultaneous usage, router range etc. For more information speak to your broadband provider.
Map data ©OpenStreetMap contributors.
