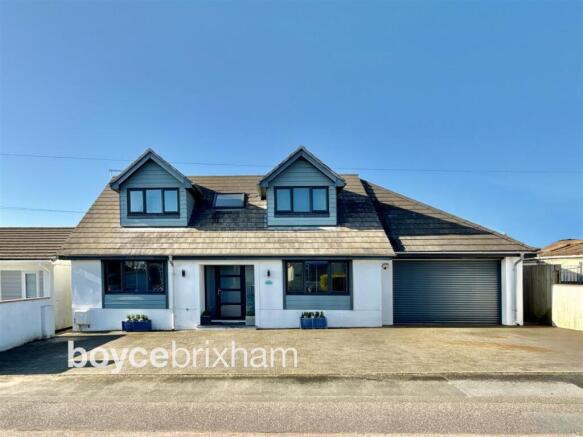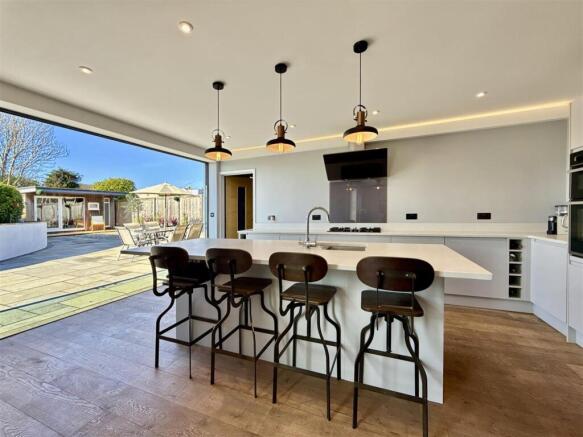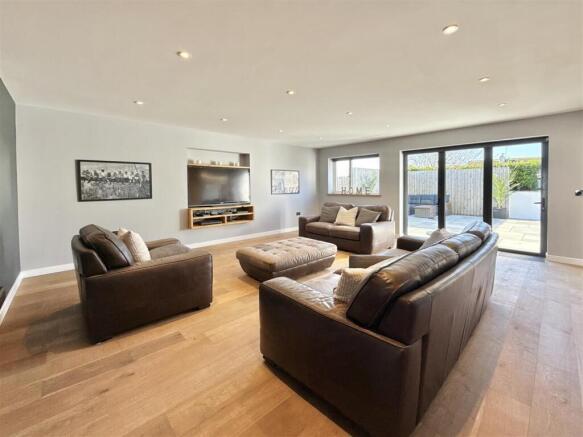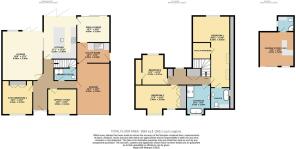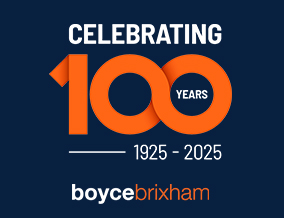
Gollands, Brixham
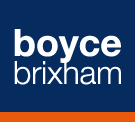
- PROPERTY TYPE
Detached
- BEDROOMS
4
- BATHROOMS
3
- SIZE
Ask agent
- TENUREDescribes how you own a property. There are different types of tenure - freehold, leasehold, and commonhold.Read more about tenure in our glossary page.
Freehold
Key features
- Stunning Family Home
- Substantial Room Sizes
- Four/Five Double Bedrooms
- Sunny South Facing Rear Garden
- Includes Saloon-Style Bar
- Ample Parking & Great Garage
- Popular & Convenient Location
- High Quality & Modern House
Description
Offering exceptional value for money, this substantial and immaculately presented 4/5 bedroom family house is a real showstopper! With spacious, extended living spaces creating modern, versatile living, a large garage, generous South facing garden and unique saloon bar, this home has it all.
Gollands is a quiet and convenient location on the popular Copythorne side of Brixham. It is highly sought after for its easy access in and out of Brixham. The property is approximately 3/4 of a mile from the main town and harbour area although there are useful local shops nearby including a Premier local store with sub post office at Cambridge Road and a cluster of shops at Pillar Avenue - all just a short level walk away. Nearby at Northfields Lane is a bus service serving the harbour area. Within a mile radius are many beautiful coastal walks and beaches including Battery Gardens, The Breakwater and Elberry Cove. The town centre and harbour areas are again easily accessible on foot.
The property itself opens into a stylish and welcoming entrance hall, laid to high-quality flooring which flows throughout the ground floor. To the front-right, there is a large, versatile room - currently utilised as a home gym but would also make for a large ground floor Bedroom. Also from the hallway is a large home office/study which overlooks the front and a spacious, light-and-bright shower room which services the ground floor. There is also integral access to the garage.
Through to the main living space of the property - a spectacular family room which makes for a real 'hub of the home'. Warmed by a modern underfloor heating system, this large living room boasts bi-folding doors out to the rear garden and inset provision for a projector screen from the ceiling! Through a feature barn-style sliding door into a stunning modern and high-spec kitchen. Again enjoying bi-folding access out to the rear, this super-social space is perfect for entertaining friends and feeding growing families! There is plenty of cupboard and worktop space, especially with the large, Quartz laid worktop.
Extended off the kitchen, the property continues to impress with a stylish 'snug lounge' - a versatile and grown up room which is great for Sunday afternoons with the sport! A hard-working utility room with further worktop space, room for overflow fridges and courtesy access outside and again into the garage.
Upstairs boasts three showstopping bedrooms and a high-spec family bathroom off a light-and-bright galleried landing. The master suite is a grand space in the eaves of the property. Fully flanked by bespoke sliding drawers and enjoying a luxurious built-in-wardrobe and striking ensuite with feature freestanding bath. The adjacent family bathroom is a most relaxing space - again generously proportioned and with another freestanding bath, large walk-in shower, WC and inset basin. Bedrooms Two and Three comprise the end of the landing - both good doubles and both enjoying built-in storage (Bed 3 with another built in wardrobe).
Outside, to the front there is ample driveway parking for several vehicles, which is level to the large garage (with electric roller door). The rear garden is a real treat - South-facing so bathed in sunshine all day, this level and low maintenance sun trap enjoys several well defined area's level from the property. The bi-folds open from the property make for a very social inside/outside space which again makes it perfect for entertaining. To the rear of the garden is a freestanding, full insulated detached studio. Arranged as a very fun Saloon style bar, the versatile space works very well for this purpose, but with it's shower room/WC just off, could lend itself to any number of uses.
This listing represents 'a lot of house for the money', and the space of the rooms, the quality of the presentation, the versatility of the accommodation as well as the benefits outside show this house as a real gem. Viewing is HIGHLY RECCOMMENDED.
Brochures
Gollands, Brixham- COUNCIL TAXA payment made to your local authority in order to pay for local services like schools, libraries, and refuse collection. The amount you pay depends on the value of the property.Read more about council Tax in our glossary page.
- Band: D
- PARKINGDetails of how and where vehicles can be parked, and any associated costs.Read more about parking in our glossary page.
- Yes
- GARDENA property has access to an outdoor space, which could be private or shared.
- Yes
- ACCESSIBILITYHow a property has been adapted to meet the needs of vulnerable or disabled individuals.Read more about accessibility in our glossary page.
- Ask agent
Gollands, Brixham
Add an important place to see how long it'd take to get there from our property listings.
__mins driving to your place
Your mortgage
Notes
Staying secure when looking for property
Ensure you're up to date with our latest advice on how to avoid fraud or scams when looking for property online.
Visit our security centre to find out moreDisclaimer - Property reference 33720594. The information displayed about this property comprises a property advertisement. Rightmove.co.uk makes no warranty as to the accuracy or completeness of the advertisement or any linked or associated information, and Rightmove has no control over the content. This property advertisement does not constitute property particulars. The information is provided and maintained by Boyce Brixham, Brixham. Please contact the selling agent or developer directly to obtain any information which may be available under the terms of The Energy Performance of Buildings (Certificates and Inspections) (England and Wales) Regulations 2007 or the Home Report if in relation to a residential property in Scotland.
*This is the average speed from the provider with the fastest broadband package available at this postcode. The average speed displayed is based on the download speeds of at least 50% of customers at peak time (8pm to 10pm). Fibre/cable services at the postcode are subject to availability and may differ between properties within a postcode. Speeds can be affected by a range of technical and environmental factors. The speed at the property may be lower than that listed above. You can check the estimated speed and confirm availability to a property prior to purchasing on the broadband provider's website. Providers may increase charges. The information is provided and maintained by Decision Technologies Limited. **This is indicative only and based on a 2-person household with multiple devices and simultaneous usage. Broadband performance is affected by multiple factors including number of occupants and devices, simultaneous usage, router range etc. For more information speak to your broadband provider.
Map data ©OpenStreetMap contributors.
