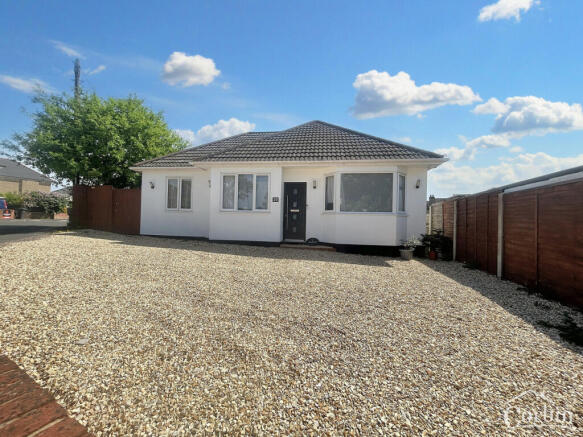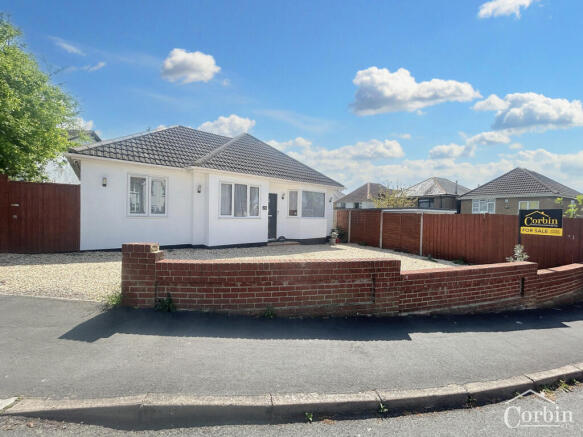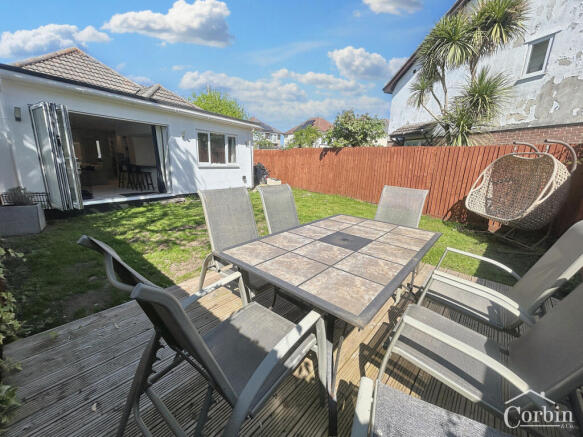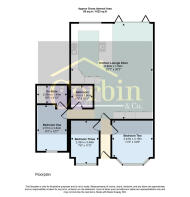Barnes Road, Bournemouth, BH10 5
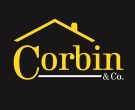
- PROPERTY TYPE
Detached Bungalow
- BEDROOMS
3
- BATHROOMS
2
- SIZE
Ask agent
- TENUREDescribes how you own a property. There are different types of tenure - freehold, leasehold, and commonhold.Read more about tenure in our glossary page.
Freehold
Key features
- NO FORWARD CHAIN!
- STUNNING EXTENDED DETACHED BUNGALOW
- TURN KEY HOME
- RE-WIRED, RE-PLUMBED, NEW WINDOWS AND DOORS THROUGHOUT
- THREE DOUBLE BEDROOMS
- SUPERB OPEN PLAN KITCHEN/LOUNGE/DINER WITH BRAND NEW KITCHEN WITH INTEGRATED APPLIANCES
- TWO MODERN BATHROOMS
- AMPLE OFF ROAD PARKING
- PRIVATE REAR GARDEN
- PLANNING PERMISSION GRANTED FOR LOFT CONVERSATION (SEE PHOTOS)
Description
Corbin & Co are pleased to offer for sale this extensively improved and extended detached bungalow situated in the sought after area of Ensbury Park, Bournemouth, Within walking distance to the convenient Hill View Parade of shops including launderette, convenience shop, hair dressers and post office. This area is particularly popular due to being within the Hill View Primary School catchment, as well as a short distance to the new Little Chicks Nursery.
The home owners have greatly improved the home over the last 4 years, with a list of upgrades below;
- Fully re-wired
- Fully re plumbed
- New carpets throughout
- New windows and doors
- New boiler (Combi with Nest Thermostat)
- Large rear extension with brand new kitchen
- Re-rendered (rear to be finished before completion)
- New driveway
- New bathroom & En-suite
- Planning Permission Granted for a loft conversion
Approaching the home, a large drive provides ample off road parking for a number of vehicles. Entering via the new front door, a hall leads to two front aspect double bedrooms as well as entrance into the real wow factor of the home. The large extended kitchen/lounge/diner has been done to a high standard, with ample built-in storage cupboards, new carpets and a set of Bi-fold doors to the rear. One of the main selling features of the home has to be the modern kitchen, which is a fantastic addition to the home and a chefs dream being fully equipped with 'Quooker' hot water tap, two integrated Samsung fridge/freezers, two 'Samsung' self cleaning ovens with induction hob, integrated washing machine, tumble dryer and bins. The kitchen has been extremely well designed and provides ample work surfaces, breakfast bar and a walk in larder cupboard, perfect for families who love to entertain family and friends.
The internal hall provides access to the main double bedroom which benefits from a modern en-suite shower room. Completing the home a modern bathroom servicing all rooms.
Outside, a low maintenance garden mainly laid to lawn with a timber decked area to the rear and fences surrounding.
To organise a viewing for this stunning home, please call us on .
Other Information
Verified Material Information
Council tax band: C
Council tax annual charge: £1909.11 a year (£159.09 a month)
Tenure: Freehold
Property type: Bungalow
Property construction: Standard form
Electricity supply: Mains electricity
Solar Panels: No
Other electricity sources: No
Water supply: Mains water supply
Sewerage: Mains
Heating: Central heating
Heating features: Double glazing
Broadband: FTTP (Fibre to the Premises)
Mobile coverage: O2 - Good, Vodafone - Good, Three - Good, EE - OK
Parking: Driveway
Building safety issues: No
Restrictions - Listed Building: No
Restrictions - Conservation Area: No
Restrictions - Tree Preservation Orders: None
Public right of way: No
Long-term area flood risk: No
Coastal erosion risk: No
Planning permission issues: No
Accessibility and adaptations: None
Coal mining area: No
Non-coal mining area: Yes
Energy Performance rating: C
Other Information
All information is provided without warranty. Contains HM Land Registry data © Crown copyright and database right 2021. This data is licensed under the Open Government Licence v3.0.
The information contained is intended to help you decide whether the property is suitable for you. You should verify any answers which are important to you with your property lawyer or surveyor or ask for quotes from the appropriate trade experts: builder, plumber, electrician, damp, and timber expert.
Disclaimer
SALES
The heating system, plumbing, and appliances have not been tested by Corbin & Co. All measurements, distances, and areas are approximate. Text, photos, and plans are for guidance only and are not exhaustive. While we strive for accuracy, details are provided by the seller and are not guaranteed. Buyers should verify all information through inspections, legal inquiries, and surveys before committing. We have not checked legal documentation, including lease terms, ground rent, or increases. Buyers must confirm details with their solicitors.
LETTINGS
Particulars are believed accurate but not guaranteed and do not form part of any contract. No assurances are given on the property’s condition or the functionality of services, appliances, or facilities. Tenants should verify these matters independently before moving in.
- COUNCIL TAXA payment made to your local authority in order to pay for local services like schools, libraries, and refuse collection. The amount you pay depends on the value of the property.Read more about council Tax in our glossary page.
- Band: C
- PARKINGDetails of how and where vehicles can be parked, and any associated costs.Read more about parking in our glossary page.
- Yes
- GARDENA property has access to an outdoor space, which could be private or shared.
- Yes
- ACCESSIBILITYHow a property has been adapted to meet the needs of vulnerable or disabled individuals.Read more about accessibility in our glossary page.
- Ask agent
Barnes Road, Bournemouth, BH10 5
Add an important place to see how long it'd take to get there from our property listings.
__mins driving to your place
Get an instant, personalised result:
- Show sellers you’re serious
- Secure viewings faster with agents
- No impact on your credit score
Your mortgage
Notes
Staying secure when looking for property
Ensure you're up to date with our latest advice on how to avoid fraud or scams when looking for property online.
Visit our security centre to find out moreDisclaimer - Property reference RX544045. The information displayed about this property comprises a property advertisement. Rightmove.co.uk makes no warranty as to the accuracy or completeness of the advertisement or any linked or associated information, and Rightmove has no control over the content. This property advertisement does not constitute property particulars. The information is provided and maintained by Corbin & Co, Bournemouth. Please contact the selling agent or developer directly to obtain any information which may be available under the terms of The Energy Performance of Buildings (Certificates and Inspections) (England and Wales) Regulations 2007 or the Home Report if in relation to a residential property in Scotland.
*This is the average speed from the provider with the fastest broadband package available at this postcode. The average speed displayed is based on the download speeds of at least 50% of customers at peak time (8pm to 10pm). Fibre/cable services at the postcode are subject to availability and may differ between properties within a postcode. Speeds can be affected by a range of technical and environmental factors. The speed at the property may be lower than that listed above. You can check the estimated speed and confirm availability to a property prior to purchasing on the broadband provider's website. Providers may increase charges. The information is provided and maintained by Decision Technologies Limited. **This is indicative only and based on a 2-person household with multiple devices and simultaneous usage. Broadband performance is affected by multiple factors including number of occupants and devices, simultaneous usage, router range etc. For more information speak to your broadband provider.
Map data ©OpenStreetMap contributors.
