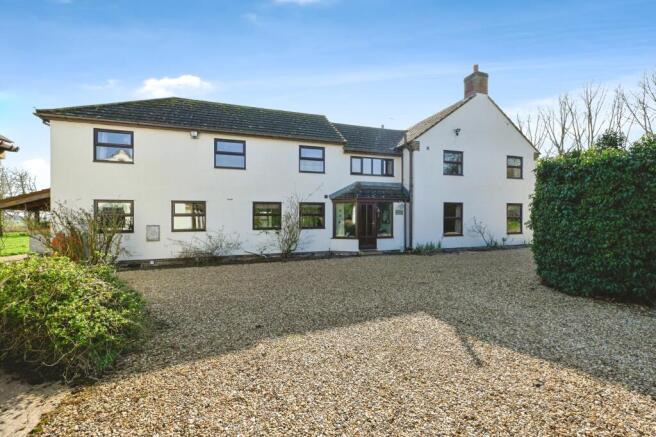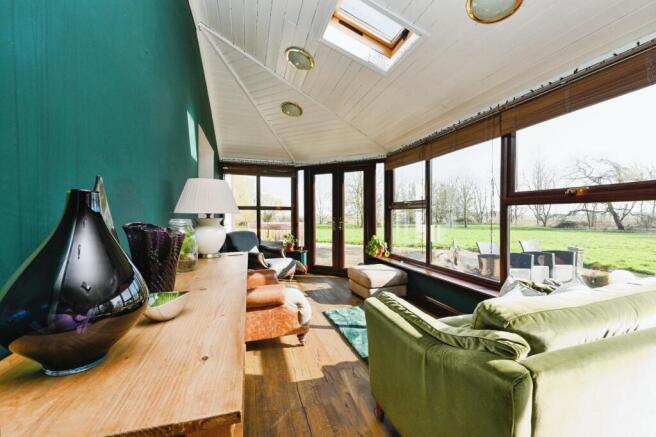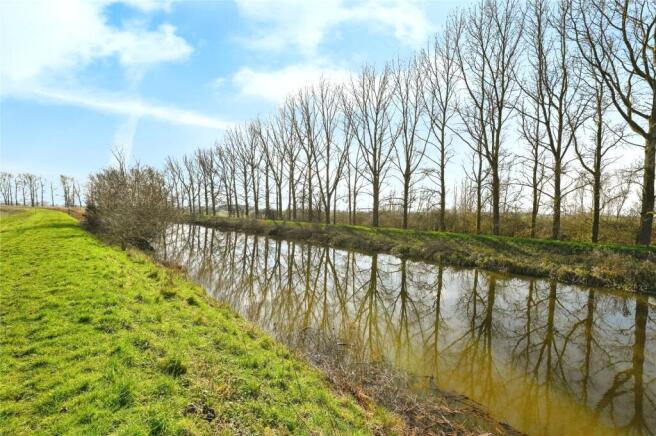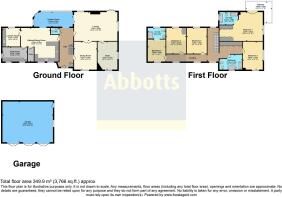Brandon Creek, Downham Market, Norfolk, PE38

- PROPERTY TYPE
Detached
- BEDROOMS
5
- BATHROOMS
2
- SIZE
Ask agent
- TENUREDescribes how you own a property. There are different types of tenure - freehold, leasehold, and commonhold.Read more about tenure in our glossary page.
Freehold
Key features
- 2.3 ACRES (STMS)
- FIVE BEDROOMS
- TWO ENSUITE BATHROOMS
- FAMILY BATHROOM
- LOUNGE
- DINING ROOM
- STUDY
- GARDEN ROOM
- KITCHEN
- BOOT ROOM
Description
The property offers three reception rooms: lounge, dining room and study; making this home perfect for entertaining, working from home and accommodating a large family.
The kitchen features a large, walk-in pantry and dining area with access to the south facing garden room where you can enjoy serene field views, perfect for relaxation or family gatherings.
The lounge boasts a charming brick fireplace with a log burner; creating a warm and inviting atmosphere; and external French doors onto a patio area.
Also on the ground floor is a boot room, a laundry room, a dining room, a study with an open fire, a downstairs W.C and cloakroom for storage of coats.
When you reach the first floor, the views are truly stunning. There are five generously sized bedrooms which all offer ample space, with the master bedroom featuring a private balcony
overlooking the river and expansive gardens, as well as an ensuite bathroom which has a roll-top bath and a large, separate shower cubicle. This room also benefits from built in wardrobes.
In addition to the master bedroom, the second bedroom also benefits from its own ensuite for added comfort.
There is also a family bathroom complete with both a shower and a roll-top bath, this house certainly caters to all needs.
The landing features a triple bay, built in linen cupboard with radiator.
Outside, the property has just as much to offer. A long private gravelled driveway; which benefits from being lit at night; leads to the property, ensuring privacy and tranquillity. A triple garage offers ample space for vehicles, as well as a workshop area with work benches and shelving. Attached to the garage is a covered logia area.
Leading off the garden room is a large decked area with a hot tub.
A wrap around garden, which is laid mainly to lawn, leads up to the 88.5m (STSM) stretch of river bank with full riparian rights. There is a private mooring with 24m (stsm) illuminated landing stage for those who have their own boat, or just love to look over the water.
This property is truly beautiful and must be seen to be fully appreciated. If you are interested in viewing or would like more information, please don't hesitate to reach out!
Brandon Creek is a small waterway located near Downham Market in Norfolk, England. It serves as a tributary of the Great Ouse River and is known for its picturesque scenery and natural beauty. The area surrounding Brandon Creek is characterized by rural landscapes, making it a popular spot for walking, cycling, and enjoying nature. The creek is also significant for local wildlife and is often appreciated by those interested in fishing and boating. Overall, it offers a tranquil escape from the hustle and bustle of nearby towns.
What three words,
Archives.bravo.paintings
Call agent for directions.
Garden Room
7.72m x 2.67m
Two radiators, insulation in the roof. Double doors to the rear garden. Windows facing the rear of the property.
Study
4.67m x 3.3m
Two double glazed windows to front & side of property. Open fire. Door to Lounge
Downstairs WC
Wash hand basin, WC
Cloakroom
Hanging Rail & Shelf
Lounge
7.24m x 4.83m
Two double glazed windows facing the front and the side of the property. Brick fireplace with log burner. Double doors leading to the rear garden. Two radiators. Access to sun room.
Dining Room
4.67m x 3.76m
Double glazed window facing the front of the property. Double doors leading to the lounge and hallway. Radiator.
Kitchen
4.32m x 4.06m
Range of wall mounted and base fitted units. Indian slate tiles on the floor. Wall tiles. Range cooker. Two double glazed windows facing the front of the property. Butler sink. Radiator. Large walk-in pantry. Dining area with double glazed window to rear of the property. Access to sun room.
Boot Room
4.42m x 2.36m
Butler sink, radiator, two double glazed windows facing the front of the property. Door leading to the outdoor covered area.
Laundry Room
3.12m x 2.97m
Double glazed window facing the rear of the property. Sink, radiator.
Bedroom 1
7.42m x 4.83m
Door leading to the balcony which overlooks the rear garden and river. Radiator. Fitted wardrobes. Double glazed window facing the side of the property.
Ensuite Bathroom
Roll top bath, shower, tiled floor, tiled walls. WC, wash hand basin. Towel Radiator Double glazed window to side of property.
Bedroom 2
3.68m x 2.95m
Double glazed window facing the front of the property. Radiator. Door leading to ensuite bathroom.
Second ensuite
Shower, WC, wash hand basin, Tiled floor and walls. Double glazed window facing the front of the property. Towel radiator.
Bedroom 3
4.7m x 3.35m
Two double glazed windows facing the front and the side of the property. Radiator.
Bedroom 4
4.3m x 3.35m
Double glazed window facing the rear of the property. Radiator.
Bedroom 5
4.3m x 2.74m
Double glazed window facing the rear of the property. Radiator. Wardrobe and built in storage.
Bathroom
Double glazed window facing the front of the property. Separate shower and a bath. Towel radiator. W.C, Wash Hand Basin. Tiled walls and floor.
- COUNCIL TAXA payment made to your local authority in order to pay for local services like schools, libraries, and refuse collection. The amount you pay depends on the value of the property.Read more about council Tax in our glossary page.
- Band: E
- PARKINGDetails of how and where vehicles can be parked, and any associated costs.Read more about parking in our glossary page.
- Yes
- GARDENA property has access to an outdoor space, which could be private or shared.
- Yes
- ACCESSIBILITYHow a property has been adapted to meet the needs of vulnerable or disabled individuals.Read more about accessibility in our glossary page.
- Ask agent
Brandon Creek, Downham Market, Norfolk, PE38
Add an important place to see how long it'd take to get there from our property listings.
__mins driving to your place
Get an instant, personalised result:
- Show sellers you’re serious
- Secure viewings faster with agents
- No impact on your credit score



Your mortgage
Notes
Staying secure when looking for property
Ensure you're up to date with our latest advice on how to avoid fraud or scams when looking for property online.
Visit our security centre to find out moreDisclaimer - Property reference DMT250060. The information displayed about this property comprises a property advertisement. Rightmove.co.uk makes no warranty as to the accuracy or completeness of the advertisement or any linked or associated information, and Rightmove has no control over the content. This property advertisement does not constitute property particulars. The information is provided and maintained by Abbotts, Downham Market. Please contact the selling agent or developer directly to obtain any information which may be available under the terms of The Energy Performance of Buildings (Certificates and Inspections) (England and Wales) Regulations 2007 or the Home Report if in relation to a residential property in Scotland.
*This is the average speed from the provider with the fastest broadband package available at this postcode. The average speed displayed is based on the download speeds of at least 50% of customers at peak time (8pm to 10pm). Fibre/cable services at the postcode are subject to availability and may differ between properties within a postcode. Speeds can be affected by a range of technical and environmental factors. The speed at the property may be lower than that listed above. You can check the estimated speed and confirm availability to a property prior to purchasing on the broadband provider's website. Providers may increase charges. The information is provided and maintained by Decision Technologies Limited. **This is indicative only and based on a 2-person household with multiple devices and simultaneous usage. Broadband performance is affected by multiple factors including number of occupants and devices, simultaneous usage, router range etc. For more information speak to your broadband provider.
Map data ©OpenStreetMap contributors.




