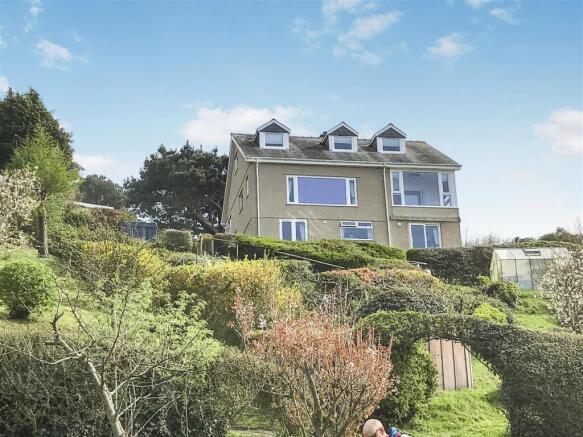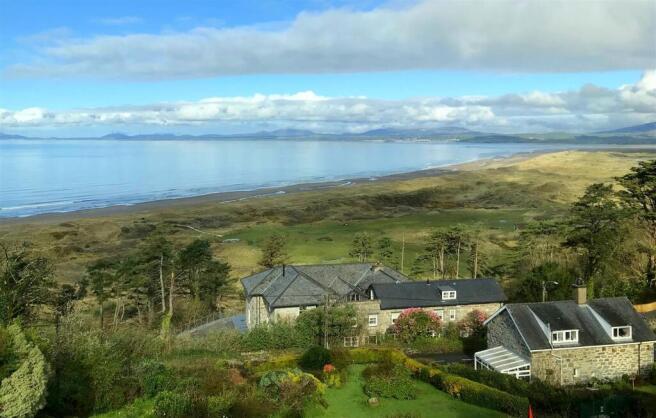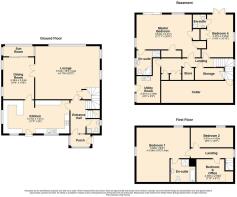Eithinog, Harlech

- PROPERTY TYPE
House
- BEDROOMS
5
- BATHROOMS
4
- SIZE
Ask agent
- TENUREDescribes how you own a property. There are different types of tenure - freehold, leasehold, and commonhold.Read more about tenure in our glossary page.
Freehold
Key features
- Unrivalled 180 degree views of Cardigan Bay and beyond
- Located at the end of a private cul de sac, providing privacy, tranquillity and unrestricted parking
- Detached 5 bedroom property set over 3 floors - ample space for family and visitors
- Large mature garden stretching down to road below with incredible views in every direction
- Bright and bountiful property with light filled spaces
- Oil fired central heating
- Extensive storage facilities
- 10/15 mins walk to the town centre of Harlech, Golf Club and beach.
- Flexible, spacious rooms throughout
Description
In addition to the beauty of its surroundings, Eithinog is a 5 bedroom home, set over 3 floors, with more than enough space for visiting family and friends. It boasts a large kitchen/diner, separate dining room, lounge and breakfast room for everyday living alongside the 5 bedrooms and 3 bathrooms. It's flexible layout provides ample opportunities for a new buyer to adapt and create their perfect setting.
Furthermore it features an extensive, well-kept garden, perfect for relaxation, outdoor dining, or entertaining guests amidst the tranquillity of nature. There is no other place you would rather be than dining alfresco here in the summer months or star gazing during the winter.
Whether enjoying the sunset over the bay or exploring the charming town, this residence offers an idyllic coastal lifestyle that is second to none. Eithinog is a discreet yet imposing home filled with light and space in a convenient sought after location. Book your viewing today.
Accommodation comprises: ( all measurements are approximate )
Entrance door into
Ground Floor -
Entrance Porch - Tiled floor, door leading to
Entrance Hallway - Stairs leading to first floor and lower ground floor, solid oak floor, radiator, doors leading to
Lounge - 5.58 x 6.71 (18'3" x 22'0") - Oversized picture window with truly spectacular views over Cardigan Bay, Snowdonia Mountain Range and Morfa Harlech, dual side windows, log burning stove, fitted carpet, radiator x 4, double doors leading to
Dining Room - 3.22 x 4.40 (10'6" x 14'5") - Solid oak floor, 2 windows to side with sea views, 2 radiators, sliding door into
Sun Room - 3.44 x 1.38 (11'3" x 4'6") - Drenched in sun light with windows on all aspects, the sun room is the perfect spot to sit and soak in the full sweep of Cardigan Bay
Kitchen - 7.022 x 3.37 (23'0" x 11'0") - Spacious and light wooden fitted kitchen comprising wall and base units with granite worktops, integrated fridge, freezer and dishwasher, "Rangemaster" double oven, breakfast bar, wine rack, display shelving, solid oak floor, internal window to dining room, window to side enveloping sea views, door to outside, door back into entrance hallway
Cloakroom - Comprising shower cubicle with "Triton" electric shower, comfort height w.c., wash hand basin, obscured window to side, wooden floor, radiator, fully tiled walls
First Floor -
Landing - Fitted carpet, window with stunning views, doors leading to
Bedroom 1 - 5.96 x 5.53 (19'6" x 18'1") - Dual aspect windows to front and side, skylight window, fitted carpet, under eaves storage, 2 radiators, door to
En-Suite - Comprising panelled bath, low level w.c., wash hand basin, separate shower cubicle with tiled enclosure, radiator, fitted carpet
Bedroom 2 - 2.04 x 4.40 (6'8" x 14'5") - Window to front, under eaves storage, radiator, fitted carpet
Bedroom 3/Office - 2.32 x 3.39 (7'7" x 11'1") - Currently being used as a home office with skylight window, radiator, fitted carpet
Lower Ground Floor -
Landing - Full height storage cupboards x 5, doors leading to
Bedroom 4 - 4.711 x 2.98 (15'5" x 9'9") - Window to side, french doors to front, fitted carpet, 2 x radiator, storage cupboard, door leading to
En-Suite Shower Room - Large shower cubicle housing "Triton" shower with folding screen, wash hand basin, low level w.c., wall mirror with shaving socket
Master Bedroom - 6.52 x 4.48 (21'4" x 14'8") - Integrated storage wardrobes x 3, dual aspect windows to front and side encompassing breath taking sea views, patio doors to front, 2 x radiator, door leading to
En-Suite - 2.65 x 2.78 (8'8" x 9'1") - Suite comprising corner bath, large shower cubicle with "Mira" shower, bidet, wash hand basin, low level w.c., obscured window to side, fully tiled walls, radiator, fitted carpet
Utility Room - 3.41 x 3.97 (11'2" x 13'0") - Sink and drainer unit, space and plumbing for washing machine, "Worcester " condensing oil fired boiler, ample storage facilities, door leading to outside
External - The property is located at the end of a privately owned cul de sac and to this end unrestricted parking is available for several vehicles including larger types ie caravan, motorhome etc.
Detached single garage.
Sheds and greenhouse.
Large, mature garden, rich in colour and planting, stretching down to road below. Various seating areas to soak up spectacular views.
Services - Mains water, drainage and electricity.
Gwynedd Council Tax band D
Location - Within a 10/15 minute walk from the door step, Harlech boasts a magnificent cliff top castle and cultural centre, together with numerous artisan shops, cafes and restaurants. Harlech's pretty stone houses and shops along the high street offer a unique opportunity to live in an Area of Outstanding Natural Beauty in Snowdonia National Park. The Cambrian Coastline railway provides excellent links to nearby towns including Porthmadog and Barmouth with regular services to the Midlands and beyond.
Brochures
Eithinog, HarlechEithinogBrochure- COUNCIL TAXA payment made to your local authority in order to pay for local services like schools, libraries, and refuse collection. The amount you pay depends on the value of the property.Read more about council Tax in our glossary page.
- Band: D
- PARKINGDetails of how and where vehicles can be parked, and any associated costs.Read more about parking in our glossary page.
- Garage
- GARDENA property has access to an outdoor space, which could be private or shared.
- Yes
- ACCESSIBILITYHow a property has been adapted to meet the needs of vulnerable or disabled individuals.Read more about accessibility in our glossary page.
- Ask agent
Eithinog, Harlech
Add an important place to see how long it'd take to get there from our property listings.
__mins driving to your place
Get an instant, personalised result:
- Show sellers you’re serious
- Secure viewings faster with agents
- No impact on your credit score
Your mortgage
Notes
Staying secure when looking for property
Ensure you're up to date with our latest advice on how to avoid fraud or scams when looking for property online.
Visit our security centre to find out moreDisclaimer - Property reference 33720711. The information displayed about this property comprises a property advertisement. Rightmove.co.uk makes no warranty as to the accuracy or completeness of the advertisement or any linked or associated information, and Rightmove has no control over the content. This property advertisement does not constitute property particulars. The information is provided and maintained by Tom Parry & Co, Harlech. Please contact the selling agent or developer directly to obtain any information which may be available under the terms of The Energy Performance of Buildings (Certificates and Inspections) (England and Wales) Regulations 2007 or the Home Report if in relation to a residential property in Scotland.
*This is the average speed from the provider with the fastest broadband package available at this postcode. The average speed displayed is based on the download speeds of at least 50% of customers at peak time (8pm to 10pm). Fibre/cable services at the postcode are subject to availability and may differ between properties within a postcode. Speeds can be affected by a range of technical and environmental factors. The speed at the property may be lower than that listed above. You can check the estimated speed and confirm availability to a property prior to purchasing on the broadband provider's website. Providers may increase charges. The information is provided and maintained by Decision Technologies Limited. **This is indicative only and based on a 2-person household with multiple devices and simultaneous usage. Broadband performance is affected by multiple factors including number of occupants and devices, simultaneous usage, router range etc. For more information speak to your broadband provider.
Map data ©OpenStreetMap contributors.






