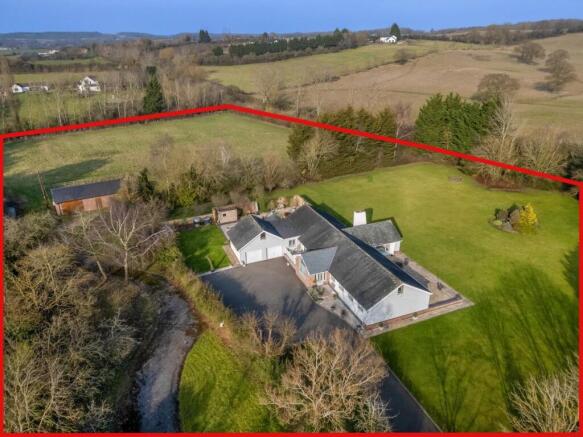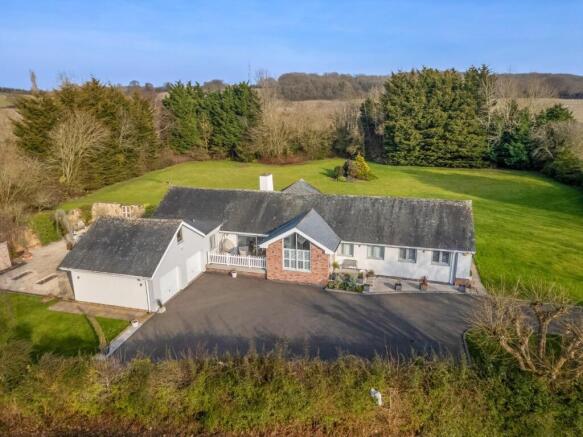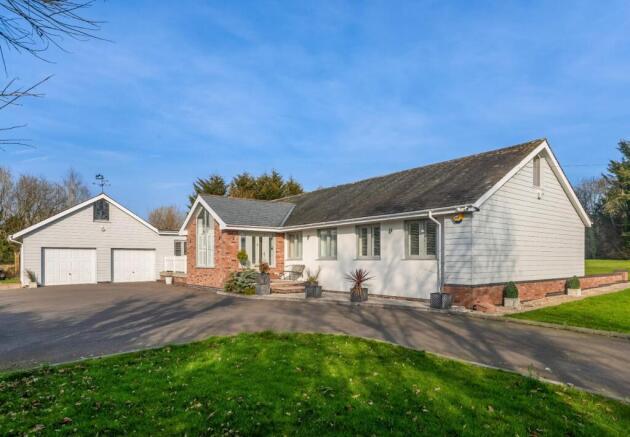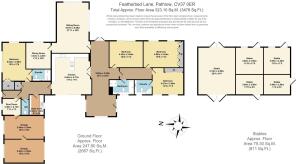
Featherbed Lane, Pathlow, Stratford-upon-Avon

- PROPERTY TYPE
Detached Bungalow
- BEDROOMS
4
- BATHROOMS
3
- SIZE
Ask agent
- TENUREDescribes how you own a property. There are different types of tenure - freehold, leasehold, and commonhold.Read more about tenure in our glossary page.
Freehold
Key features
- Outstanding four bedroom detached bungalow residence
- G.I.A. circa 3,478 sq.ft. (inc garage)
- Detached "stable" building
- Separate driveway providing work from home/potential investment/cars or income solutions (STPP)
- Beautifully executed remodelling
- Superb recent appointments and excellent presentation
- Early viewing essential
Description
From Featherbed Lane a pair of electrically operated gates open to a tarmac driveway with lawns on either side leading up to a parking and turning area in front of the double garage.
Accommodation - A front door opens to
Entrance Hall - with feature window filling the area with light, herringbone patterned floor featured throughout. French doors to rear terrace and garden.
Fantastic Family Kitchen And Dining Room - sliding doors to raised deck, painted range of base and wall cupboard and drawer units with granite (marble?) surfaces, AEG induction hob, Elica remote extractor/light unit to the ceiling, Hotpoint dishwasher, AEG twin ovens, one with microwave and grill combination including warming drawer and the other fan assisted. Integrated fridge and separate integrated freezer, wide pan drawers, stainless steel sink, boiling tap.
Inner Hall - located off the kitchen and off to
Laundry - with stainless steel sink, space for washing machine, space for tumble dryer, fitted cupboards.
Cloakroom - with wc and wash hand basin to built in cupboards and wardrobe cupboard.
Principal Bedroom - an excellent double room with sliding doors to rear deck and wardrobes.
En Suite Shower Room - wc, wash hand basin and good sized shower, chrome towel rail.
Back Hall - off to
Boot Room/Dog Room - and leading off to the garages.
Sitting Room - being spacious and light, well proportioned and overlooking the gardens. App controlled electric flame effect fire, TV recess, panelled wall.
Dining Room - overlooking garden, column radiator, part vaulted ceiling with concealed lighting.
Bedroom Four - sliding doors to rear terrace. Presently used as a sitting room and is flexible in use.
Front Inner Hall - hatch and electrically operated ladder to roof space which is a useful size with potential.
Bath And Shower Room - bath, wash hand basin and shower, wc, chrome towel rail.
Guest Bedroom - with shutters and wardrobes.
En Suite Shower Room - wash hand basin, wc and quad shower, built in cupboards.
Bedroom Three - fitted wardrobes and overlooking garden, an excellent double room.
Outside -
Extensive Lawned Gardens - The gardens lie on all sides and are predominantly laid to lawn. There are mature boundaries providing considerable privacy. There is a large sun terrace and additionally a raised deck beside the kitchen. A further large private courtyard and deck lies outside the principal bedroom at the rear of the property. External lighting, sockets and cold water taps at various positions, together with hot and cold dog wash taps at the rear.
Twin Garages - with interconnecting door and remote twin doors to front.
Second Gated Access - leads off Featherbed Lane to a further tarmac driveway which approaches the
Brick And Tile Outbuilding - perhaps built more as a house than a stable, and thought flexible in use subject to any necessary planning permission, circa 812 sq.ft.
Paddock - There is an agricultural paddock included in the sale and the whole property extends to over four acres (4.15) approximately.
General Information -
TENURE: The property is understood to be freehold although we have not seen evidence. This should be checked by your solicitor before exchange of contracts.
SERVICES: We have been advised by the vendor that mains electricity, gas and water are connected to the property. There is a private drainage system with a septic tank being located in the orchard. However this should be checked by your solicitor before exchange of contracts.
RIGHTS OF WAY: The property is sold subject to and with the benefit of any rights of way, easements, wayleaves, covenants or restrictions etc. as may exist over same whether mentioned herein or not. A wayleave agreement is in place for electricity poles with Western Power.
COUNCIL TAX: Council Tax is levied by the Local Authority and is understood to lie in Band G.
CURRENT ENERGY PERFORMANCE CERTIFICATE RATING: C. A full copy of the EPC is available at the office if required.
VIEWING: By Prior Appointment with the selling agent.
Brochures
Featherbed Lane, Pathlow, Stratford-upon-Avon- COUNCIL TAXA payment made to your local authority in order to pay for local services like schools, libraries, and refuse collection. The amount you pay depends on the value of the property.Read more about council Tax in our glossary page.
- Band: G
- PARKINGDetails of how and where vehicles can be parked, and any associated costs.Read more about parking in our glossary page.
- Yes
- GARDENA property has access to an outdoor space, which could be private or shared.
- Yes
- ACCESSIBILITYHow a property has been adapted to meet the needs of vulnerable or disabled individuals.Read more about accessibility in our glossary page.
- Ask agent
Featherbed Lane, Pathlow, Stratford-upon-Avon
Add an important place to see how long it'd take to get there from our property listings.
__mins driving to your place
Get an instant, personalised result:
- Show sellers you’re serious
- Secure viewings faster with agents
- No impact on your credit score



Your mortgage
Notes
Staying secure when looking for property
Ensure you're up to date with our latest advice on how to avoid fraud or scams when looking for property online.
Visit our security centre to find out moreDisclaimer - Property reference 33720719. The information displayed about this property comprises a property advertisement. Rightmove.co.uk makes no warranty as to the accuracy or completeness of the advertisement or any linked or associated information, and Rightmove has no control over the content. This property advertisement does not constitute property particulars. The information is provided and maintained by Peter Clarke, Stratford-Upon-Avon. Please contact the selling agent or developer directly to obtain any information which may be available under the terms of The Energy Performance of Buildings (Certificates and Inspections) (England and Wales) Regulations 2007 or the Home Report if in relation to a residential property in Scotland.
*This is the average speed from the provider with the fastest broadband package available at this postcode. The average speed displayed is based on the download speeds of at least 50% of customers at peak time (8pm to 10pm). Fibre/cable services at the postcode are subject to availability and may differ between properties within a postcode. Speeds can be affected by a range of technical and environmental factors. The speed at the property may be lower than that listed above. You can check the estimated speed and confirm availability to a property prior to purchasing on the broadband provider's website. Providers may increase charges. The information is provided and maintained by Decision Technologies Limited. **This is indicative only and based on a 2-person household with multiple devices and simultaneous usage. Broadband performance is affected by multiple factors including number of occupants and devices, simultaneous usage, router range etc. For more information speak to your broadband provider.
Map data ©OpenStreetMap contributors.





