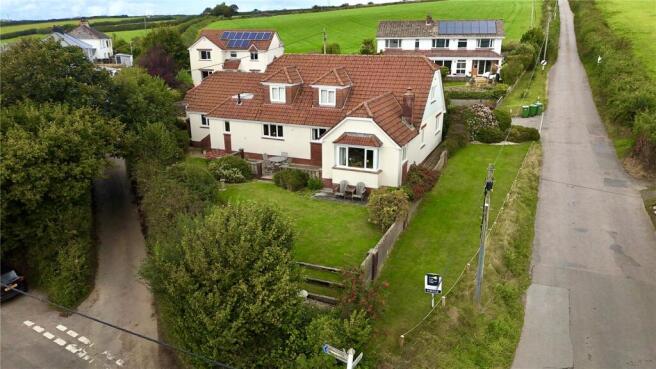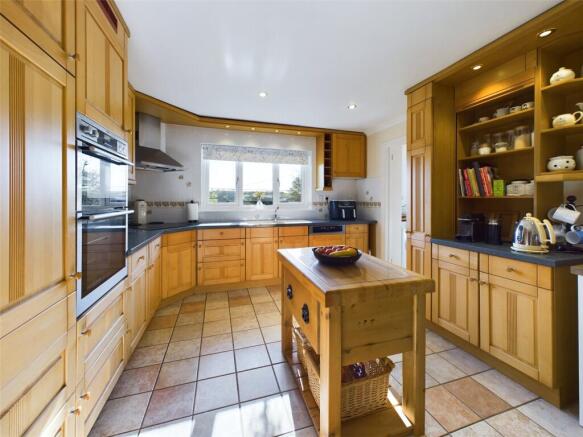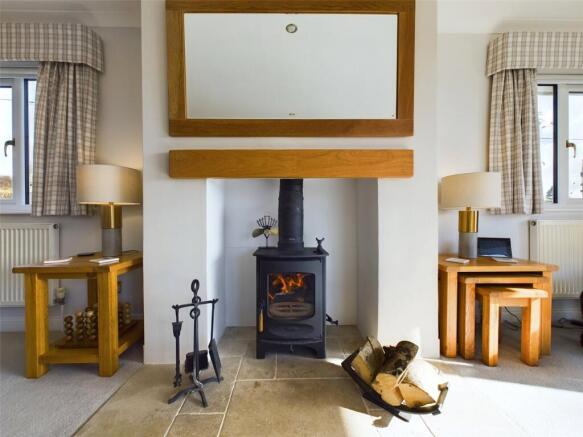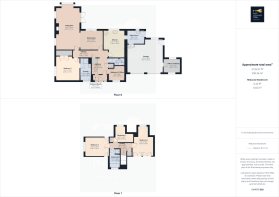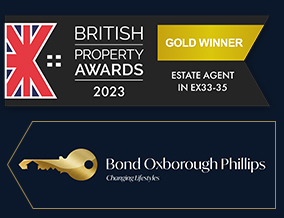
West Down, Ilfracombe, Devon

- PROPERTY TYPE
Detached
- BEDROOMS
5
- BATHROOMS
2
- SIZE
Ask agent
- TENUREDescribes how you own a property. There are different types of tenure - freehold, leasehold, and commonhold.Read more about tenure in our glossary page.
Freehold
Key features
- 5 Bedrooms
- Sought after village
- Beautiful countryside views
- Double garage
- Off road Parking
- Ground floor main bedroom with en suite
- South facing garden
- Church and village outlook
Description
Situated in a peaceful setting, this property offers a tranquil retreat and the south facing garden provides the perfect outdoor space for relaxing or entertaining guests with the combination of both patio areas and lawn. Parking is made easy with the convenience of off road parking for more than 3 vehicles as well as a double garage and potential office / workshop area adjoined.
This property is ideal for those seeking a comfortable and inviting family home in a desirable location. Don't miss out on the opportunity to make this your own slice of paradise. Contact us today to arrange a viewing and experience the charm of this delightful property for yourself.
The popular village of West Down offers a range of village amenities including post office, village shop, community park, allotments to potentially rent, children’s play area, boules courts, picnic benches, pubs, school and church. The village enjoys country views from almost every angle and is a delightful place in which settle to. Braunton, rumoured to be England’s largest village is approximately a 10 minute drive from West Down and offers a range of facilities shops, banks, schools, supermarkets, pubs and restaurants.
Ilfracombe is approximately 10 minute drive away. Here there are nationwide retail outlets, building society and three major supermarket chains Tesco, The Co- operative and Lidl. Ilfracombe also provides primary and secondary schools with the Ilfracombe Arts College offering a sixth form option. This delightful Victorian town is particularly renowned for its picturesque Harbour and quayside as well as Promenade with Landmark Theatre and pleasure gardens. Local sandy beaches include the award winning Woolacombe Beach along with Saunton, Putsborough and Croyde which are also close to hand, and attract thousands of visitors each year. The regional centre of Barnstaple is North Devons historical capital and is approximately 8 miles away and it’s acclaimed shopping precinct homes many brand name High Street shops, banks and restaurants. Barnstaple Train Station connects to the inter-city rail network in Exeter. The North Devon Link Road A361 gives fast access to the M5 Motorway Junction 27 (Tiverton).
Directions
From Ilfracombe proceed along the High Street, with our office on the left hand side, and proceed along the main road passing through both sets of traffic lights. At the mini roundabout take the first exit on to St. Brannocks Road and continue until you reach Mullacott Cross roundabout. At the roundabout take the first exit and continue along approximately 1 mile until you reach the West Down signpost. Turn right towards West Down and continue along this road for approximately 2 miles into West Down. Upon reaching the heart of the village take the right hand turn onto private road before Dean Lane where our 'For Sale' Board is and the property can be found on your left hand side.
To the front of the property can be found off road parking for more than 3 vehicles, a double garage both via electric up and over doors. There is block pavement on the driveway and gravelled stones to the side with pergola and potted plants. Approaching the main entrance there is a range of shrubs partly enclosed by block walling.
There is access from both sides to the rear aspect with concrete slabs and the rear garden offers a blend of a gentle sloping lawn perfect for enjoying sunshine and views with potted plants, shrubs as well as a patio area great for table, chairs and outdoor dining.
Main Entrance
UPVC double glazed doors and window leading to;
Entrance Porch
8' 2" x 2' 9"
Partly glazed door and window leading to;
Hallway
6' 7" x 8' 8"
Stairs to upper floors, storage cupboard, radiator, door leading to;
Office/Bedroom Five
8' 4" x 8' 4"
UPVC double glazed window to front elevation, radiator, door leading to;
W.C
8' 4" x 3' 10"
Low level W.C, pedestal wash hand basin, tiled splashbacking, extractor fan, radiator.
Kitchen
11' 9" x 14' 11"
UPVC double glazed window to front elevation providing hillside and church views, a range of wall and base units, integrated hob with extractor hood over, sink and a half plus drainer inset into the work surfaces, tiled splashbacking, integrated dishwasher, integrated dual oven and grill, integrated fridge/freezer, tiled flooring, ceiling coving, radiator, doorway leading to;
Utility Room
9' 6" x 7' 3"
UPVC double glazed window to rear elevation, wood effect countertops, space for washing machine/tumble dryer, Belfast sink inset into countertops, UPVC double glazed door leading to outside, tiled flooring, combi boiler location, door leading to;
Garage
19' 7" x 18' 9"
UPVC double glazed window to rear elevation, UPVC double glazed door to side elevation, storage space, electric roller doors.
Office/Workshop
9' 2" x 7' 9"
UPVC double glazed dual aspect windows to front and rear elevation, power and lighting.
Understairs Storage
Main Bedroom
13' 5" x 13' 8"
UPVC double glazed window to side elevation, built in wardrobes, radiator, door leading to;
Ensuite Bathroom
5' 10" x 12' 8"
UPVC double glazed window to front elevation, tiled walls from floor to ceiling, low level W.C, Bidet, vanity integrated wash hand basin, walk in shower cubicle, panel bath.
Dining Room
12' 3" x 10' 9"
UPVC double glazed window to rear elevation, electric roller blind, ceiling coving, radiator, open archway leading to;
Lounge
13' 3" x 25' 3"
UPVC double glazed window to side elevation, UPVC double glazed bay window to rear elevation, UPVC double glazed doors to side elevation and outside, inglenook fire place and log burner, radiator.
First Floor
Landing
12' 5" x 4' 9"
Velux window to front elevation, radiator, doors leading to;
Bedroom Two
11' 8" x 16' 8"
UPVC double glazed window to rear elevation built in wardrobes, radiator.
Airing cupbaord
Cupboard housing immersion heater.
Bedroom Three
13' 5" x 10' 9"
UPVC double glazed window to rear elevation, cupboard storage, radiator.
Bathroom
5' 9" x 10' 4"
UPVC double glazed window to front elevation, panel bath, low level W.C, vanity integrated wash hand basin, step in and walk up cubicle shower, tiled from floor to ceiling, extractor fan, radiator.
Bedroom Four
10' 1" x 8' 9"
UPVC double glazed window to side elevation, eaves storage, radiator.
Agent Notes
This property is a traditional stone and brick construction with concrete tiled roof, located in an area with very low flood risk. It has direct connections to mains electricity, gas, drainage and water services. The property also has access to broadband services with estimated speeds as follows: Standard at 1 Mbps, Superfast at 80 Mbps. Mobile service coverage is good. Currently, there are no planning permissions in place for this property or any nearby properties. The property does not involve any shared access but does involve a rights of way for access for the other two houses in private cul de sac however, the road is owned by this property and we understand the maintenance of the road would be split between all three houses. All material information provided is intended for guidance only. While we strive to ensure accuracy, we cannot guarantee the completeness or reliability of the information. Prospective buyers and tenants are advised to conduct their own (truncated)
- COUNCIL TAXA payment made to your local authority in order to pay for local services like schools, libraries, and refuse collection. The amount you pay depends on the value of the property.Read more about council Tax in our glossary page.
- Band: E
- PARKINGDetails of how and where vehicles can be parked, and any associated costs.Read more about parking in our glossary page.
- Yes
- GARDENA property has access to an outdoor space, which could be private or shared.
- Yes
- ACCESSIBILITYHow a property has been adapted to meet the needs of vulnerable or disabled individuals.Read more about accessibility in our glossary page.
- Ask agent
West Down, Ilfracombe, Devon
Add an important place to see how long it'd take to get there from our property listings.
__mins driving to your place
Get an instant, personalised result:
- Show sellers you’re serious
- Secure viewings faster with agents
- No impact on your credit score

Your mortgage
Notes
Staying secure when looking for property
Ensure you're up to date with our latest advice on how to avoid fraud or scams when looking for property online.
Visit our security centre to find out moreDisclaimer - Property reference ILS240307. The information displayed about this property comprises a property advertisement. Rightmove.co.uk makes no warranty as to the accuracy or completeness of the advertisement or any linked or associated information, and Rightmove has no control over the content. This property advertisement does not constitute property particulars. The information is provided and maintained by Bond Oxborough Phillips, Ilfracombe. Please contact the selling agent or developer directly to obtain any information which may be available under the terms of The Energy Performance of Buildings (Certificates and Inspections) (England and Wales) Regulations 2007 or the Home Report if in relation to a residential property in Scotland.
*This is the average speed from the provider with the fastest broadband package available at this postcode. The average speed displayed is based on the download speeds of at least 50% of customers at peak time (8pm to 10pm). Fibre/cable services at the postcode are subject to availability and may differ between properties within a postcode. Speeds can be affected by a range of technical and environmental factors. The speed at the property may be lower than that listed above. You can check the estimated speed and confirm availability to a property prior to purchasing on the broadband provider's website. Providers may increase charges. The information is provided and maintained by Decision Technologies Limited. **This is indicative only and based on a 2-person household with multiple devices and simultaneous usage. Broadband performance is affected by multiple factors including number of occupants and devices, simultaneous usage, router range etc. For more information speak to your broadband provider.
Map data ©OpenStreetMap contributors.
