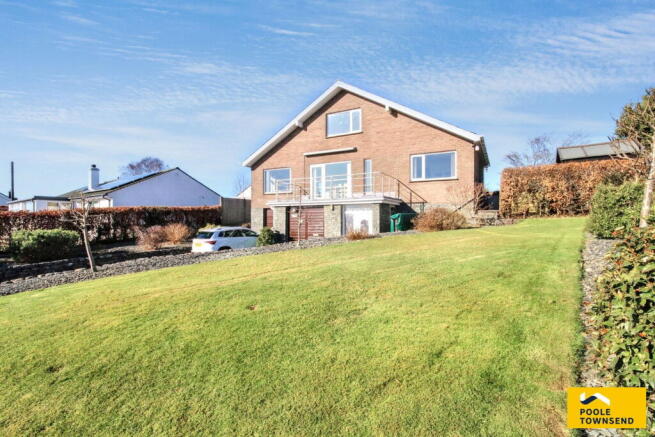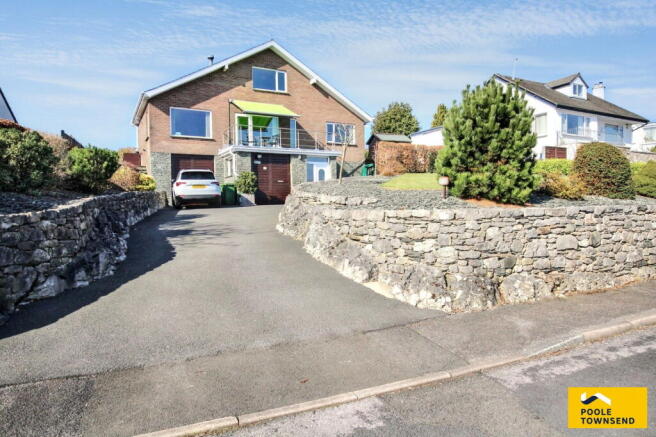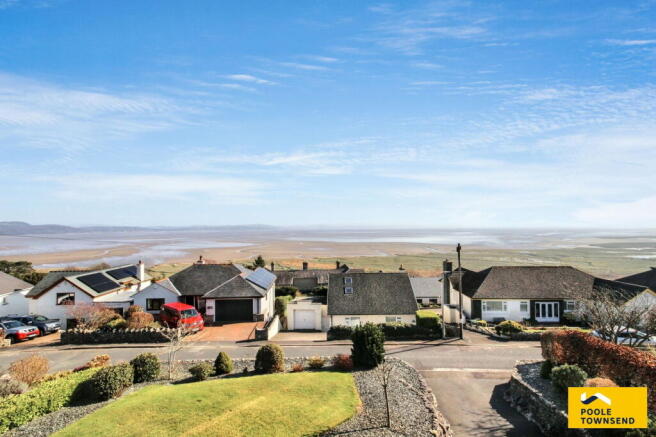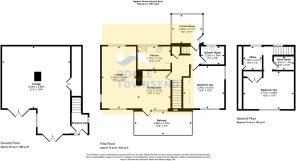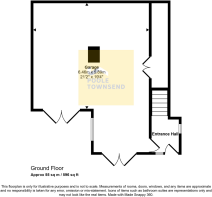
53 Priory Lane, Grange over Sands

- PROPERTY TYPE
Detached
- BEDROOMS
2
- BATHROOMS
1
- SIZE
Ask agent
- TENUREDescribes how you own a property. There are different types of tenure - freehold, leasehold, and commonhold.Read more about tenure in our glossary page.
Freehold
Key features
- Impressive Detached Home
- Sought After Residential Area
- Expansive Bay Views
- Potential for Development (Subject to Planning)
- Well Appointed Kitchen
- 2 Double Bedrooms
- Large Enclosed Garden
- Substantial Garage and Workshop
- Freehold Council Tax Band E
- Early Viewing Recommended
Description
Occupying a deceptively spacious plot within a sought-after residential development, this impressive detached home boasts expansive bay and fell views, along with exciting potential for extension or development (subject to the necessary planning consents). Wonderfully bright and airy, the living accommodation is arranged over two floors, with the spacious open-plan lounge and dining area at its heart. This area features a Clearview wood burner and opens onto a balcony, perfect for admiring the stunning views. The well-appointed kitchen offers ample storage and preparation space, while the charming conservatory provides seamless access to the large enclosed garden. Completing the ground floor is a generous double bedroom with fitted wardrobes and picturesque bay views, along with a shower room. Upstairs a further double bedroom enjoys bay views, accompanied by a dedicated home office and a useful store room. Additional highlights include off-road parking for four cars and a substantial garage with workshop on the lower ground floor.
Directions
For Satnav users enter: LA11 7BJ
For what3words app users enter: spill.indicates.bravo
Location
Priory Lane is located in the Kents Bank area of Grange-over-Sands, offering attractive outlooks from a raised position across rooftops towards Morecambe Bay. Kents Bank is well-connected with its own train station, linking directly to the South Lakes Peninsula and providing easy access to Grange-over-Sands and Lancaster on the West Coast mainline, making travel convenient and hassle-free. Further afield, you'll find access to the charming Edwardian coastal resort of Grange-over-Sands, offering a wide range of local amenities to suit every need.
Description
This fabulous home is set behind a large lawn garden, enhanced by slate-chipped borders, and a tarmac driveway offering off-road parking for four vehicles. The front door opens into a welcoming hall, with stairs ahead leading to the first floor and a door providing access to the substantial garage. This garage is equipped with a dedicated workshop area, complete with a fitted workbench, electric light, and power.
Upstairs, warm parquet flooring flows seamlessly through much of the living accommodation, creating a unified and inviting atmosphere. At the heart of the space is the open-plan lounge/diner, which features triple-aspect windows that flood the room with natural light, offering delightful views across the bay and rear garden. The lounge area is enhanced by a Clearview wood burner, while the dining area benefits from glazed doors that open onto the balcony, complete with a stainless-steel balustrade and an electric sun canopy, perfect for enjoying the views in comfort.
The kitchen is equipped with a range of storage cupboards and a complementary three-sided worktop, offering ample preparation space. Fitted within the worktop is a stainless steel sink with a mixer tap, and there is space for a cooker. Additionally, under-counter space is provided for a fridge and dishwasher. At the end of the hall, a glazed conservatory offers extra seating and includes a fitted storage cupboard with a worktop, as well as plumbing for a washing machine.
Also on the ground floor is a spacious double bedroom with bay views, enhanced by fitted wardrobes, overhead storage, and a vanity dressing area. Adjacent to the bedroom is the shower room, which features a walk-in enclosure with a wall-mounted shower, WC, and a pedestal wash hand basin.
The upstairs landing leads to a spacious double bedroom with wonderful bay views, a home office, and a storage room. The bedroom is complemented by a fitted wardrobe and offers ample space for a range of freestanding furniture. The office provides an ideal space to work from home, while the storage room offers practical solutions for household essentials.
Outside, the substantial rear lawn garden, complete with established borders has been beautifully landscaped, with designated paved and decked seating areas for alfresco dining and relaxing, Designed on one level and fully enclosed, the garden offers potential for a garden room or even a rear extension. Additionally, two large sheds and a delightful arbour are included in the sale.
Tenure
Freehold.
Services
Mains gas, electricity and water.
Brochures
Brochure 1Brochure 2- COUNCIL TAXA payment made to your local authority in order to pay for local services like schools, libraries, and refuse collection. The amount you pay depends on the value of the property.Read more about council Tax in our glossary page.
- Band: E
- PARKINGDetails of how and where vehicles can be parked, and any associated costs.Read more about parking in our glossary page.
- Garage
- GARDENA property has access to an outdoor space, which could be private or shared.
- Private garden
- ACCESSIBILITYHow a property has been adapted to meet the needs of vulnerable or disabled individuals.Read more about accessibility in our glossary page.
- Ask agent
53 Priory Lane, Grange over Sands
Add an important place to see how long it'd take to get there from our property listings.
__mins driving to your place
Get an instant, personalised result:
- Show sellers you’re serious
- Secure viewings faster with agents
- No impact on your credit score



Your mortgage
Notes
Staying secure when looking for property
Ensure you're up to date with our latest advice on how to avoid fraud or scams when looking for property online.
Visit our security centre to find out moreDisclaimer - Property reference S1229178. The information displayed about this property comprises a property advertisement. Rightmove.co.uk makes no warranty as to the accuracy or completeness of the advertisement or any linked or associated information, and Rightmove has no control over the content. This property advertisement does not constitute property particulars. The information is provided and maintained by Poole Townsend, Grange Over Sands. Please contact the selling agent or developer directly to obtain any information which may be available under the terms of The Energy Performance of Buildings (Certificates and Inspections) (England and Wales) Regulations 2007 or the Home Report if in relation to a residential property in Scotland.
*This is the average speed from the provider with the fastest broadband package available at this postcode. The average speed displayed is based on the download speeds of at least 50% of customers at peak time (8pm to 10pm). Fibre/cable services at the postcode are subject to availability and may differ between properties within a postcode. Speeds can be affected by a range of technical and environmental factors. The speed at the property may be lower than that listed above. You can check the estimated speed and confirm availability to a property prior to purchasing on the broadband provider's website. Providers may increase charges. The information is provided and maintained by Decision Technologies Limited. **This is indicative only and based on a 2-person household with multiple devices and simultaneous usage. Broadband performance is affected by multiple factors including number of occupants and devices, simultaneous usage, router range etc. For more information speak to your broadband provider.
Map data ©OpenStreetMap contributors.
