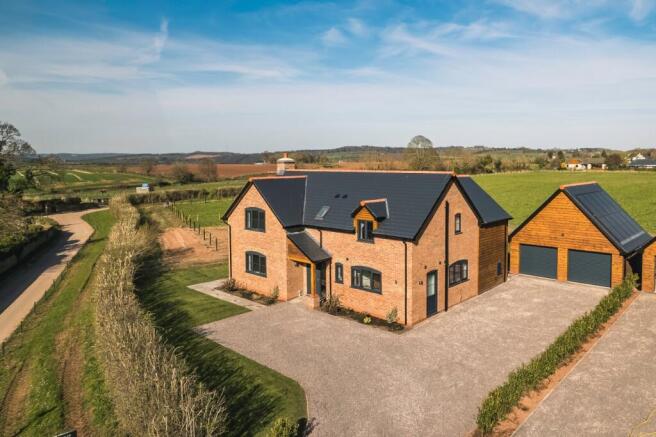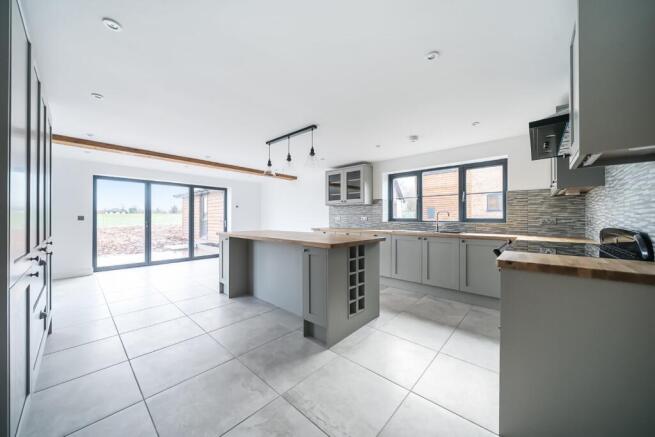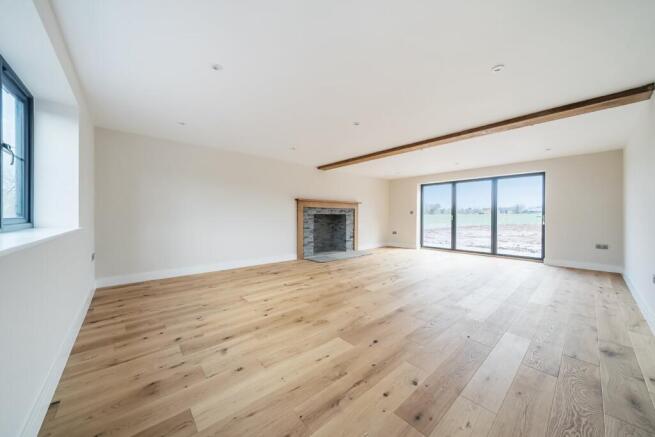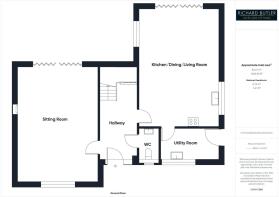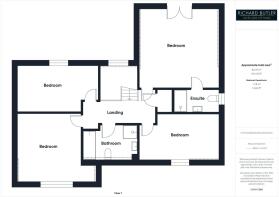Townsend Farm Cottages, Brampton Abbotts, Ross-on-Wye, Herefordshire, HR9

- PROPERTY TYPE
Detached
- BEDROOMS
4
- BATHROOMS
2
- SIZE
2,056 sq ft
191 sq m
- TENUREDescribes how you own a property. There are different types of tenure - freehold, leasehold, and commonhold.Read more about tenure in our glossary page.
Freehold
Key features
- Countryside Location
- Four Double Bedrooms
- Double Garage
- Solar Power Energy Source & Air Source Heating
- Extensive Off Road Parking
- Spacious Accommodation
Description
Its spacious accommodation and high end finish combine to make this an this an ideal home for those seeking the perfect balance of convenience and tranquillity.
Located in the village of Brampton Abbotts, this new build four bedroom family home meets every need of a modern family. The property has a natural flow with each room taking in views and outlook over adjacent fields to the rear and Welsh Mountains to the fore. This experienced developer leaves no stone unturned, from the natural texture of the cedar cladding which softens the minimalist lines, to the self-sustaining solar powered battery system, he has created a home in harmony with its countryside surroundings.
A slate roofed, oak pillared, entrance canopy greets you with a glazed uPVC front door to:
Entrance Hall: 16'9" x 7'3" (5.1m x 2.2m)
A spacious entrance hall sets the tone in this high end home having porcelain tiled flooring with solid oak staircase and useful understairs storage housing the underfloor heating system.
Cloakroom:
A must have in a property of this proportion, having solid wood door, wash hand basin and WC.
Kitchen/Dining Room: 23'5" x 16'2" (7.14m x 4.93m)
A stunning example of modern design and functionality. At its heart is a substantial kitchen island with solid wood worktops, doubling as a useful prep space and casual dining area with recessed bar stool space. Two expansive fully glazed patio doors dominate the rear dining area offering an uninterrupted view of the surrounding fields at mealtime taking in the morning sun, a great spot to start the day. The patio doors open out onto the rear Indian stone patio area bringing the outside in during the summer months. The kitchen boasts fully integrated appliances throughout. Feature exposed beam, porcelain tiled splashback, Range cooker with extractor fan over, solid wood worktops and kitchen island. Solid wood door to:
Utility Room: 11'1" x 6'7" (3.38m x 2m)
This good size utility room is a practical addition to this family home, designed to complement the kitchen with matching Shaker style cupboards, the finishes and pallet provide a cohesive flow. A west facing outlook over the double sink creates a bright and fresh feel even during the mundane chores. Full length worktops offer plenty of space for laundry or additional appliances.
Sitting Room: 23'1" x 16'1" (7.04m x 4.9m)
The spacious feel continues in this wonderful family home, a dual aspect outlook enjoys the morning sun and evening sunsets via a full width patio/bi-fold door to rear and large windows to the front. A feature fireplace takes price of place and is a great focal point on a cosy winters eve. Having feature beams, slate tiled fire recess and wood effect flooring.
From the entrance hall:
A solid wood staircase with full turn and double glazed window above leads to:
First Floor Landing:
Access to loft space and boiler cupboard housing the sealed hot water system.
Master Bedroom with En-Suite: 16' x 15'9" (4.88m x 4.8m)
Morning sun wake up calls with this sizeable double room having a delightful outlook over the adjoining fields and countryside to the rear.
En-Suite Shower Room:
Having walk in shower, porcelain floor and wall tiles. Chrome radiator. Frosted window to side.
Bedroom 2: 13'6" x 12'8" (4.11m x 3.86m)
A sizeable second double bedroom with built in double wardrobe and wardrobe space.
Bedroom 3: 16'2" x 9'2" (4.93m x 2.8m)
Another double bedroom with rear garden and countryside outlook.
Bedroom 4: 16'2" x 9'5" (4.93m x 2.87m)
The fourth double bedroom enjoys a far reaching west outlook towards the distant Welsh Mountains.
Family Bathroom:
Continuing with the spacious room sizes, this great size bathroom has a real boutique feel having recessed bath, shower cubicle, porcelain wall and floor tiles, velux roof light, wash hand basin and WC.
Outside:
A sweeping gravelled driveway leads to extensive off road parking and onto:
Double Garage: 20'9" x 19'3" (6.32m x 5.87m)
Seamlessly in sync with the main dwelling, this timber clad double garage with loft storage space is a rare find in a modern property of this proportion.
To the front of the home this gravelled driveway is fronted by a planted flower bed with an Indian stone pathway leading the side garden, laid mainly to lawn with hedgerow to the surrounding unobstructed fields. To the rear of the house Indian stone patio area envelopes the entire area and creates an inside/outside flow via the full width bi-fold doors to the kitchen/dining area. The rear gardens are laid mainly to low maintenance flat lawn embracing the Hereford countryside to its rear boundary.
Agents Note:
Some of the exterior photographs has been digitally enhanced
What3words: grudging.bead.drainage
Brochures
Particulars- COUNCIL TAXA payment made to your local authority in order to pay for local services like schools, libraries, and refuse collection. The amount you pay depends on the value of the property.Read more about council Tax in our glossary page.
- Band: TBC
- PARKINGDetails of how and where vehicles can be parked, and any associated costs.Read more about parking in our glossary page.
- Yes
- GARDENA property has access to an outdoor space, which could be private or shared.
- Yes
- ACCESSIBILITYHow a property has been adapted to meet the needs of vulnerable or disabled individuals.Read more about accessibility in our glossary page.
- Ask agent
Energy performance certificate - ask agent
Townsend Farm Cottages, Brampton Abbotts, Ross-on-Wye, Herefordshire, HR9
Add an important place to see how long it'd take to get there from our property listings.
__mins driving to your place
Get an instant, personalised result:
- Show sellers you’re serious
- Secure viewings faster with agents
- No impact on your credit score



Your mortgage
Notes
Staying secure when looking for property
Ensure you're up to date with our latest advice on how to avoid fraud or scams when looking for property online.
Visit our security centre to find out moreDisclaimer - Property reference WRR240372. The information displayed about this property comprises a property advertisement. Rightmove.co.uk makes no warranty as to the accuracy or completeness of the advertisement or any linked or associated information, and Rightmove has no control over the content. This property advertisement does not constitute property particulars. The information is provided and maintained by Richard Butler & Associates, Ross-On-Wye. Please contact the selling agent or developer directly to obtain any information which may be available under the terms of The Energy Performance of Buildings (Certificates and Inspections) (England and Wales) Regulations 2007 or the Home Report if in relation to a residential property in Scotland.
*This is the average speed from the provider with the fastest broadband package available at this postcode. The average speed displayed is based on the download speeds of at least 50% of customers at peak time (8pm to 10pm). Fibre/cable services at the postcode are subject to availability and may differ between properties within a postcode. Speeds can be affected by a range of technical and environmental factors. The speed at the property may be lower than that listed above. You can check the estimated speed and confirm availability to a property prior to purchasing on the broadband provider's website. Providers may increase charges. The information is provided and maintained by Decision Technologies Limited. **This is indicative only and based on a 2-person household with multiple devices and simultaneous usage. Broadband performance is affected by multiple factors including number of occupants and devices, simultaneous usage, router range etc. For more information speak to your broadband provider.
Map data ©OpenStreetMap contributors.
