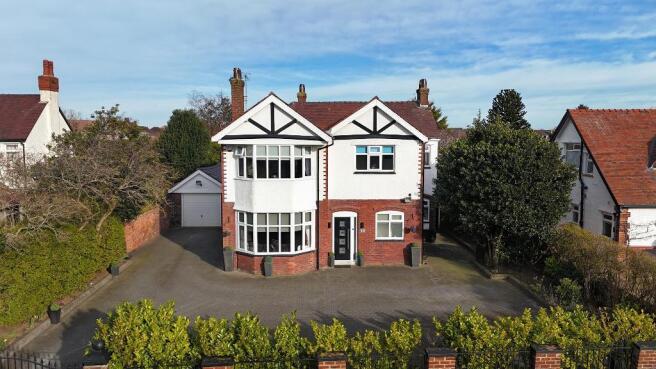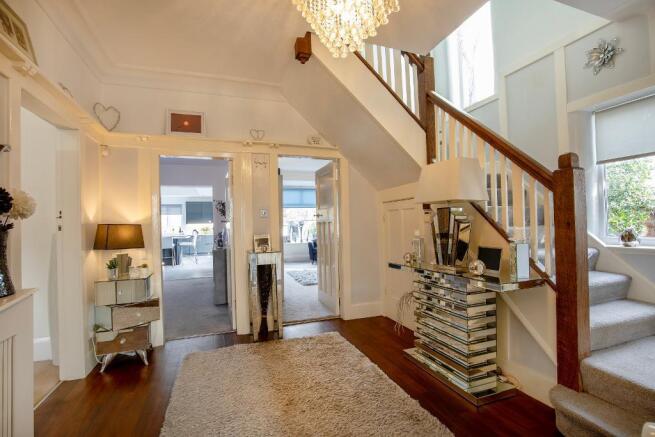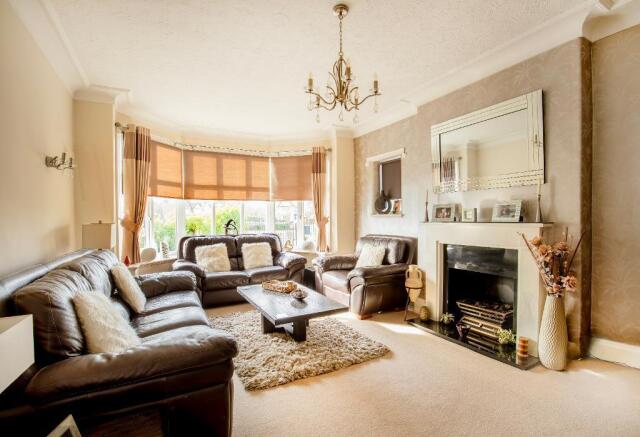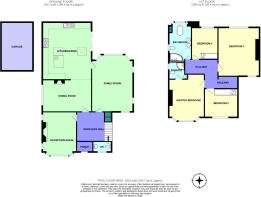Hartley Road, Birkdale, Southport, Merseyside, PR8 4SA

- PROPERTY TYPE
Detached
- BEDROOMS
4
- BATHROOMS
2
- SIZE
Ask agent
- TENUREDescribes how you own a property. There are different types of tenure - freehold, leasehold, and commonhold.Read more about tenure in our glossary page.
Freehold
Key features
- Fabulous Family Home
- '4' Double Bedrooms
- Sought After Birkdale Setting
- Expansive Modern Kitchen
- Extensive Rear Garden
- Viewing Absolutely Essential
- 3 Reception Rooms
- EPC Band Rating 'E'
- Family Bathroom & En- Suite Shower Room
Description
The property is accessed via electric gates, leading to a paved driveway with ample parking space for multiple vehicles. To the side, there is a detached garage for added convenience.
Inside, the ground floor boasts a generous entrance hallway, a separate cloakroom/WC, a bright front reception lounge, and family area at the rear. The open-plan kitchen and dining area is a true standout. Bi-fold doors open from the kitchen to a large patio area, perfect for alfresco dining and entertaining guests.
The first floor features a central landing leading to four well-proportioned double bedrooms, including a front-facing master suite with an en-suite bathroom. The family bathroom has a large corner shower and a luxurious bathtub—ideal for relaxing in style.
At the rear, the large garden is beautifully landscaped with borders and a centrally positioned lawn, offering plenty of space for outdoor enjoyment.
The garden cabin, currently utilised by the owner as a bar and games room, offers a versatile space that can easily be adapted to suit a variety of needs. With its charming design and ample room, it could easily transform into a relaxing garden sun room, perfect for enjoying the outdoors in comfort, or a peaceful home office, providing a quiet and private workspace away from the main house. Whichever option you chose this is an ideal spot for unwinding, socializing, or working from home. The possibilities are endless.
This unique and exclusive family home in Birkdale is truly one-of-a-kind, and we"re excited for its next owner. Call now to arrange an early viewing on
From Bailey Estates head south on Liverpool Rd. After the traffic lights turn right onto Stanley Ave, and then turn left onto Hartley Rd. Number '3' Hartley Road is located on the left-hand side.
Storm Porch
5' 10'' x 3' 11'' (1.8m x 1.2m)
Front enclosed storm porch with composite front door and a period style contrasting tiled floor. Original internal wooden front door which allows access into the welcoming entrance hallway.
Reception Lounge
16' 4'' x 12' 9'' (5m x 3.9m)
A light and bright front reception lounge with a bay to the front aspect housing uPVC glazed windows. Within the side chimney breast there is a gas fire (not tested) with granite hearth. Coving fitted throughout at high level.
Entrance Hallway
13' 5'' x 10' 9'' (4.1m x 3.3m)
(Maximum dimensions) A bright and inviting entrance hallway with picture rail and coving presented at the high level. Panelled radiator presented to the internal side wall. Stairs to the right-hand side rise to the first floor and there is a convenient under stairs storage cupboard.
Rear Reception Lounge
19' 0'' x 13' 8'' (5.8m x 4.2m)
A bright and attractive rear reception lounge with magnificent bay window overlooking patio and garden areas. With access to the entrance hallway and kitchen/dining area this room will certainly be a hub of activity. Coving presented to a high level.
Dining Room
18' 0'' x 11' 9'' (5.5m x 3.6m)
A fabulous size and tastefully presented rear breakfast/dining room with uPVC glazed side window.
A gas fire (not tested) presented to the internal chimney breast. A large opening leads into the fabulous kitchen area.
Kitchen/Diner
21' 3'' x 18' 0'' (6.5m x 5.5m)
A superb size rear breakfast/dining kitchen with uPVC glazed side window overlooking the garden with magnificent rear bi-fold doors providing access out onto the rear patio and entertainment space. A tiled floor is laid throughout and a modern radiator presented to the internal wall. The breakfast kitchen boasts a good selection of base and eye level units fitted throughout with an impressive centre island complete with sink and under-counter wine cooler. A granite work surface is fitted over the base level cabinets and centre island breakfast bar. Boasting integrated appliances which include, side by side, eye-level ovens, 5 burner hob with overhead extractor fan and dishwasher, with room for American style fridge. Two uPVC fitted skylights to ceiling with recessed, colour changing, lighting. A splendid kitchen that needs to be seen.
WC
6' 10'' x 6' 2'' (2.1m x 1.9m)
Separate cloak/WC with a low-level dual flush WC and modern wash basin.
First Floor Landing
22' 11'' x 7' 6'' (7m x 2.3m)
(Maximum dimensions) A tastefully decorated first floor landing with original wooden banister leading to 4 double bedrooms and a family bathroom. Panelled radiator fitted to rear wall. Coving presented throughout at the high level perimeter and to the side aspect there is a uPVC glazed window.
Master Bedroom
16' 4'' x 13' 1'' (5m x 4m)
A fabulous front master bedroom with a bay to the front aspect with UPVC bay window and wrap around radiator presented beneath. An internal door opens into an en suite bathroom.
En suite shower room
5' 7'' x 6' 2'' (1.72m x 1.9m)
(Maximum dimensions) A modern fitted en suite shower room with tiled floor and walls. UPVC window to the side aspect and a wall-mounted heated towel rail. The suite is comprising of dual flush WC, wall mounted wash basin and separate corner shower.
Bedroom 2
12' 1'' x 10' 5'' (3.7m x 3.2m)
Front double bedroom with uPVC window and a radiator presented below. Built in wardrobes provide ample storage.
Bedroom 3
16' 0'' x 13' 8'' (4.9m x 4.2m)
Spacious rear double bedroom with UPVC window to the rear aspect with panelled radiator presented below. Unrestricted views down onto the large extensive garden below.
Bedroom 4
11' 11'' x 9' 6'' (3.65m x 2.9m)
Rear double bedroom with uPVC glazed window and a panelled radiator presented below. Picture rail fitted throughout at a high level. Built in wardrobes provide ample storage.
Family Bathroom
12' 1'' x 8' 2'' (3.7m x 2.5m)
A spacious family bathroom with fully tiled walls and floor. The suite is comprising of an inviting bathtub, wall mounted unit with double basins and a low-level flush WC. There is a separate walk-in corner shower. In addition, there are modern vertically mounted radiators presented to the interior wall. Recessed, colour-changing lighting throughout.
Front Exterior
An attractive and generous size front exterior with paving laid throughout the driveway which leads alongside either side of the property and also to the front door. Ample parking for multiple vehicles. To right there are matured bushes and shrubs planted in the established side border.
Rear Exterior
The property benefits from a generous size mature rear garden with steps down from the patio area onto a pathway that runs to the far end of the garden leading to another seating area. To the centre is a large grass laid to lawn area and to the side borders are matured trees and shrubs. The paved patio area runs to the side and across the whole width of the property. A fabulous size family garden.
- COUNCIL TAXA payment made to your local authority in order to pay for local services like schools, libraries, and refuse collection. The amount you pay depends on the value of the property.Read more about council Tax in our glossary page.
- Band: F
- PARKINGDetails of how and where vehicles can be parked, and any associated costs.Read more about parking in our glossary page.
- Yes
- GARDENA property has access to an outdoor space, which could be private or shared.
- Yes
- ACCESSIBILITYHow a property has been adapted to meet the needs of vulnerable or disabled individuals.Read more about accessibility in our glossary page.
- Ask agent
Hartley Road, Birkdale, Southport, Merseyside, PR8 4SA
Add an important place to see how long it'd take to get there from our property listings.
__mins driving to your place
Get an instant, personalised result:
- Show sellers you’re serious
- Secure viewings faster with agents
- No impact on your credit score
Your mortgage
Notes
Staying secure when looking for property
Ensure you're up to date with our latest advice on how to avoid fraud or scams when looking for property online.
Visit our security centre to find out moreDisclaimer - Property reference 622901. The information displayed about this property comprises a property advertisement. Rightmove.co.uk makes no warranty as to the accuracy or completeness of the advertisement or any linked or associated information, and Rightmove has no control over the content. This property advertisement does not constitute property particulars. The information is provided and maintained by Bailey Estates, Southport. Please contact the selling agent or developer directly to obtain any information which may be available under the terms of The Energy Performance of Buildings (Certificates and Inspections) (England and Wales) Regulations 2007 or the Home Report if in relation to a residential property in Scotland.
*This is the average speed from the provider with the fastest broadband package available at this postcode. The average speed displayed is based on the download speeds of at least 50% of customers at peak time (8pm to 10pm). Fibre/cable services at the postcode are subject to availability and may differ between properties within a postcode. Speeds can be affected by a range of technical and environmental factors. The speed at the property may be lower than that listed above. You can check the estimated speed and confirm availability to a property prior to purchasing on the broadband provider's website. Providers may increase charges. The information is provided and maintained by Decision Technologies Limited. **This is indicative only and based on a 2-person household with multiple devices and simultaneous usage. Broadband performance is affected by multiple factors including number of occupants and devices, simultaneous usage, router range etc. For more information speak to your broadband provider.
Map data ©OpenStreetMap contributors.







