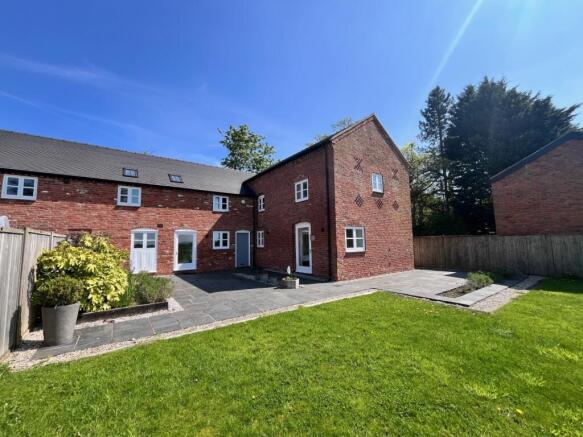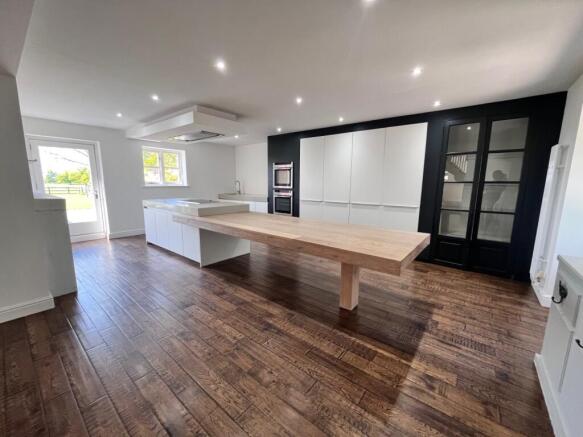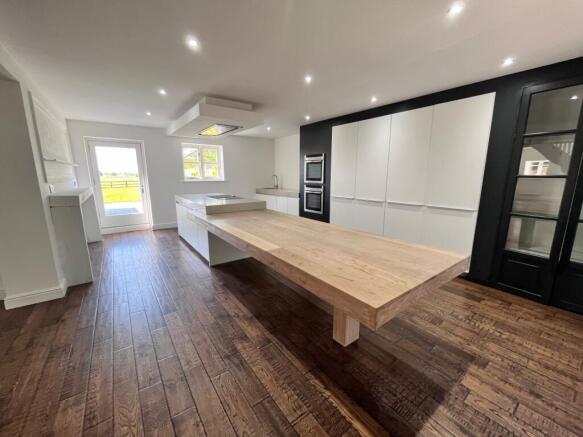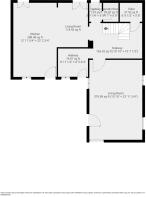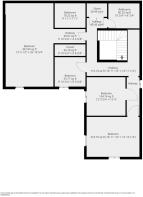
Twemlow House Barns Audlem Road, Hatherton, Nantwich, Cheshire, CW5 7QT

Letting details
- Let available date:
- 01/04/2026
- Deposit:
- £3,404A deposit provides security for a landlord against damage, or unpaid rent by a tenant.Read more about deposit in our glossary page.
- Min. Tenancy:
- 12 months How long the landlord offers to let the property for.Read more about tenancy length in our glossary page.
- Let type:
- Long term
- Furnish type:
- Unfurnished
- Council Tax:
- Ask agent
- PROPERTY TYPE
Barn Conversion
- BEDROOMS
4
- BATHROOMS
2
- SIZE
Ask agent
Key features
- Hatherton, Nantwich, Cheshire
- 4-bed barn conversion
- Long term let preferred
- Master bedroom with en suite
- High specification
- Open views to the rear
- Spacious accommodation over 2 floors
- Unfurnished
- Off road parking
- Large shed for storage
Description
A magnificent 4 bedroom, 2 bathroom barn conversion dating back to 1769 and constructed by the renowned architect John Twemlow. Uniquely one of only two substantial barns offering high specification accommodation of approximately 3,000 sq.ft. with far reaching open views to the rear elevation set in mature surroundings in the former grounds of Hatherton House.
Nantwich is a charming and historic market town in south Cheshire countryside providing a wealth of period buildings, 12th century church, cobbled streets, independent boutique shops, cafés, bars and restaurants, historic market hall, superb sporting and leisure facilities with an outdoor saltwater pool, riverside walks, lake and nearby canal network with highly regarded junior and senior schooling and nearby to the M6 motorway at junction 16 and Crewe mainline railway station. Whatever your interest you'll find plenty to do in Nantwich.
The property is situated on the outskirts of the village of Hatherton in a district noted for the quality of its farmhouses and land. Reference to the map plan will indicate its precise position, but the following are approximate distances: Crewe (7 miles), Chester (24 miles), Manchester (41 miles) and Liverpool (47 miles). The infrastructure of the district in road and rail is unique and provides easy access to all areas of the country. Travel by air from Manchester, Birmingham, Liverpool and other local airports enables easy access to Europe within a short period of time.
There are many visitor attractions within a short distance of Nantwich town, including Bridgemere Garden Centre, The Secret Nuclear Bunker, Nantwich Museum and Cholmondeley Castle Gardens. It is also a major centre for canal holidays with several marinas within easy reach on the Shropshire Union and Llangollen canals. Nantwich hosts a number of festivals through the year including the Nantwich Show and the International Cheese Awards, Nantwich Jazz Festival and the Food Festival.
Accommodation comprises:
hall/study, cloaks/wc, fabulous ‘Poggenpohl' kitchen with appliances within breakfast kitchen/family room, utility room, living room. galleried landing, master bedroom one/dressing area/en suite shower room, bedroom two, bedroom three, bedroom four, family bathroom. LPG (gas) central heating, chrome light switches/sockets/downlighters and solid timber doors throughout. double glazing. stunning exposed timbers and trusses. large gardens adjoining undulating open fields.
Ground floor
Hall – wooden glazed entrance door, tiled floor.
Cloaks/wc – low level wc, wash hand basin, Portuguese porcelain tile floor and wall tiles, radiator, window.
Reception hall – 16'1" x 12'2" (4.9m x 3.71m). an impressive and magnificent space with oak balustrade to turned staircase and galleried landing. two radiators, low voltage lighting, Velux windows, floor to ceiling window.
Utility – single drainer sink unit, cupboard storage. door to hall, ‘Potterton' Performa System HE (LPG) gas fired boiler, low voltage lighting, radiator, space and plumbing for washing machine, half glazed exterior door.
Living room – 23'4" x 16'1" (7.11m x 4.9m). a light, elegant room with direct garden access. two radiators, panel glazed side door, full height window and window overlooking fields, five wall light points.
Kitchen dining family room (l shaped)
Kitchen breakfast area – 22'7" x 15'5" (6.88m x 4.7m). an outstanding ‘Poggenpohl' contemporary kitchen beautifully presented with stunning work tops and integrated appliances.
Dining/family area – 13'10" x 9'8" (4.22m x 2.95m). two radiators, two double opening panel glazed doors, tv and telephone points, low voltage lighting, two windows to the rear elevation.
Rear lobby/boot room – 9'8" x 8'5" (2.95m x 2.57m). wooden glazed door to rear and window, range of built in cupboard storage.
First floor
Galleried landing – 16'1" x 12'2" (4.9m x 3.71m). outstanding exposed truss and purlins over, radiator, two conservation skylights. inner corridor with radiator to the master bedroom suite.
Off landing: cylinder/linen cupboard with double doors.
Family bathroom – 8'9" x 6'5" (2.67m x 1.96m). panel bath with shower screen and thermostatic mixer tap, pedestal wash hand basin, close coupled wc, floor and wall tiles, skylight, exposed purlin, chrome heated towel rail.
Master bedroom suite
Bedroom – 22'7" x 15'5" (6.88m x 4.7m). superbly proportioned and boasting a stunning vaulted ceiling with four Velux skylights, low voltage lighting, two radiators, tv point, window overlooking fields to the rear.
Dressing area
Ensuite shower room – 9'8" x 7'3" (2.95m x 2.21m). chic and contemporary, beautifully simple in its design incorporating a close coupled wc, his and hers wash hand basins, chrome heated towel rail, floor and wall tiles, double shower cubicle and screen.
Bedroom two – 16'1" x 12'2" (4.9m x 3.71m). ceiling height 12'10". vaulted ceiling with exposed purlins and low voltage lighting, end gable window with sublime views, tv point, two radiators.
Bedroom three – 11'11" x 10'11" (3.63m x 3.33m). vaulted ceiling with exposed purlins and low voltage lighting, radiator, tv point, window.
Bedroom four – 9'8" x 8'5" (2.95m x 2.57m). radiator, tv point, window.
Exterior – the outstanding and substantial barn stands on a mature plot, approached through curved brick entrance walls with ambient lighting. there is ample off-road parking. the rear garden offers plenty of space for families requiring a safe and secure setting, whilst also providing a wonderful paved entertaining and relaxing space. engaging and spectacular views of open countryside to the rear create a delightful backdrop for this stunning barn conversion.
Epc rating: D
Services – individual private drainage system, LPG gas fired central heating..
Property Misdescriptions Act
These particulars, whilst believed to be accurate are set out as a general outline only for guidance and do not constitute any part of an offer or contract. Intending tenants should not rely on them as statements of representation of fact but must satisfy themselves by inspection or otherwise as to their accuracy. All measurements quoted are approximate.
Tenant Fee Act 2019.
Relevant letting fees and tenant protection information:
As well as paying the rent, you may also be required to make the following permitted payments.
Permitted payments:
Before the tenancy starts monies payable to Cheshire Lamont the Agent
Holding Deposit: 1 weeks rent
Total Deposit: 5 weeks rent
Payment of up to £50 including VAT if you want to change the tenancy agreement
Payment of interest for the late payment of rent at a rate of 3% above The Bank of England Base Rate
Payment of £15.00 per hour including VAT for the reasonably incurred costs for the loss of keys/security devices
Payment of any unpaid rent or other reasonable costs associated with your early termination of the tenancy.
During the tenancy (payable to the provider) if permitted and applicable:
Utilities - LPG Gas, electricity, water.
Communications - telephone and broadband
Installation of cable/satellite
Subscription to cable/satellite supplier
Television licence
Council Tax
Other permitted payments:
Any other permitted payments, not included above, under the relevant legislation including contractual damages.
Tenant protection:
Cheshire Lamont is a member of NALS CMP Scheme, which is a client money protection scheme, and also a member of Property Redress Scheme, which is a redress scheme. You can find out more details on the agents website or by contacting the agent directly.
Restrictions. Pets considered, sorry non-smokers.
COPYRIGHT You may download, store and use the material for your own personal use and research. You may not republish, retransmit, redistribute or otherwise make the material available to any party or make the same available on any website, online service or bulletin board of your own or of any other party or make the same available in hard copy or in any other media without the Agents/website owners express prior written consent.
- COUNCIL TAXA payment made to your local authority in order to pay for local services like schools, libraries, and refuse collection. The amount you pay depends on the value of the property.Read more about council Tax in our glossary page.
- Band: F
- PARKINGDetails of how and where vehicles can be parked, and any associated costs.Read more about parking in our glossary page.
- Yes
- GARDENA property has access to an outdoor space, which could be private or shared.
- Yes
- ACCESSIBILITYHow a property has been adapted to meet the needs of vulnerable or disabled individuals.Read more about accessibility in our glossary page.
- Ask agent
Twemlow House Barns Audlem Road, Hatherton, Nantwich, Cheshire, CW5 7QT
Add an important place to see how long it'd take to get there from our property listings.
__mins driving to your place

Notes
Staying secure when looking for property
Ensure you're up to date with our latest advice on how to avoid fraud or scams when looking for property online.
Visit our security centre to find out moreDisclaimer - Property reference 10638298. The information displayed about this property comprises a property advertisement. Rightmove.co.uk makes no warranty as to the accuracy or completeness of the advertisement or any linked or associated information, and Rightmove has no control over the content. This property advertisement does not constitute property particulars. The information is provided and maintained by Cheshire Lamont Lettings, Nantwich. Please contact the selling agent or developer directly to obtain any information which may be available under the terms of The Energy Performance of Buildings (Certificates and Inspections) (England and Wales) Regulations 2007 or the Home Report if in relation to a residential property in Scotland.
*This is the average speed from the provider with the fastest broadband package available at this postcode. The average speed displayed is based on the download speeds of at least 50% of customers at peak time (8pm to 10pm). Fibre/cable services at the postcode are subject to availability and may differ between properties within a postcode. Speeds can be affected by a range of technical and environmental factors. The speed at the property may be lower than that listed above. You can check the estimated speed and confirm availability to a property prior to purchasing on the broadband provider's website. Providers may increase charges. The information is provided and maintained by Decision Technologies Limited. **This is indicative only and based on a 2-person household with multiple devices and simultaneous usage. Broadband performance is affected by multiple factors including number of occupants and devices, simultaneous usage, router range etc. For more information speak to your broadband provider.
Map data ©OpenStreetMap contributors.
