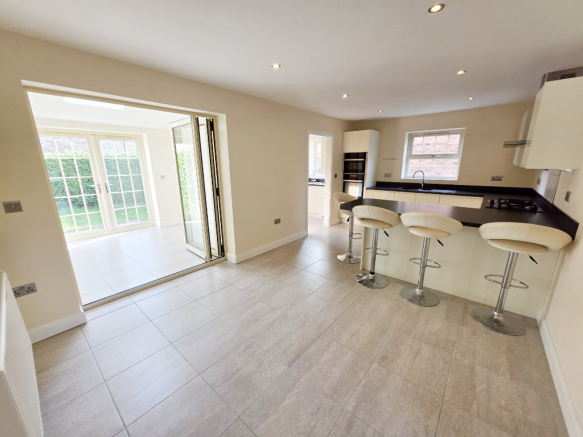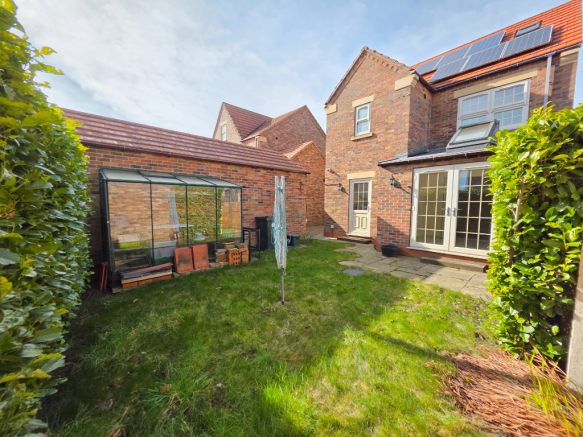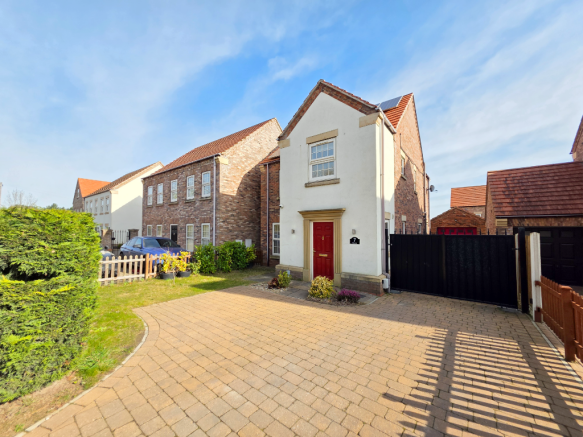Wayside, Thorne Road, Doncaster, South Yorkshire, DN10

- PROPERTY TYPE
Detached
- BEDROOMS
4
- BATHROOMS
2
- SIZE
1,384 sq ft
129 sq m
- TENUREDescribes how you own a property. There are different types of tenure - freehold, leasehold, and commonhold.Read more about tenure in our glossary page.
Freehold
Key features
- 4 BEDROOM DETACHED HOME
- MODERN KITCHEN & BATHROOM
- EXTENSIVE OFF ROAD PARKING
- LOW MAINTENANCE GARDEN
- SOUGHT AFTER LOCATION
- DOWNSTAIRS W/C
- LARGE UTILITY ROOM
- FAMILY BATHROOM WITH BUILT IN TV
Description
ACR Estate Agents are delighted to present this exceptional four-bedroom family home, nestled in the charming and sought-after village of Austerfield, Doncaster. Just a short drive from the vibrant town of Bawtry, this modern and expansive property offers the perfect balance of peaceful village living with convenient access to nearby amenities.
Spanning three floors, the ground floor features a large welcoming entrance hallway with a convenient W/C, a spacious front-facing lounge, a large open-plan kitchen and dining area boasting high quality fittings and Quooker tap, a light-filled garden room, and a practical utility room.
On the first floor, you'll find a generously sized master bedroom with a separate dressing room and a luxurious en-suite shower room, along with an additional large double bedroom, a well-proportioned single bedroom, and a contemporary family bathroom complete with a built-in television for added comfort and convenience.
The second floor offers a further spacious double bedroom and useful attic storage, providing an ideal retreat for family members or guests.
Externally, the property is equally impressive, boasting a large driveway that accommodates multiple vehicles and leads to a spacious garage, all enclosed behind stylish electric iron gates.
The rear garden is private and low-maintenance, offering a serene outdoor space to relax and unwind.
Finally, the property benefits from solar panels, combi boiler central heating, double glazing, along with CCTV and alarm system for added security.
Austerfield itself is a picturesque village just two miles from Bawtry, providing a range of local shops, bars, and restaurants. The property is within the catchment area of Bawtry Mayflower Primary School and Hayfield Secondary School, both of which are highly regarded institutions in Doncaster.
This wonderful family home truly offers the best of both worlds - a tranquil retreat with easy access to everything you need for modern living. Don't miss the opportunity to make it yours!
Entrance Hall 3.88m x 1.89m
Accessed via a modern composite door, with tiled flooring, side facing double glazed window, central heating radiator and stairs leading to the first floor.
Lounge 5.95m x 3.51m
A bright and spacious front facing lounge with large double glazed window plush grey carpets, tv point and central heating radiator.
Kitchen/Diner 5.92m x 3.34m
A modern, open plan kitchen/diner featuring a range of wall and base cupboard units, complementary worktops, sink and half bowl with Quooker hot tap, integrated fridge, dishwasher, double electric oven, five ring gas hob and overhead extractor. A Side facing double glazed window, tiled flooring and spotlights to the ceiling complete the room.
Utility 2.65m x 1.67m
A useful space with a range of wall and base cupboard units housing the combi boiler, complementary worktops, single sink and drainer unit with mixer tap, integrated freezer and space for a washing machine. A side facing double glazed window tiled flooring, spotlights to the ceiling and UPVC door leading to the rear garden complete the room.
Downstairs w/c 2.52m x 0.83m
Comprising of a low flush w/c, wash basin, side facing double glazed window, tiled flooring and towel rail.
Master Bedroom 4.53m x 3.82m
Large double bedroom with plush carpets, rear aspect double glazed window, central heating radiator and walk in dressing room.
En-suite 2.63m x 1.05m
A modern fully tiled shower room with spacious walk in rainfall shower, low flush w/c and wash basin with vanity unit, rear facing frosted, double glazed window, towel rail and spotlights.
Bedroom Two 5.95m x 4.08m
A large double bedroom situated on the second floor featuring two sky lights, plush carpets and central heating radiator.
Bedroom Three 3.8m x 2.5m
Large double bedroom with front facing double glazed window, plush carpets and central heating radiator.
Bedroom Four 2.88m x 2.54m
Good sized single bedroom with front facing double glazed window, plush carpets and central heating radiator.
Family Bathroom 2m x 1.62m
Fully tiled comprising of a modern three-piece suite including low flush w/c, wash basin with vanity unit and bathtub with overhead shower, complete with a built-in television. A side facing frosted, double glazed window and spotlights to the ceiling complete the room.
Rear Garden
A private, low maintenance rear garden featuring a manageable lawn and mature shrubbery.
Front Garden
A vast driveway provides offroad parking for multiple vehicles with a large portion enclosed behind electric iron gates. A large garage complete with electric up and over door provides additional storage.
Agent Notes
Floorplans: The floorplans within these particulars are for identification purposes only, they are representational and are not to scale. Accuracy and proportions should be checked by prospective purchasers at the property.
Money Laundering Regulations: In accordance with Anti Money Laundering Regulations, buyers will be required to provide proof of identity once an offer has been accepted (subject to contract) prior to solicitors being instructed.
General: Whilst every care has been taken with the preparation of these particulars, they are only a general guide to the property. These Particulars do not constitute a contract or part of a contract.
- COUNCIL TAXA payment made to your local authority in order to pay for local services like schools, libraries, and refuse collection. The amount you pay depends on the value of the property.Read more about council Tax in our glossary page.
- Ask agent
- PARKINGDetails of how and where vehicles can be parked, and any associated costs.Read more about parking in our glossary page.
- Yes
- GARDENA property has access to an outdoor space, which could be private or shared.
- Yes
- ACCESSIBILITYHow a property has been adapted to meet the needs of vulnerable or disabled individuals.Read more about accessibility in our glossary page.
- Ask agent
Wayside, Thorne Road, Doncaster, South Yorkshire, DN10
Add an important place to see how long it'd take to get there from our property listings.
__mins driving to your place
Get an instant, personalised result:
- Show sellers you’re serious
- Secure viewings faster with agents
- No impact on your credit score
Your mortgage
Notes
Staying secure when looking for property
Ensure you're up to date with our latest advice on how to avoid fraud or scams when looking for property online.
Visit our security centre to find out moreDisclaimer - Property reference 7wayside29. The information displayed about this property comprises a property advertisement. Rightmove.co.uk makes no warranty as to the accuracy or completeness of the advertisement or any linked or associated information, and Rightmove has no control over the content. This property advertisement does not constitute property particulars. The information is provided and maintained by ACR Estate Agents Ltd, Covering Doncaster. Please contact the selling agent or developer directly to obtain any information which may be available under the terms of The Energy Performance of Buildings (Certificates and Inspections) (England and Wales) Regulations 2007 or the Home Report if in relation to a residential property in Scotland.
*This is the average speed from the provider with the fastest broadband package available at this postcode. The average speed displayed is based on the download speeds of at least 50% of customers at peak time (8pm to 10pm). Fibre/cable services at the postcode are subject to availability and may differ between properties within a postcode. Speeds can be affected by a range of technical and environmental factors. The speed at the property may be lower than that listed above. You can check the estimated speed and confirm availability to a property prior to purchasing on the broadband provider's website. Providers may increase charges. The information is provided and maintained by Decision Technologies Limited. **This is indicative only and based on a 2-person household with multiple devices and simultaneous usage. Broadband performance is affected by multiple factors including number of occupants and devices, simultaneous usage, router range etc. For more information speak to your broadband provider.
Map data ©OpenStreetMap contributors.





