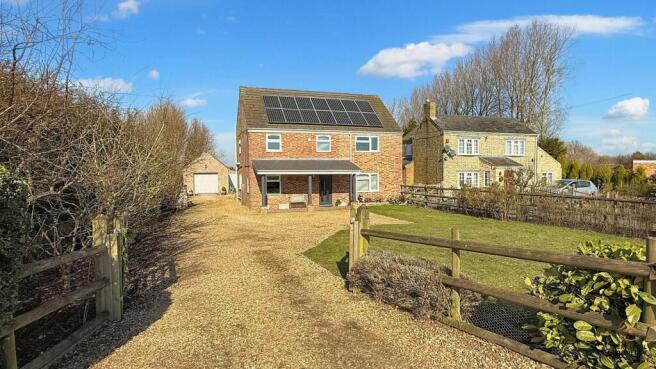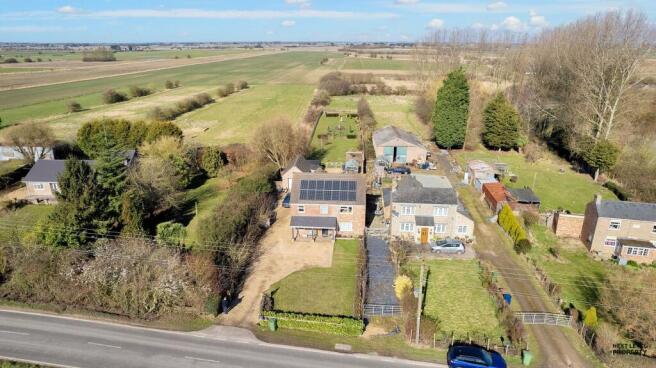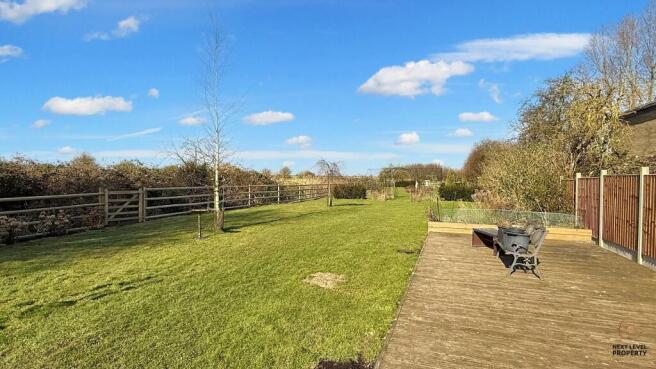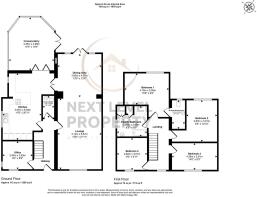
Main Road, Parson Drove, PE13

- PROPERTY TYPE
Detached
- BEDROOMS
4
- BATHROOMS
2
- SIZE
1,981 sq ft
184 sq m
- TENUREDescribes how you own a property. There are different types of tenure - freehold, leasehold, and commonhold.Read more about tenure in our glossary page.
Freehold
Key features
- Beautiful detached home in a rural village location
- Four double bedrooms, en-suite shower room to bedroom 1
- Spacious living area with open plan lounge and diner
- Stunning kitchen with integrated appliances and a Quooker boiling water tap
- Large uPVC conservatory with garden views
- Extensive gardens (plot just over three quarters of an acre) fully enclosed with stockproof post, rail and wire fencing
- Lots of off road parking, a large detached garage and workshop
- Open field views, rural edge of village position
- Very well presented inside and out, move in ready
- No upward chain
Description
A Captivating Countryside Retreat with Expansive Grounds
Nestled in a peaceful rural village, this stunning four-bedroom detached residence offers a rare opportunity to embrace countryside living without compromising on modern comforts. Set on an impressive 0.85-acre plot, the property boasts beautifully maintained gardens, open field views, and a thoughtfully designed interior, making it a true sanctuary for those seeking space, tranquillity, and a connection to nature.
From the moment you arrive, the home’s charm is undeniable. A pair of timber gates open onto a vast gravel driveway, offering ample off-road parking for multiple vehicles. The surrounding landscape is adorned with lush lawns, mature trees, and flowering borders, creating a picturesque setting that immediately sets a tone of elegance and serenity.
Spacious and Stylish Interior
Step inside to discover a beautifully presented home, designed with both comfort and practicality in mind. The expansive open-plan lounge and dining area is bathed in natural light, providing a warm and welcoming atmosphere for both everyday living and entertaining. Thoughtfully arranged to maximize space and flow, this inviting area offers the perfect backdrop for family gatherings, cozy evenings, or hosting guests in style.
The impeccably designed kitchen is a true highlight of the home, boasting high-quality integrated appliances and a Quooker boiling water tap—a must-have for those who appreciate modern convenience. Sleek worktops and ample cabinetry provide both functionality and aesthetic appeal, making it a dream space for any aspiring chef.
Upstairs, the property continues to impress with four generously sized double bedrooms, each thoughtfully designed to offer a haven of peace and comfort. The luxurious main bedroom benefits from an elegant en-suite shower room, providing a private retreat away from the hustle and bustle of the household. The remaining bedrooms offer versatility, whether used as guest rooms, home offices, or dedicated spaces for family members.
A Stunning Conservatory and Outdoor Haven
One of the standout features of this home is the spacious uPVC conservatory, a serene retreat that seamlessly blends indoor and outdoor living. With panoramic views of the stunning gardens, this space is perfect for unwinding with a book, enjoying a morning coffee, or simply taking in the beauty of the surrounding nature throughout the seasons.
Beyond the conservatory, the extensive gardens provide a haven for outdoor lovers. The fully enclosed grounds are secured with stock-proof post, rail, and wire fencing, ensuring privacy and peace of mind. Whether you're an avid gardener, an outdoor entertainer, or simply someone who appreciates open space, this property offers endless opportunities to enjoy nature.
The beautifully landscaped grounds include a well-manicured lawn, mature shrubs, and vibrant flower beds, adding charm and character to the outdoor space. A timber-decked seating area provides the perfect setting for alfresco dining or evening drinks as the sun sets over the open countryside.
For those with green fingers, a dedicated gardening area with a greenhouse and timber shed offers the ideal space for growing vegetables, flowers, or simply enjoying time outdoors. At the far end of the garden, a wildlife sanctuary featuring mature trees, wild grasses, and natural landscaping provides a peaceful retreat for nature enthusiasts, attracting birds, butterflies, and local wildlife.
Practicality Meets Luxury
In addition to its breathtaking aesthetics, this property offers an abundance of practical features to enhance everyday living. The detached garage and workshop are both generously proportioned and equipped with power, lighting, and an electric roller shutter door, making them ideal for secure vehicle storage, DIY projects, or even as a creative workspace.
A continuation of the driveway, accessed through a further timber 5 bar gate, provides further parking and easy access to the garage and workshop. Whether you have multiple vehicles, require additional storage, or enjoy working on personal projects, this space is as versatile as it is convenient.
The Perfect Countryside Escape
Positioned on the rural edge of the village, this immaculately presented home offers an exceptional balance between seclusion and accessibility. The breathtaking open field views provide a constant reminder of the beauty of the countryside, while the home's thoughtful layout ensures modern comfort at every turn.
Best of all, this home is move-in ready and offered with no upward chain, allowing for a smooth and hassle-free transition for the lucky new owners.
For those yearning for a lifestyle of tranquillity, space, and rural charm, this remarkable property is the perfect place to call home.
EPC Rating: B
Reception Hall
The welcoming reception hall has a staircase to the first floor and doors off to the ground floor rooms.
Office
The office is perfect as a work from home room. There is a radiator and a uPVC double glazed window to the front of the property.
Lounge
The lounge is a bright and spacious room with two radiators, LVT flooring and a uPVC double glazed window to the front. There is an opening through to the dining area giving the reception rooms an open plan feel.
Dining Area
The dining area has a feature lantern roof window allowing lots of natural light to flood through the room. There is a continuation of the LVT flooring, a door into the kitchen and uPVC double glazed french doors to the rear garden.
Kitchen
The modern and stylish kitchen has a full range of fitted units with built in NEFF appliances that include an oven, dishwasher, microwave, fridge/freezer, washing machine and a downdraft induction hob. There are quartz work surfaces (including a breakfast bar), a fitted Quooker tap and a uPVC double glazed window to the side.
Conservatory
The uPVC conservatory has full length windows and doors with a victorian style roof with self-cleaning tinted glass.
Cloakroom/WC
A convenient and useful ground floor cloakroom that includes a combination vanity unit that has a fitted wc and hand basin.
First Floor Landing
The spacious galleried landing has a uPVC double glazed window to the front and doors that lead off to the bedrooms and bathroom.
Bedroom 1
A large double bedroom with a radiator and a uPVC double glazed window to the rear. A door leads to the en-suite shower room.
En-Suite Shower Room
The en-suite has a low level wc, pedestal hand basin and a shower cubicle with a mains shower. The walls are fully tiled and there is a uPVC double glazed window to the rear
Bedroom 2
A double bedroom with a radiator and uPVC double glazed window to the rear.
Bedroom 3
A double bedroom with a radiator and uPVC double glazed window to the front.
Bedroom 4
A double bedroom with a radiator and uPVC double glazed window to the front.
Family Bathroom
This spacious bathroom has a bath, pedestal hand basin, close coupled wc and a separate shower cubicle with a mains shower. There is a large airing cupboard, fully tiled walls, a heated towel rail and a uPVC double glazed window to the side.
Front Garden
The property is approached through 5 bar timber gates to an extensive graveled off road parking area. There is a lawned garden, shrubs and flowers set to decorative borders and a further timber 5 bar gate that leads to tan additional drive with further parking space and access to the detached garage/workshop.
Rear Garden
Immediately to the rear of the house is an extensive gravelled area with a greenhouse, timber garden shed and access to the garage/workshop. A pair of timber gates open to the first lawned area interspersed with trees and bushes. There is a timber decked seating area and extensive stock proof post, rail and wire fencing (newly installed in early 2025) The enclosed lawned gardens continue for some distance and eventually there are more gates to an area of wildlife garden with trees, bushes and wild grass. The total plot is just in excess of three quarters of an acre (sts)
- COUNCIL TAXA payment made to your local authority in order to pay for local services like schools, libraries, and refuse collection. The amount you pay depends on the value of the property.Read more about council Tax in our glossary page.
- Band: D
- PARKINGDetails of how and where vehicles can be parked, and any associated costs.Read more about parking in our glossary page.
- Yes
- GARDENA property has access to an outdoor space, which could be private or shared.
- Front garden,Rear garden
- ACCESSIBILITYHow a property has been adapted to meet the needs of vulnerable or disabled individuals.Read more about accessibility in our glossary page.
- Ask agent
Energy performance certificate - ask agent
Main Road, Parson Drove, PE13
Add an important place to see how long it'd take to get there from our property listings.
__mins driving to your place
Get an instant, personalised result:
- Show sellers you’re serious
- Secure viewings faster with agents
- No impact on your credit score
Your mortgage
Notes
Staying secure when looking for property
Ensure you're up to date with our latest advice on how to avoid fraud or scams when looking for property online.
Visit our security centre to find out moreDisclaimer - Property reference db9bf09a-fb6d-4b7c-aa2e-c60f4b9a3ce4. The information displayed about this property comprises a property advertisement. Rightmove.co.uk makes no warranty as to the accuracy or completeness of the advertisement or any linked or associated information, and Rightmove has no control over the content. This property advertisement does not constitute property particulars. The information is provided and maintained by Next Level Property, March. Please contact the selling agent or developer directly to obtain any information which may be available under the terms of The Energy Performance of Buildings (Certificates and Inspections) (England and Wales) Regulations 2007 or the Home Report if in relation to a residential property in Scotland.
*This is the average speed from the provider with the fastest broadband package available at this postcode. The average speed displayed is based on the download speeds of at least 50% of customers at peak time (8pm to 10pm). Fibre/cable services at the postcode are subject to availability and may differ between properties within a postcode. Speeds can be affected by a range of technical and environmental factors. The speed at the property may be lower than that listed above. You can check the estimated speed and confirm availability to a property prior to purchasing on the broadband provider's website. Providers may increase charges. The information is provided and maintained by Decision Technologies Limited. **This is indicative only and based on a 2-person household with multiple devices and simultaneous usage. Broadband performance is affected by multiple factors including number of occupants and devices, simultaneous usage, router range etc. For more information speak to your broadband provider.
Map data ©OpenStreetMap contributors.






