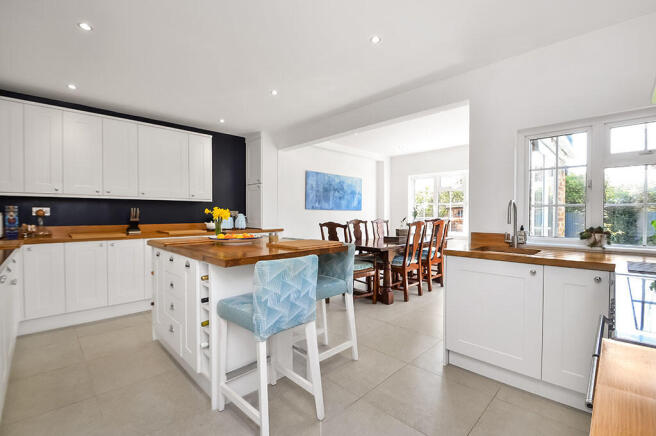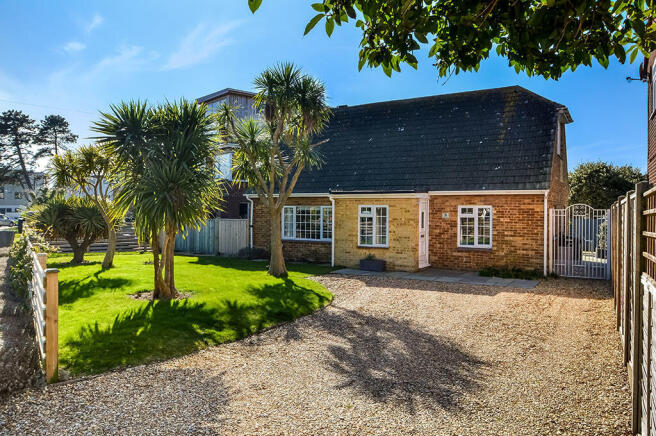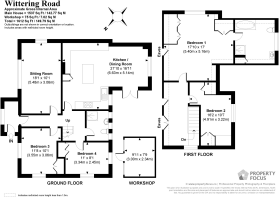Hayling Island, Hampshire

- PROPERTY TYPE
Detached
- BEDROOMS
4
- BATHROOMS
2
- SIZE
1,612 sq ft
150 sq m
- TENUREDescribes how you own a property. There are different types of tenure - freehold, leasehold, and commonhold.Read more about tenure in our glossary page.
Freehold
Key features
- Individually Designed Family Home
- 4 Beds 2 Receps 2 Baths
- Adjacent to Waterfront, Marine & Sailing Club
- Private Rear Garden
- Large Frontage & Good Parking
- EPC Rating:
Description
Whilst most people spend their working days in frantic town and city environments, most don't have the opportunity to come home to such a special setting. Just crossing Langstone bridge from the mainland and driving south down the island, leaving behind what may have been a busy working day or week, knowing the tranquillity that lies ahead, must surely be a wonderful feeling. In mere minutes from the front door you are on the beach. Kids and dogs will love it! The Telegraph in a recent article on beaches described it as 'Utopia by the Sea' and The Times listed it amongst 'The 10 Best Beaches'.
There is much to entice and also to enhance family life here. Whatever generation or age of family members, there are numerous options for recreation. In addition to all the island has to offer by way of sailing, windsurfing, days on the beach and a variety of clubs, the vast open spaces of The South Downs National Park are within a short drive.
Havant with its large range of shopping and recreation facilities is just over the bridge, and the pretty harbourside village of Emsworth with its boutique stores, coffee shops and restaurants is only a few miles further. The larger centres of Chichester, Portsmouth and Petersfield are all easily reached.
For those who need to commute, it is relatively easy with the mainline railway station at Havant connecting with London Waterloo in just over 1 hour.
This charming family home, with its ideal location next to the waterfront, is bound to ensure you are never short of visitors when the sun is out!
****************
Built in the mid1950s the internal accommodation is flexible and can be utilised in various ways dependent upon specific requirements. The property has recently undergone enhancements including a new kitchen, re-fitted bathrooms and new flooring.
The sitting room, located to the front of the house, has a double-aspect and a bright atmosphere.
The family kitchen/dining room is to the back of the house. The well-fitted kitchen has a good range of white units with solid Oak worktops, a central island with breakfast bar and storage with wine racks below. There is a Smeg range-style cooker with induction hob and extractor over, built-in fridge/freezer and dishwasher. The porcelain flooring compliments the worktops and light coloured units. The garden is in full view and is accessed via patio doors.
Also on the ground floor are two double bedrooms, one of which could easily be used as a study/home office if required, and a fully-fitted modern shower room.
The upper hallway is spacious, enjoys a good deal of natural light, and has access to a range of useful eaves storage. The large main bedroom, has a double aspect with sea glimpses a good range of fitted wardrobes and a spacious re-fitted en-suite bathroom with separate bath and shower. Also on the upper floor is a fourth double bedroom with a westerly aspect.
Externally, the house stands well-back from the road and is accessed via a gravelled driveway, providing parking for about 3 vehicles. There is an expanse of lawn, interspersed with palm trees, and fully enclosed by low open fencing. To one side a pedestrian wrought-iron gate gives access to the rear garden, whilst to the other large double wooden gates lead to a concealed gravelled area which is ideal for secure parking possibly for a dinghy, motorhome or trailer.
To the rear the garden is laid to lawn with a patio ideally located for entertaining adjacent to the kitchen/dining room, and a large timber shed suitable for hobbies or storage.
ADDITIONAL INFORMATION
Tenure: Freehold
EPC Rating: tbc
Council Tax Band: E
All mains services
Private road (owned by Chichester Harbour)
Flood risk:
DIRECTIONS
From A27 exit for Havant & Hayling Island. Take the A3023 and continue over the Langstone bridge onto the island. Follow this road until reaching the Lidl roundabout, and turn left onto Church Road. Stay on this road until reaching Mengham shopping area and take the left turning onto Selsmore Road. Continue straight and, just before reaching the seafront, take the left turning onto Southwood Road. Proceed straight ahead and take the left turning onto Creek Road, then right to Sandy Point Road. At the end of Sandy Point Road bear left onto Bracklesham Road and continue to the end, where Wittering Road will be seen on the left.
- COUNCIL TAXA payment made to your local authority in order to pay for local services like schools, libraries, and refuse collection. The amount you pay depends on the value of the property.Read more about council Tax in our glossary page.
- Band: E
- PARKINGDetails of how and where vehicles can be parked, and any associated costs.Read more about parking in our glossary page.
- Off street
- GARDENA property has access to an outdoor space, which could be private or shared.
- Yes
- ACCESSIBILITYHow a property has been adapted to meet the needs of vulnerable or disabled individuals.Read more about accessibility in our glossary page.
- Ask agent
Hayling Island, Hampshire
Add an important place to see how long it'd take to get there from our property listings.
__mins driving to your place
Get an instant, personalised result:
- Show sellers you’re serious
- Secure viewings faster with agents
- No impact on your credit score
Your mortgage
Notes
Staying secure when looking for property
Ensure you're up to date with our latest advice on how to avoid fraud or scams when looking for property online.
Visit our security centre to find out moreDisclaimer - Property reference 100157007774. The information displayed about this property comprises a property advertisement. Rightmove.co.uk makes no warranty as to the accuracy or completeness of the advertisement or any linked or associated information, and Rightmove has no control over the content. This property advertisement does not constitute property particulars. The information is provided and maintained by Fine & Country, Drayton. Please contact the selling agent or developer directly to obtain any information which may be available under the terms of The Energy Performance of Buildings (Certificates and Inspections) (England and Wales) Regulations 2007 or the Home Report if in relation to a residential property in Scotland.
*This is the average speed from the provider with the fastest broadband package available at this postcode. The average speed displayed is based on the download speeds of at least 50% of customers at peak time (8pm to 10pm). Fibre/cable services at the postcode are subject to availability and may differ between properties within a postcode. Speeds can be affected by a range of technical and environmental factors. The speed at the property may be lower than that listed above. You can check the estimated speed and confirm availability to a property prior to purchasing on the broadband provider's website. Providers may increase charges. The information is provided and maintained by Decision Technologies Limited. **This is indicative only and based on a 2-person household with multiple devices and simultaneous usage. Broadband performance is affected by multiple factors including number of occupants and devices, simultaneous usage, router range etc. For more information speak to your broadband provider.
Map data ©OpenStreetMap contributors.







