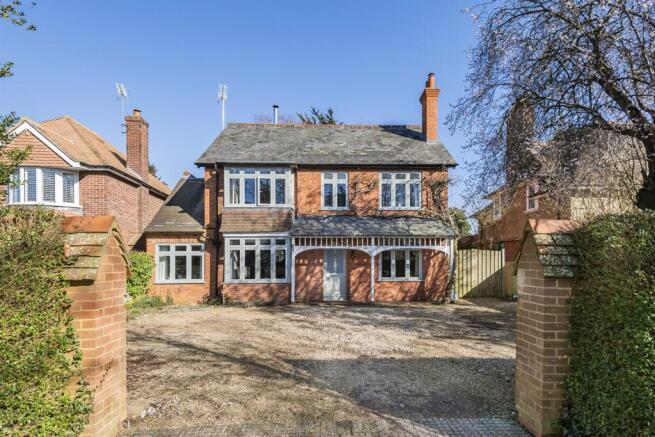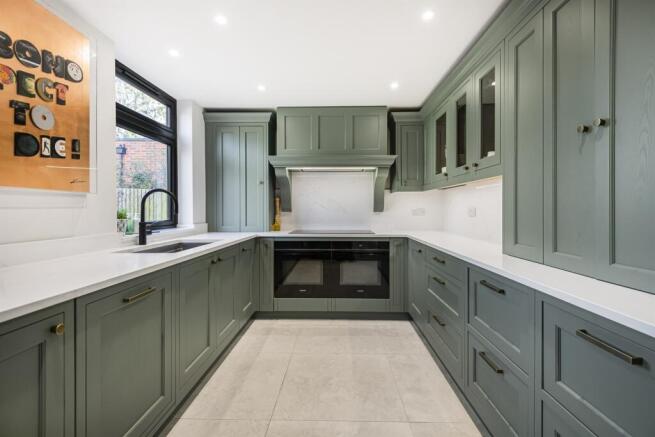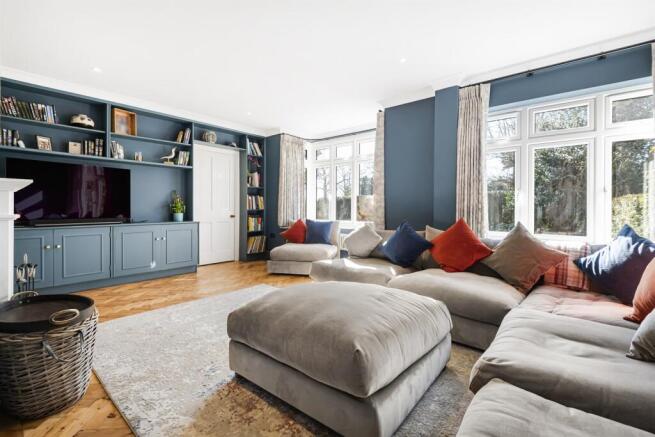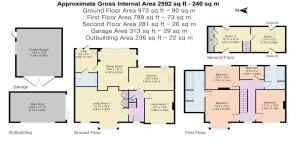
Grosvenor Road, Caversham, Reading

- PROPERTY TYPE
Detached
- BEDROOMS
4
- BATHROOMS
2
- SIZE
Ask agent
- TENUREDescribes how you own a property. There are different types of tenure - freehold, leasehold, and commonhold.Read more about tenure in our glossary page.
Freehold
Key features
- Fine Edwardian detached
- Living room & dining room
- Fantastic kitchen
- Four bedrooms on first floor
- Two further top floor rooms
- Ensuite to master
- Approx. 125ft rear garden
- Approx. 15 minute walk to Reading station
- Private Road location
Description
BACKGROUND
This Edwardian home is situated in a desirable private road location, and has undergone extensive improvements by the current owners over the last eighteen months. Externally the property has had a new roof, high-quality windows and top specification security doors installed. Inside there is a redesigned kitchen, with hand painted cabinets and top-of-the-range Siemens appliances, a newly fitted en-suite and family Bathroom, both with superb suites. The loft has been professionally converted to provide two second floor rooms, which offer a variety of uses to complement the rest of the home. In addition, the property has been re-wired and has a new central heating system.
A truly quality home in an easily accessible position ideal for the growing family and within striking distance of Caversham centre, mainline station and Reading beyond
ENTRANCE
Original canopied verandah with front door to:
ENTRANCE HALL
With staircase to first floor, original herringbone parquet flooring, vertical radiator and small understairs cupboard
LIVING ROOM
Excellent family room with front aspect bay window, newly fitted fireplace with log burner, original herringbone parquet flooring, fitted media unit with shelving and cupboards, radiator and spotlights
SECOND LOUNGE/FAMILY ROOM
Front aspect, feature stone surround cast iron fireplace, with tiled inserts, offering open fire facility, original herringbone parquet flooring
KITCHEN
Completely refitted by the current owners, including a luxury range of hand painted, solid ash kitchen cabinets with solid oak drawer boxes, and cutlery trays. This is enhanced by 30mm silestone quartz worktops, Quooker flex tap with both sparkling and chilled water, and a large MasterChef multi-function sink unit.
Appliances include:
Two Siemens iQ700 ovens with steam, microwave pyrolytic cleaning, HomeConnect remote functionality
Siemens StudioLine 5 zone induction hob with bespoke extractor hood
Siemens StudioLine French Style fridge freezer with wine/drinks drawer and ice compartment
Siemens dishwasher
Water softener
FAMILY ROOM
With part-vaulted ceiling incorporating two Velux windows, full-height sliding doors to garden, spotlights, vertical radiator, tiled flooring and door to:
UTILITY ROOM
Completely redesigned by the current owners, with oak and ash hand painted, shaker style cabinets and 30mm silestone quartz worktops, with honed finish for durability. Includes enamel sink with stylish matt-black tap, tall larder style cupboard, feature tiled walls with black heated towel radiator, rear door to garden and door to:
CLOAKROOM
Brand new two piece suite comprising: WC and a circular fitted hand basin, again set on 30mm silestone honed quartz with cupboard below, Victorian style towel radiator, spotlights and tiled flooring
STAIRCASE TO FIRST FLOOR
Front aspect window, further staircase to second floor
BEDROOM ONE
Front aspect bay window, radiator, door to:
ENSUITE BATHROOM
Superb four piece suite comprising a large freestanding bath, walk-in shower cubicle, WC and a fitted hand basin with drawer. Towel radiator, spotlights, rear aspect Velux window and further vanity/dressing area
BEDROOM TWO
Front aspect, original cast iron Victorian fireplace, picture rails, radiator
BEDROOM THREE
Rear aspect, original cast iron fireplace, radiator
BEDROOM FOUR/STUDY
Rear aspect, radiator
FAMILY BATHROOM
Rear aspect. Newly installed four piece suite comprising a freestanding bath, walk-in shower cubicle, WC and a fitted circular hand basin with drawer. Heated towel rail and spotlights.
STAIRCASE LEADS TO SECOND FLOOR
TOP FLOOR ROOM ONE
This room is open plan with large Velux window, radiators, eaves storage, and cupboards housing gas boiler and hot water cylinder.
TOP FLOOR ROOM TWO
Good sized room with large, rear aspect, Velux window, radiator and eaves storage cupboards.
FRONT GARDEN
At the front is a large shingle driveway providing parking for four vehicles with wide side access gate leading to rear garden
REAR GARDEN
A fine feature of the property, offering a fair degree of seclusion and measuring approx. 125ft in length. The garden is largely lawned, with flower beds and shrub borders retained by fencing and brick wall. To the very rear is a large garage unit, workshop and storage shed, rear access gate and outside tap.
AERIAL VIEW
SCHOOL CATCHMENT
The Hill Primary School
Highdown School and Sixth Form Centre
COUNCIL TAX
Band G
FREE MORTGAGE ADVICE
We are pleased to be able to offer the services of an Independent Mortgage Adviser who can access a variety of mortgage rates from leading Banks and Building Societies. For a free, no obligation discussion or quote, please contact Stuart Milton, our mortgage adviser, on
LOCATION
This image is for indicative purposes and cannot be relied upon as wholly correct
Brochures
66 Grosvenor Road- COUNCIL TAXA payment made to your local authority in order to pay for local services like schools, libraries, and refuse collection. The amount you pay depends on the value of the property.Read more about council Tax in our glossary page.
- Ask agent
- PARKINGDetails of how and where vehicles can be parked, and any associated costs.Read more about parking in our glossary page.
- Yes
- GARDENA property has access to an outdoor space, which could be private or shared.
- Yes
- ACCESSIBILITYHow a property has been adapted to meet the needs of vulnerable or disabled individuals.Read more about accessibility in our glossary page.
- Ask agent
Energy performance certificate - ask agent
Grosvenor Road, Caversham, Reading
Add an important place to see how long it'd take to get there from our property listings.
__mins driving to your place
Your mortgage
Notes
Staying secure when looking for property
Ensure you're up to date with our latest advice on how to avoid fraud or scams when looking for property online.
Visit our security centre to find out moreDisclaimer - Property reference 37240. The information displayed about this property comprises a property advertisement. Rightmove.co.uk makes no warranty as to the accuracy or completeness of the advertisement or any linked or associated information, and Rightmove has no control over the content. This property advertisement does not constitute property particulars. The information is provided and maintained by Farmer & Dyer, Caversham. Please contact the selling agent or developer directly to obtain any information which may be available under the terms of The Energy Performance of Buildings (Certificates and Inspections) (England and Wales) Regulations 2007 or the Home Report if in relation to a residential property in Scotland.
*This is the average speed from the provider with the fastest broadband package available at this postcode. The average speed displayed is based on the download speeds of at least 50% of customers at peak time (8pm to 10pm). Fibre/cable services at the postcode are subject to availability and may differ between properties within a postcode. Speeds can be affected by a range of technical and environmental factors. The speed at the property may be lower than that listed above. You can check the estimated speed and confirm availability to a property prior to purchasing on the broadband provider's website. Providers may increase charges. The information is provided and maintained by Decision Technologies Limited. **This is indicative only and based on a 2-person household with multiple devices and simultaneous usage. Broadband performance is affected by multiple factors including number of occupants and devices, simultaneous usage, router range etc. For more information speak to your broadband provider.
Map data ©OpenStreetMap contributors.








