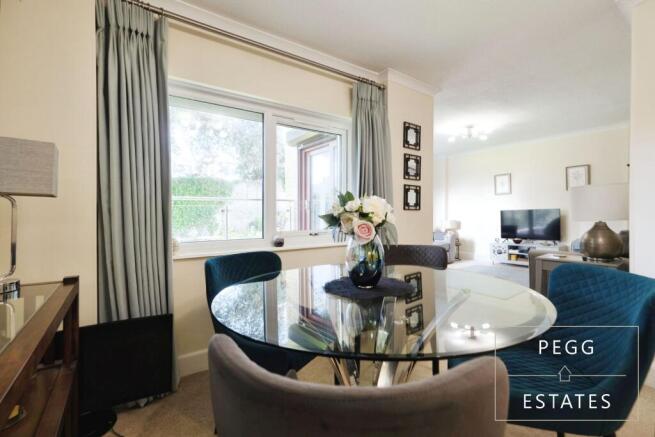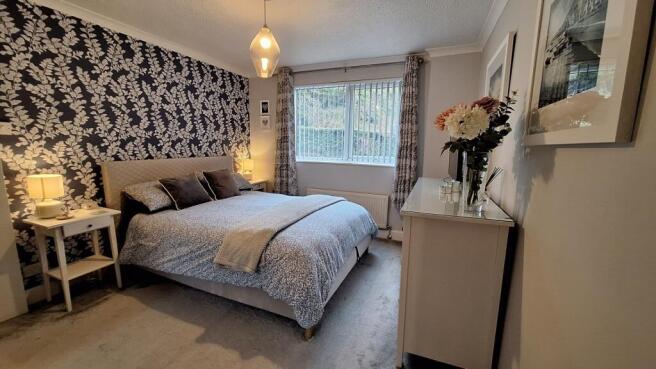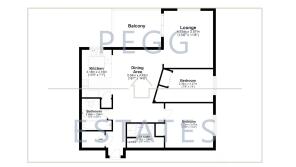
Ellesmere, Lower Warberry Road, Torquay, Torbay, TQ TR, Torquay

- PROPERTY TYPE
Flat
- BEDROOMS
2
- BATHROOMS
2
- SIZE
Ask agent
Key features
- Beautiful Bathroom
- Communal gardens
- Double Glazing & Gas Central Heating Throughout
- Ground Floor
- Modern Open Plan Living
- Private Balcony
- Secured Allocated Parking Space Plus Visitors Spaces
- Two Double Bedrooms, One with En-Suite
Description
The flat boasts two reception rooms and an open plan kitchen flooded with natural light, all with garden views. The dining room links to a comfortable lounge with glazed doors to a balcony overlooking the immaculate garden.
There are two double bedrooms; the master bedroom includes an en-suite bathroom and a double built-in wardrobe. The ensuite is equipped with a rain shower, built-in storage, heated floors and a laundry space. The second bedroom has an good sized double built-in wardrobes with mirrored doors. There is also a second bathroom which features a free-standing bath, over shower, vanity unit and a heated towel rail and heated floors.
The property is in an excellent condition, the service charge includes building maintenance, garden landscaping and water rates. This flat offers an excellent opportunity for those seeking a peaceful and quiet home in a prime location, with good transport routes and an easy walk into the Bay.
Council Tax Band: D
Tenure: Share of Freehold
Agency Notes
Communal entrance, security door with intercom, stairs and lift to all floors, storage cupboard and door to the subject apartment.
Entrance hall
Door from communal hallway, linen cupboard with shelving, intercom system and access to open plan living space.
Kitchen
Matching wall and base level work units with roll top work surfaces, under cupboard lighting, tiled surrounds. Stoves electric cooker, extractor hood over with illumination. Inset one and a half composite sink, Bosch washer/dryer. Cupboard housing the gas fired central heating boiler. Inset spotlights and spotlight track. Integrated fridge/freezer and tiled flooring.
Dining Room
Double glazed window to the side with security blinds. Radiator, carpet flooring and open plan access to the living room.
Living room
Double glazed window to the side with electric shutters, double glazed patio doors opening to the balcony. Television point. Radiator and carpet flooring.
Balcony
Chrome balustrading with inset plate glass, tiled floor, taking in the views over the communal gardens.
Bedroom 1
Double glazed window to the entrance. Three built-in double wardrobes. Radiator and carpet flooring.
En-suite
The shower encloser comprises of a large rain shower with dark marble effect shower panels enclosed by a glazed sliding doors. A rectangular counter top basin with mixer tap, sits on granite effect worktop, with cupboards beneath, incorporating WC with concealed cistern. A mirrored inset cabinet sits above. A large wall cupboard with shelves sits over a worktop and laundry space. The walls are fully tiled, a ladder style heated towel rail, shaver socket and glass shelf. The floor is tiled with under floor heating.
Bedroom 2
Double glazed window to the entrance. Built-in double wardrobe, sliding doors. Radiator.
Bathroom
A fully tiled bathroom provides a panelled bath with a plumbed shower over, and a glazed shower screen. The vanity unit has an inset wash basin, mixer tap, with cupboards beneath. The WC has a concealed cistern additional cupboards and mirrored cupboards above. There is a ladder style heated towel rail, shaver socket and glass shelf. The floor is tiled with under floor heating.
Outside
The development of Ellesmere consists of two buildings, each with 26 apartments sitting in park like three acres of grounds. A secluded walled garden, with seating provide a perfect sun trap, whilst a communal outdoor dining space and barbeque facilities outside a shady garden pavilion provides a sociable space exclusively for the residents enjoyment. Residents storage is available and each shareholder has an assigned parking space in the secure underbuilding parking.
Leasehold Information
Length of lease - 956 years
1/52 share of freehold
Ground rent £50 per year
Service charge £2200 (includes building insurance, water rates, lift maintenance, communal gardens
Ellesmere Flats Ltd
The lease does allow one pet
The lease does not allow you to rent the property
The lease does not allow you to holiday let
Brochures
Brochure- COUNCIL TAXA payment made to your local authority in order to pay for local services like schools, libraries, and refuse collection. The amount you pay depends on the value of the property.Read more about council Tax in our glossary page.
- Band: D
- PARKINGDetails of how and where vehicles can be parked, and any associated costs.Read more about parking in our glossary page.
- Off street
- GARDENA property has access to an outdoor space, which could be private or shared.
- Communal garden
- ACCESSIBILITYHow a property has been adapted to meet the needs of vulnerable or disabled individuals.Read more about accessibility in our glossary page.
- Ask agent
Energy performance certificate - ask agent
Ellesmere, Lower Warberry Road, Torquay, Torbay, TQ TR, Torquay
Add an important place to see how long it'd take to get there from our property listings.
__mins driving to your place
Explore area BETA
Torquay
Get to know this area with AI-generated guides about local green spaces, transport links, restaurants and more.
Get an instant, personalised result:
- Show sellers you’re serious
- Secure viewings faster with agents
- No impact on your credit score
Your mortgage
Notes
Staying secure when looking for property
Ensure you're up to date with our latest advice on how to avoid fraud or scams when looking for property online.
Visit our security centre to find out moreDisclaimer - Property reference RS3476. The information displayed about this property comprises a property advertisement. Rightmove.co.uk makes no warranty as to the accuracy or completeness of the advertisement or any linked or associated information, and Rightmove has no control over the content. This property advertisement does not constitute property particulars. The information is provided and maintained by Pegg Estates, Torquay. Please contact the selling agent or developer directly to obtain any information which may be available under the terms of The Energy Performance of Buildings (Certificates and Inspections) (England and Wales) Regulations 2007 or the Home Report if in relation to a residential property in Scotland.
*This is the average speed from the provider with the fastest broadband package available at this postcode. The average speed displayed is based on the download speeds of at least 50% of customers at peak time (8pm to 10pm). Fibre/cable services at the postcode are subject to availability and may differ between properties within a postcode. Speeds can be affected by a range of technical and environmental factors. The speed at the property may be lower than that listed above. You can check the estimated speed and confirm availability to a property prior to purchasing on the broadband provider's website. Providers may increase charges. The information is provided and maintained by Decision Technologies Limited. **This is indicative only and based on a 2-person household with multiple devices and simultaneous usage. Broadband performance is affected by multiple factors including number of occupants and devices, simultaneous usage, router range etc. For more information speak to your broadband provider.
Map data ©OpenStreetMap contributors.






