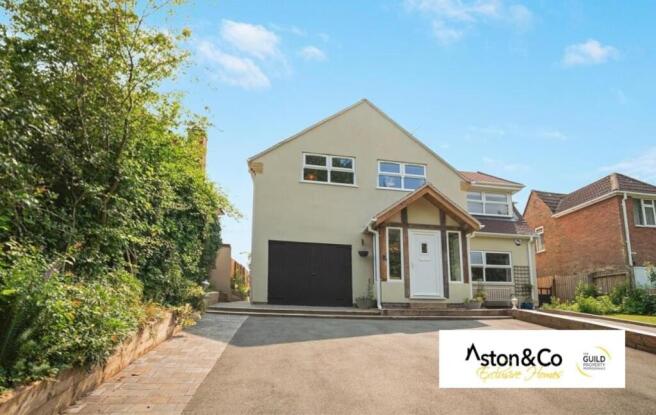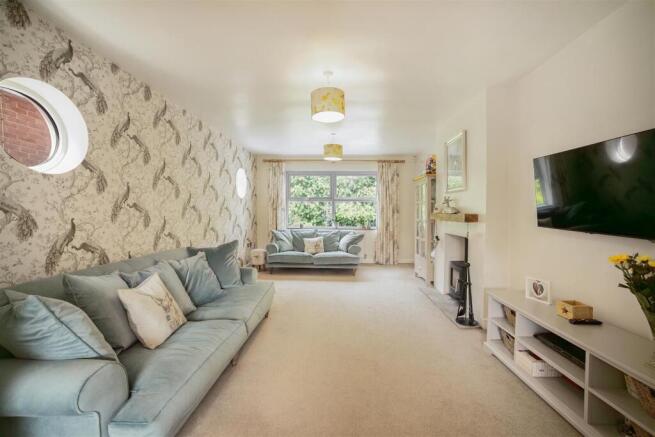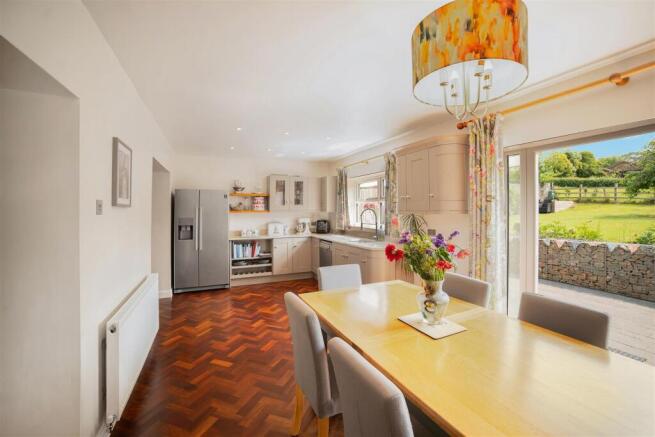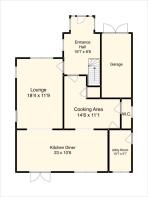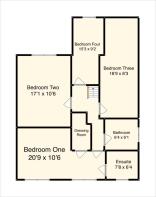Scotland Lane, Burton Overy, Leicestershire

- PROPERTY TYPE
Detached
- BEDROOMS
4
- BATHROOMS
2
- SIZE
Ask agent
- TENUREDescribes how you own a property. There are different types of tenure - freehold, leasehold, and commonhold.Read more about tenure in our glossary page.
Freehold
Key features
- Detached Family Home
- Extended to Front & Rear
- Master Bedroom, Dressing Room & Ensuite
- Three Further Bedrooms & Family Shower Room
- Open Plan Living
- Paved Patio & Decked Seating Area
- Fruit Trees, Vegetable Patch & Field View
- Desirable Village Location
- Council Tax Band E EPC Rating C
- Available Broadband - standard - superfast . See ofcom broadband checker
Description
Introduction - Welcome to Amberstone. A tastefully extended and renovated family home located on Scotland Lane in the desirable South East Leicestershire village of Burton Overy.
If the mix of a rural lifestyle and convenience is for you, Burton Overy will be a great match. The village benefits 3 working farms, open fields to every aspect of the village, a sociable village life with an active village hall, church and good quality pub. Yet you are only 8 miles from either Leicester City Centre or Market Harborough giving you the opportunity to arrive at St. Pancras train station in approximately an hour.
The properties on Scotland Lane, some of which are still owned by the original owners, were originally built in the 1950's and over the course of time most have been altered and extended.
Amberstone was extended to the rear and fully renovated in 2021, a further extension to the front was erected in 2024. The result is a high quality family and comfortable home benefitting; ground floor open plan living and four comfortable bedrooms, gardens to front and rear, off road parking and open field view.
The Accommodation - Providing modern comfort in a rural location, Amberston offers the many benefits buyers would expect from its setting. This includes; A Sheraton Kitchen complemented by Silestone work surfaces, Aga cooer and wood burner, Master bedroom with dressing room and en-suite bath room, Spa bath and waterfall shower. Mix this with the country air, field views, fruit trees and natural flowers to create a setting for true relaxation.
The property is approached by a tarmacadam drive edged by sleepers providing raised bedding to the left and to lawned area with stocked border to the right. Block paving flows around the property providing a sitting area to the front of the property to catch the evening sunset, pathways to both sides and a comfortable patio area to the rear.
On entering the property a light and airy entrance hall with stairs rising to the first floor landing leads to an open plan kitchen in three parts, cooking, preparation and storage. The dining area looks through patio doors to the rear garden and open field beyond where you are often greeted by cows from the local farm. The lounge area benefits from an Aga wood burning stove for winter evenings with natural views to the front of the property. A utility room and cloakroom complete the ground floor accommodation.
The first floor comprises: Four comfortable bedrooms. The master suite overlooks the rear garden and field, and benefits from a private dressing room and en-suite bathroom with spa bath. Three further bedrooms, all comfortable in size and a family shower room complete with a walk-in rainfall shower completes the accommodation.
Outside are lawned areas to front and rear, tarmacadam off road parking softened by sleeper edging, Electric car charger, matching block paved paths and patios complemented by natural stone in gabion baskets. further decked sitting area, fruit trees including plumb and pear, and raised vegetable patch.
Beyond the garden is a field owned by the village, of which new owners will gain 2 shares. The land is leased to a farmer for grazing cows.
The Area - Burton Overy is a small South East Leicestershire conservation village in the Harborough district of the county. With a feeling of being remote, this thriving semi-rural community surrounded by farmland is only just over 1 mile from the main A6 Leicester to Market Harborough Road and being only approx. 9 miles from each.
The age, style and size of the properties in the village vary widely with some cottages showing 16th and 17th century characteristics whilst some of the larger homes have clearly been built more recently but have remained very much in keeping with the feel of the village.
The area is well served by a number of good schools in both the private and state sectors.
Within the village there is recently refurbished Village Hall and function rooms, the medieval Church of St Andrews and the highly regarded public house and restaurant, The Bell Inn.
Other day to day amenities can be found in the larger neighbouring village of Great Glen with Market Harborough being approx. 20 minutes by car.
Burton Overy has become one of the area’s most desirable and sought after villages over the years and is very popular today with local buyers, as well as those from further afield due in part to its charming mix of properties, its ease of access to major roads and motorways and recent improvements to the Market Harborough railway station with half hourly trains to London in under an hour.
Disclaimer - Please note: The property is owned by a Director of Aston & Co
Brochures
Scotland Lane, Burton Overy, LeicestershireBrochure- COUNCIL TAXA payment made to your local authority in order to pay for local services like schools, libraries, and refuse collection. The amount you pay depends on the value of the property.Read more about council Tax in our glossary page.
- Band: E
- PARKINGDetails of how and where vehicles can be parked, and any associated costs.Read more about parking in our glossary page.
- Yes
- GARDENA property has access to an outdoor space, which could be private or shared.
- Yes
- ACCESSIBILITYHow a property has been adapted to meet the needs of vulnerable or disabled individuals.Read more about accessibility in our glossary page.
- Ask agent
Scotland Lane, Burton Overy, Leicestershire
Add an important place to see how long it'd take to get there from our property listings.
__mins driving to your place
Get an instant, personalised result:
- Show sellers you’re serious
- Secure viewings faster with agents
- No impact on your credit score
Your mortgage
Notes
Staying secure when looking for property
Ensure you're up to date with our latest advice on how to avoid fraud or scams when looking for property online.
Visit our security centre to find out moreDisclaimer - Property reference 33722556. The information displayed about this property comprises a property advertisement. Rightmove.co.uk makes no warranty as to the accuracy or completeness of the advertisement or any linked or associated information, and Rightmove has no control over the content. This property advertisement does not constitute property particulars. The information is provided and maintained by Aston & Co, Wigston. Please contact the selling agent or developer directly to obtain any information which may be available under the terms of The Energy Performance of Buildings (Certificates and Inspections) (England and Wales) Regulations 2007 or the Home Report if in relation to a residential property in Scotland.
*This is the average speed from the provider with the fastest broadband package available at this postcode. The average speed displayed is based on the download speeds of at least 50% of customers at peak time (8pm to 10pm). Fibre/cable services at the postcode are subject to availability and may differ between properties within a postcode. Speeds can be affected by a range of technical and environmental factors. The speed at the property may be lower than that listed above. You can check the estimated speed and confirm availability to a property prior to purchasing on the broadband provider's website. Providers may increase charges. The information is provided and maintained by Decision Technologies Limited. **This is indicative only and based on a 2-person household with multiple devices and simultaneous usage. Broadband performance is affected by multiple factors including number of occupants and devices, simultaneous usage, router range etc. For more information speak to your broadband provider.
Map data ©OpenStreetMap contributors.
