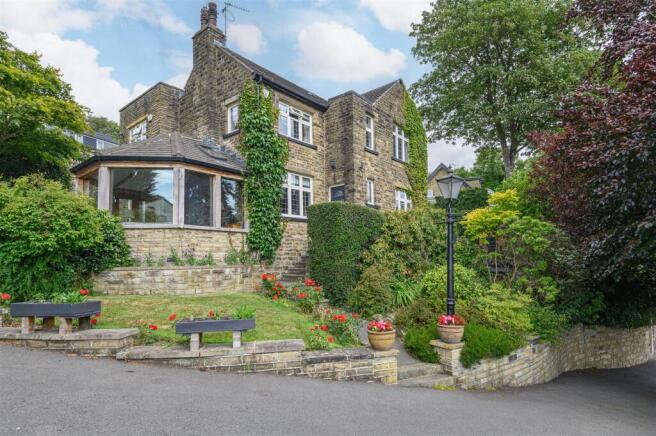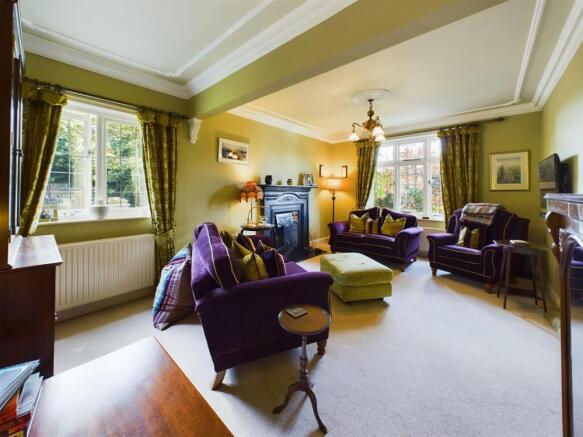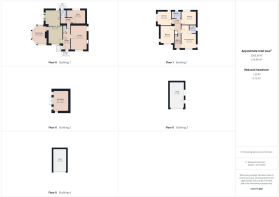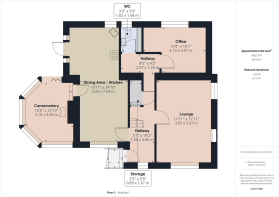High Trees, Copley Lane, Halifax, HX3 0TJ

- PROPERTY TYPE
Detached
- BEDROOMS
5
- BATHROOMS
2
- SIZE
Ask agent
- TENUREDescribes how you own a property. There are different types of tenure - freehold, leasehold, and commonhold.Read more about tenure in our glossary page.
Freehold
Key features
- Elegant detached home in a private, elevated position
- Large wraparound gardens with multiple seating areas, summerhouse, and koi pond
- Dining kitchen with underfloor heating, integrated appliances, and granite worktops
- Spacious lounge with dual-aspect windows and open fireplace
- Light-filled conservatory with garden access and gas fire
- Principal suite with ensuite, dressing room (or fifth bedroom), and valley views
- Three further double bedrooms plus a house bathroom with original stained glass window
- Detached garage with electric door, power and lighting, plus second roadside-accessed garage
- Walking distance to Copley Wood, Manor Heath Park, and local amenities
- Within catchment for The Gleddings and Crossley Heath School
Description
Set proudly within the ever-popular Skircoat Green, High Trees is a charming stone-built detached residence offering generous proportions and timeless style. Surrounded by beautifully landscaped gardens, the home pairs elegant period features with thoughtful modern updates — creating a warm and inviting space that’s perfect for families, friends, and older couples who appreciate a generous slice of nature.
The accommodation unfolds over two floors, including a formal lounge, dining kitchen, conservatory, study, and four double bedrooms, plus a fifth bedroom or dressing room off the principal suite. Outside, the gardens are an oasis of calm with stone terraces, manicured lawns, and a summerhouse with deck — all perfectly placed to enjoy the sun throughout the day.
“We couldn’t have asked for a more magical family home. It’s so cosy, but it’s perfect for entertaining too - we’ve had about 40 people over at once, quite comfortably.” - Current homeowner.
INSIDE THE HOME
GROUND FLOOR
A composite and glazed door opens into a welcoming entrance hallway, where original Maple parquet flooring, panelling, coving, and ceiling rose set a refined tone. A staircase rises to the first floor.
To the front, the dual-aspect lounge is serene and snug, centred around a traditional open fireplace with Adam-style mantel and decorative tiled hearth.
“Picture this: it’s Christmas, the tree is all lit up in the corner, we’re tucking into boxes of chocolates with the fire on - honestly, this room is such a restful place to be - especially in autumn and winter.” - Current homeowner.
The dining kitchen is the true heart of the home, with underfloor heating, shaker-style cabinetry, granite worktops, and high-spec appliances — including Bosch ovens, an induction hob with granite splashback, and a wine cooler. French doors open to the terrace, making alfresco dining effortless.
“I love having the French doors open and listening to the sound of the water feature in the koi pond while milling about in the kitchen. This is really a home built for enjoying every season” - Current homeowner
The adjoining conservatory continues the tiled flooring and underfloor heating, with exposed stonework, bifold doors to the garden, and a cosy granite hearth with gas fire.
A study, with views to the rear garden, offers an ideal work-from-home space, while a practical WC completes the ground floor.
---
FIRST FLOOR
Upstairs, the spacious principal suite enjoys front-facing views across the garden and Calder Valley beyond, with an ensuite and adjoining dressing room — also accessible from the landing and suitable as a fifth bedroom.
Three further double bedrooms provide ample space for family and guests, with the second front-facing room boasting enchanting views toward Norland.
The house bathroom is part-tiled and fitted with a three-piece suite, overhead shower, and a charming stained-glass window.
---
GARDENS AND GROUNDS
Approached via a sweeping tarmac driveway with parking for three cars, the home enjoys private, mature cottage-style gardens to all sides. A detached garage with electric door, power and lighting sits just off the drive, while a second garage, also with power, is accessed from the roadside.
Stone steps lead to the front entrance, passing through a well-maintained lawn with mature borders.
A Yorkshire-stone terrace, koi pond, and further flagged seating areas link seamlessly to the kitchen and conservatory — creating a beautifully zoned space for entertaining.
To the rear, stone steps rise to a lawned garden with planting and a decked area that houses a summerhouse, complete with lighting, power, worktop, and wine cooler recess — perfect for unwinding in style. A tiered stone terrace offers a more secluded spot with far-reaching views.
“The walled cottage-style garden has brought me so much joy over the years, and it’s so mature and well-established now that it’s largely self-maintained. The colours in this garden are stunning and I always look forward to the daffodils, azaleas, and magnolia in spring.” - Current homeowner.
---
LOCATION
Situated in Lower Skircoat Green, High Trees enjoys a prime position within walking distance of local parks, woods, and amenities. The well-regarded Manor Heath Park offers year-round family activities, play areas, and a butterfly house, while Copley Wood is just moments away.
Halifax and Sowerby Bridge are close by, offering rail connections to Leeds, Manchester, Bradford — and direct trains from Halifax to London. Excellent schooling is nearby, including The Gleddings Preparatory and The Crossley Heath School.
---
KEY INFORMATION
- Fixtures and fittings: Only fixtures and fittings mentioned in the sales particulars are included in the sale.
- Wayleaves, easements and rights of way: The sale is subject to all of these rights whether public or private, whether mentioned in these particulars or not.
- Local authority: Calderdale MBC
- Council tax band: D
- Tenure: Freehold
- Property type: Detached
- Property construction: Stone
- Electricity supply: EDF
- Gas supply: EDF
- Water supply: Yorkshire Water
- Sewerage: Yorkshire Water
- Heating: Gas central heating
- Broadband: BT
- Mobile signal/coverage: Good
- Parking: Two garages, plus driveway parking for three cars
---
Get in touch to arrange a viewing.
Brochures
WS CB High Trees A4 18pp 08-25.pdf- COUNCIL TAXA payment made to your local authority in order to pay for local services like schools, libraries, and refuse collection. The amount you pay depends on the value of the property.Read more about council Tax in our glossary page.
- Band: E
- PARKINGDetails of how and where vehicles can be parked, and any associated costs.Read more about parking in our glossary page.
- Yes
- GARDENA property has access to an outdoor space, which could be private or shared.
- Yes
- ACCESSIBILITYHow a property has been adapted to meet the needs of vulnerable or disabled individuals.Read more about accessibility in our glossary page.
- Ask agent
High Trees, Copley Lane, Halifax, HX3 0TJ
Add an important place to see how long it'd take to get there from our property listings.
__mins driving to your place
Get an instant, personalised result:
- Show sellers you’re serious
- Secure viewings faster with agents
- No impact on your credit score


Your mortgage
Notes
Staying secure when looking for property
Ensure you're up to date with our latest advice on how to avoid fraud or scams when looking for property online.
Visit our security centre to find out moreDisclaimer - Property reference 33722816. The information displayed about this property comprises a property advertisement. Rightmove.co.uk makes no warranty as to the accuracy or completeness of the advertisement or any linked or associated information, and Rightmove has no control over the content. This property advertisement does not constitute property particulars. The information is provided and maintained by Charnock Bates, Covering West Yorkshire. Please contact the selling agent or developer directly to obtain any information which may be available under the terms of The Energy Performance of Buildings (Certificates and Inspections) (England and Wales) Regulations 2007 or the Home Report if in relation to a residential property in Scotland.
*This is the average speed from the provider with the fastest broadband package available at this postcode. The average speed displayed is based on the download speeds of at least 50% of customers at peak time (8pm to 10pm). Fibre/cable services at the postcode are subject to availability and may differ between properties within a postcode. Speeds can be affected by a range of technical and environmental factors. The speed at the property may be lower than that listed above. You can check the estimated speed and confirm availability to a property prior to purchasing on the broadband provider's website. Providers may increase charges. The information is provided and maintained by Decision Technologies Limited. **This is indicative only and based on a 2-person household with multiple devices and simultaneous usage. Broadband performance is affected by multiple factors including number of occupants and devices, simultaneous usage, router range etc. For more information speak to your broadband provider.
Map data ©OpenStreetMap contributors.





