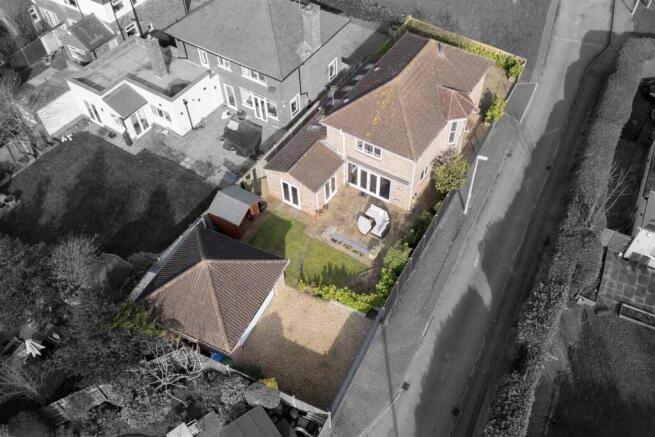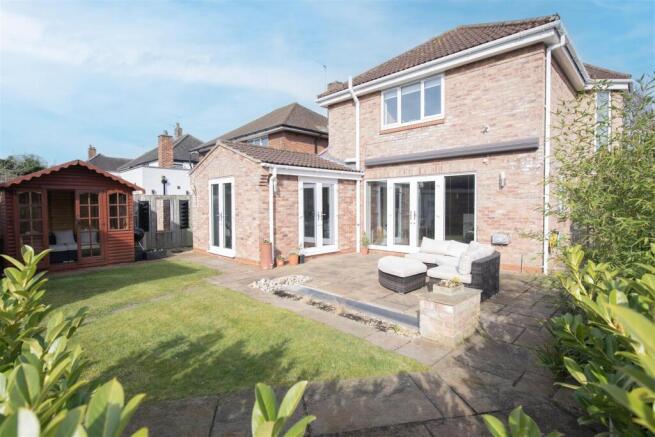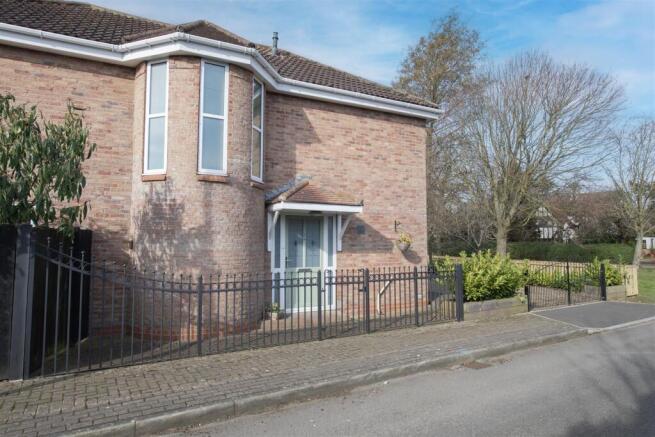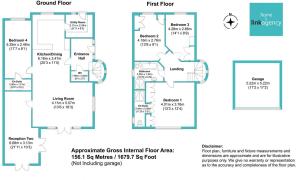
Southwood Road, Cottingham

- PROPERTY TYPE
Detached
- BEDROOMS
4
- BATHROOMS
3
- SIZE
1,658 sq ft
154 sq m
- TENUREDescribes how you own a property. There are different types of tenure - freehold, leasehold, and commonhold.Read more about tenure in our glossary page.
Freehold
Key features
- 4 LARGE DOUBLE BEDROOMS , 2 WITH ENSUITE SHOWER ROOMS
- SEPARATE UPPER FLOOR 4 PIECE BATHROOM
- OPEN PLAN LIVING / DINING/ KITCHEN AREA
- LARGE KITCHEN WITH MULTIPLE INTEGRATED APPLIANCES
- SEPARATE UTILTY ROOM
- SEPARATE 2ND RECEPTION ROOM / VERSATILITY OF USAGE
- GROUND FLOOR 4TH DOUBLE BEDROOM WITH ENSUITE
- LANDSCAPED GARDENS AND AUTO SLIDING GATES
- INDIVIDUAL ARCHITECT DESIGN / ONE OF A KIND
- POPULAR RESIDENTIAL AREA : EASY ACCESS TO THE VILLAGE CENTRE AND CASTLE HILL HOSPITAL
Description
General Descrption - This unique detached property offers versatile living space and a high-quality finish throughout. The individual design house is perfect for families, couples, or those seeking a home with a ground floor bedroom and adjoining ensuite. The property features a spacious entrance hall, a cloakroom/WC, an open plan living / dining/kitchen area which opens out to the landscaped rear garden and large south facing patio .There is a separate utility room. The spacious, light and airy ground floor also has a large ,second reception room , a versatile room which serves as a sitting room opening to the rear garden with a study / reading area to the rear.
Upstairs, there are three double bedrooms, including a principal bedroom with fitted floor to ceiling wardrobes with a secret entrance leading to an en-suite shower room. There is also a four-piece bathroom to the first floor.
The property benefits from gas-fired central heating, underfloor heating downstairs, and uPVC double glazing. Both upstairs bathrooms have electric underfloor heating.
Outside, the property boasts a corner plot with parking at both sides. Wrought iron gates lead to a gravelled driveway at the property facing on to Southwood Road , while automatic gates open to a side driveway with a detached double garage, thus providing ample multi vehicle parking space . The south-facing rear garden is beautifully landscaped and features a large patio area with an electrically operated awning; a feature waterfall, planted borders and a summer house
Cottingham - Cottingham offers various amenities, including local shops, two supermarkets, restaurants, pubs, and cafés. It has excellent schools including 3 primary schools and Cottingham High School and 6th form College. There are also private school options nearby in Anlaby and Hull. Leisure facilities include parks, sports clubs, and community activities.
Cottingham's claim to fame as potentially "the largest village in England" highlights its significant size and population, exceeding that of many towns. This distinction is a source of local pride. The village provides a wide range of amenities, including two shopping streets, Hallgate and King Street, featuring a diverse mix of independent and chain shops. There is a weekly market on Market Green.
There are many places to dine-out with a variety of restaurants, cafes, and bars located across the village. There are also several traditional pubs including The Blue Bell, The Fair Maid, The Duke of Cumberland, The Cross Keys Inn, The King William IV, Hallgate Tavern, and The Tiger .
Cottingham is home to Castle Hill hospital, just a 15 minute walk from the property, the hospital is run by Hull University teaching hospitals NHS serving East Riding patients and beyond. Cottingham is also close to Hull University located east of the property, just a 10 minute’s drive away.
For recreation and leisure, Cottingham offers a range of options. Cottingham Parks Golf & Leisure Club provides a comprehensive leisure experience with two golf courses, a driving range, gym, swimming pool, Jacuzzi, steam room, sauna, and a hair and beauty salon. King George V playing fields provide open space for outdoor activities. There is also a well-established football club , Cottingham Rangers AFC.
Location - Southwood Road leads into Cottingham centre and is located between Castle Road and The Parkway. The property is situated on a corner plot near the junction with Southwood Gardens. Cottingham train station is a short walk away, providing easy access to the towns located on the Hull to Scarborough railway line including Bridlington, Driffield, Beverley and Hull where trains to London Kingscross , Leeds, Manchester and Sheffield can be caught.
Entrance Hallway - UPVC door - Tiled floor - Underfloor heating - Access to the ground floor WC - Winding staircase to the upper floor
Ground Floor Wc - 1.98 x 0.84 (6'5" x 2'9") - Sink set on cupboard unit - Tiled splash-back - Tiled floor with underfloor heating - Extractor fan
Open Plan Kitchen / Dining - 6.10 x 3.45 (20'0" x 11'3") - Open plan dining kitchen opening to the living area/room - Comprehensive range of base and eye- level units including a promontory with cupboards under - Feature display lights over promontory - Granite worktops -Tiled walls - Integrated Bosch dishwasher - Integrated Bosch microwave - Integrated double oven - Electric hob - Extractor hood over - Tiled flooring - Underfloor heating - Recessed down-lights - Space for American style fridge freezer - Underfloor heating - Opening to the dining area
Living Room Open Plan From Kitchen / Dining Area - 5.56 x 4.11 (18'2" x 13'5") - Tiled flooring with underfloor heating - Double French doors with windows to the side opening to the rear garden and patio - Window with aspect to the side - recessed ceiling down lights - Underfloor heating
Utility Room - 2.49 x 2.13 (8'2" x 6'11") - Comprehensive range of base and high-level units, - Single drainer stainless sink- Monochrome mixer tap - Tiled splash-backs - Half glazed door to the rear
Space and plumbing for washer and dryer
Reception 2 / Sitting Room - 6.71 x 3.12 (22'0" x 10'2") - Second reception room - Versatile room, suitable for a variety of uses - Space for study area and sitting area - 2 sets of double French doors to the rear patio - Tiled flooring with underfloor heating
Bedroom 4 - 5.38 x 2.46 (17'7" x 8'0" ) - Ground floor bedroom 4 - Double room - Feature skylight windows with auto blinds - Aspect to the rear - Wall lights - Tiled flooring with underfloor heating - Leading to ensuite shower room
Bedroom 4 Ensuite - 2.46 x 1.01 (8'0" x 3'3") - Tiled floor - Double cupboard unit - Bowl vessel sink set on countertop - Tiled splash-back - Feature mirror - Shower cubicle with folding glass doors - Tiled floor - Low flush WC - Built-in shelf units - Under floor heating
Feature Staircase And Landing - Feature winding staircase - Feature wall lights - Feature turret windows - Oak balustrades - Fitted carpet
Landing
Feature vertical panel radiator - Fitted carpet
Bedroom 1 / Principal Room - 4.01 x 3.76 (13'1" x 12'4") - Super king size room - Fitted floor to ceiling wardrobes - Wardrobe style doors opening to the ensuite - Recessed downlights - Fitted carpet - Aspect to the rear
Bedroom 1 Ensuite - 3.44 x 0.98 (11'3" x 3'2") - White towel radiator - Tiled floor - Low flush WC - Pedestal basin - Tiled splash-back - Shower cubicle with folding shower door - Underfloor heating
Bedroom 2 - 4.14 x 2.77 (13'6" x 9'1") - Large double room - Fitted carpet - Vertical panel radiator
Bathroom - 3.28 x 1.92 (10'9" x 6'3") - Sink set in cupboard units - Base and eyelevel units - Tiled splash back - Feature mirror - Spa bath - Separate shower cubicle - White towel radiator - Tiling to the bath area - Tiling to the shower area - Tiled flooring - Low flush WC set in unit - Underfloor heating
Bedroom 3 - 4.14 x 2.67 (13'6" x 8'9") - Double room - Fitted carpet - Vertical panel radiator
Gardens - Sliding automatic gates - Wrought iron gates to the front parking area - Gravel to the front with parking for 2+ cars - Gravel to the side with parking for 2 plus cars - Lawn to the rear - Feature waterfall - Large patio area - Summer house - High vertical panel fencing to the side and rear - Pitch fencing to the other side - Wrought iron fencing and gate to the front
Double Garage - 5.22 x 5.22 (17'1" x 17'1") - Automatic door - Side door from the garden - Power
Extra Details - Underfloor zoned heating to the ground floor
Individual architect build
Unique turret
UPVC double glazing
Gas central heating
Energy efficient high C rating
300mm loft insulation
Total floor area: 154 square metres / 1,657.64 square feet
Planning approved for an upper floor extension
Personal Agent Jayne At Link Agency - When you choose a Personal Agent to sell your home , your service will include:
Your personal agent’s expertise in the residential sales industry throughout Yorkshire
A personal service, tailor made for you
High quality interior and exterior professional photography as standard
Floor plans
Listing on major websites including Rightmove and Zoopla
Regular use of social media especially Facebook and Instagram
Accompanied viewings for your buyers
An Open House event when appropriate
Regular contact
Thorough, attentive, sales progression once a buyer has been found
Negotiations and advice regarding future purchases / rentals of properties
A 24/7 answering service to ensure no leads are missed
These particulars are produced in good faith. They are set out as a general guide only and do not constitute, any part of an offer or a contract. None of the statements contained in these particulars as to this property are to be relied on as statements or representations of fact. Any intending purchaser should satisfy him/herself by inspection of the property or otherwise as to the correctness of each of the statements prior to making an offer. No person in the employment of, or association with Link Agency, has any authority to make or give any representation or warranty whatsoever in relation to this property.
Brochures
Southwood Road, Cottingham- COUNCIL TAXA payment made to your local authority in order to pay for local services like schools, libraries, and refuse collection. The amount you pay depends on the value of the property.Read more about council Tax in our glossary page.
- Band: E
- PARKINGDetails of how and where vehicles can be parked, and any associated costs.Read more about parking in our glossary page.
- Yes
- GARDENA property has access to an outdoor space, which could be private or shared.
- Yes
- ACCESSIBILITYHow a property has been adapted to meet the needs of vulnerable or disabled individuals.Read more about accessibility in our glossary page.
- Ask agent
Southwood Road, Cottingham
Add an important place to see how long it'd take to get there from our property listings.
__mins driving to your place
Your mortgage
Notes
Staying secure when looking for property
Ensure you're up to date with our latest advice on how to avoid fraud or scams when looking for property online.
Visit our security centre to find out moreDisclaimer - Property reference 33722958. The information displayed about this property comprises a property advertisement. Rightmove.co.uk makes no warranty as to the accuracy or completeness of the advertisement or any linked or associated information, and Rightmove has no control over the content. This property advertisement does not constitute property particulars. The information is provided and maintained by Link Agency, covering East Yorkshire. Please contact the selling agent or developer directly to obtain any information which may be available under the terms of The Energy Performance of Buildings (Certificates and Inspections) (England and Wales) Regulations 2007 or the Home Report if in relation to a residential property in Scotland.
*This is the average speed from the provider with the fastest broadband package available at this postcode. The average speed displayed is based on the download speeds of at least 50% of customers at peak time (8pm to 10pm). Fibre/cable services at the postcode are subject to availability and may differ between properties within a postcode. Speeds can be affected by a range of technical and environmental factors. The speed at the property may be lower than that listed above. You can check the estimated speed and confirm availability to a property prior to purchasing on the broadband provider's website. Providers may increase charges. The information is provided and maintained by Decision Technologies Limited. **This is indicative only and based on a 2-person household with multiple devices and simultaneous usage. Broadband performance is affected by multiple factors including number of occupants and devices, simultaneous usage, router range etc. For more information speak to your broadband provider.
Map data ©OpenStreetMap contributors.





