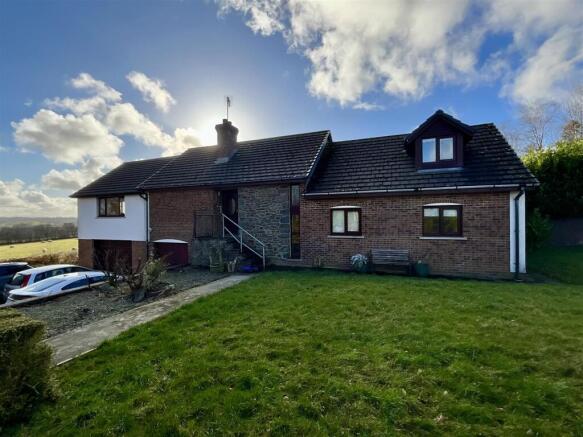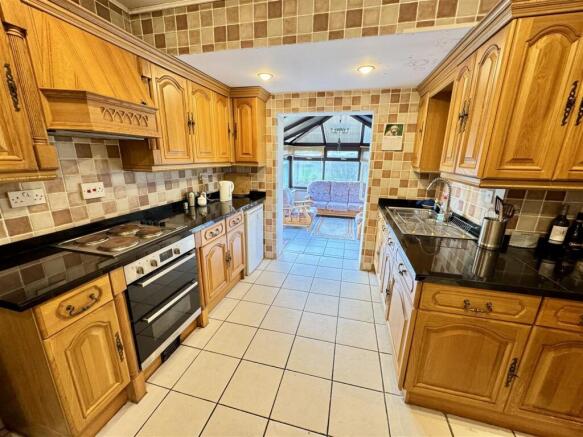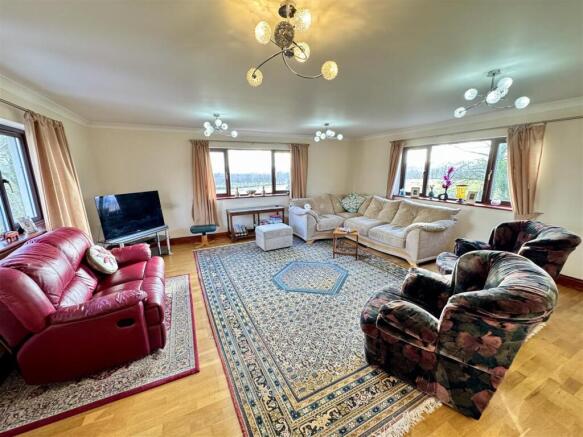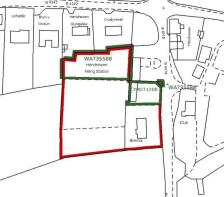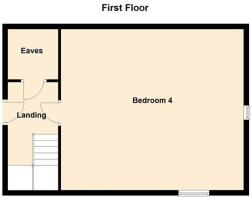Llangeitho, Tregaron

- PROPERTY TYPE
Detached
- BEDROOMS
5
- BATHROOMS
2
- SIZE
Ask agent
- TENUREDescribes how you own a property. There are different types of tenure - freehold, leasehold, and commonhold.Read more about tenure in our glossary page.
Freehold
Key features
- Split level detached house
- Extended with a 2 storey extension
- Up to 5 spacious bedrooms
- Rear conservatory
- One acre of mature gardens
- Two garages
- Front graveled parking area
- 1 mile from Llangeitho
- Chain free
Description
Set within approximately one acre of mature gardens, this home is ideal for outdoor activities or simply enjoying the natural surroundings. The expansive grounds provide plenty of space for gardening enthusiasts or families looking to create their own outdoor haven.
For car enthusiasts, the two garages are a significant advantage, offering secure storage and easy access for vehicles or hobbies.
This property is offered chain free, allowing for a smooth and straightforward purchase process. With its distinctive design and generous living space, this home is a rare find and presents an excellent opportunity for prospective buyers.
Location - The property is attractively located in the rural hamlet of Stags Head with a nearby filling station and caravan park, approximately 1 mile from the popular Aeron valley village of Llangeitho having a good range of local facilities including cafe/shop, public house, primary school and places of worship, some 3 miles from the upper Teifi valley and market town of Tregaron having a wider range of amenities including doctor's surgery, chemist, shops, hotels etc., nestling in the foothills of the Cambrian mountains and also convenient to the larger towns of Lampeter to the south, Aberaeron to the west and Aberystwyth to the north.
Description - This individually designed split level property offers commodious accommodation that has to be inspected to be fully appreciated. The property has been extended with a 2 storey extension to provide an additional lovely sized living room together with double garage/workshop underneath. The property offers up to 4/5 bedroomed accommodation together with rear conservatory overlooking the extensive gardens, in all approximately 1 acre or thereabouts..
The property provides the following accommodation -
Front Entrance Door To -
Hallway - With radiator, cloak cupboard providing useful storage space
Dining Room - 6.40m x 3.35m (21' x 11') - With feature oak flooring, an attractive room with fireplace having open flue, fitted dado rail, French doors to rear balcony.
Living Room - 5.87m x 5.49m (19'3" x 18') - Again with oak flooring, radiator, a lovely light room with triple aspect windows from where you can enjoy the views towards the Cambrian mountains.
Kitchen - 4.27m x 2.74m (14' x 9') - Having a lovely range of oak fronted kitchen units at base and wall level with granite work surfaces, fitted oven and hob, 1/2 bowl sink unit.
Dining Area - With feature curved wall
Rear Conservatory - 3.66m x 2.74m (12' x 9') - With tiled floor, attractive views over the gardens and towards the Cambrian mountains, French doors to balcony.
Inner Hallway - leading to -
Landing - Having an exposed brick walling, access to airing cupboard and with hot water cylinder.
Stairs down to main bedrooms and also upto loft room
Shower Room - With toilet, wash hand basin, separate shower cubicle, radiator and tiled walls,
Bathroom - With bath, wash hand basin, toilet, separate shower cubicle, heated towel rail, fully tiled walls.
Bedroom 1 - 3.10m x 2.74m (max) (10'2" x 9' (max)) - With built-in wardrobes, spot lighting, radiator
Bedroom 2 - 3.68m x 3.18m (12'1" x 10'5") - Radiator, spot lighting
Bedroom 3 - 3.68m x 3.10m (12'1" x 10'2") - built-in wardrobe, radiator, double aspect windows
First Floor/Loft Accommodation - With Landing, doors leading to undereaves storage areas
Bedroom 4 - 6.10m'2.13m x 5.94m (max) (20''7" x 19'6" (max)) - With sloping ceilings, dormer window, feature circular window in pine end wall, radiator
From The Main Landing Area - - ( ) - Steps down to -
Lower Ground Floor Accommodation - With Lobby having tiled floor
Boiler Room - 3.07m x 2.36m (10'1" x 7'9") - With tiled floor, base units incorporating oil fired central heating boiler
Utility Room - 3.15m x 1.88m (10'4" x 6'2") - Base units incorporating single drainer sink unit, plumbing for automatic washing machine
Bedroom/Office - 4.37m x 4.37m (14'4" x 14'4") -
Garage - 6.40m x 3.35m (max) (21' x 11' (max)) - Storage cupboard, front door, door to -
Rear Workshop - 9.45m x 2.69m (31' x 8'10") - With end double doors
Double Garage - 6.05mx 5.74m (19'10"x 18'10") - Having electrically operated up and over door.
Externally - Front gravelled parking area for several vehicles, front grassed area. To the rear of the property is an extensive garden area, the whole plot being approximately 1 acre with paved patio and further grassed areas with pond and a number of established trees making this an ideal property for those looking for space to roam.
Services - We are informed the property is connected to mains water, mains electricity, private drainage and oil fired central heating.
Council Tax Band - F - Amount Payable £3039
Brochures
Llangeitho, TregaronBrochure- COUNCIL TAXA payment made to your local authority in order to pay for local services like schools, libraries, and refuse collection. The amount you pay depends on the value of the property.Read more about council Tax in our glossary page.
- Band: F
- PARKINGDetails of how and where vehicles can be parked, and any associated costs.Read more about parking in our glossary page.
- Yes
- GARDENA property has access to an outdoor space, which could be private or shared.
- Yes
- ACCESSIBILITYHow a property has been adapted to meet the needs of vulnerable or disabled individuals.Read more about accessibility in our glossary page.
- Ask agent
Llangeitho, Tregaron
Add an important place to see how long it'd take to get there from our property listings.
__mins driving to your place
Get an instant, personalised result:
- Show sellers you’re serious
- Secure viewings faster with agents
- No impact on your credit score
Your mortgage
Notes
Staying secure when looking for property
Ensure you're up to date with our latest advice on how to avoid fraud or scams when looking for property online.
Visit our security centre to find out moreDisclaimer - Property reference 33722972. The information displayed about this property comprises a property advertisement. Rightmove.co.uk makes no warranty as to the accuracy or completeness of the advertisement or any linked or associated information, and Rightmove has no control over the content. This property advertisement does not constitute property particulars. The information is provided and maintained by Evans Bros, Lampeter. Please contact the selling agent or developer directly to obtain any information which may be available under the terms of The Energy Performance of Buildings (Certificates and Inspections) (England and Wales) Regulations 2007 or the Home Report if in relation to a residential property in Scotland.
*This is the average speed from the provider with the fastest broadband package available at this postcode. The average speed displayed is based on the download speeds of at least 50% of customers at peak time (8pm to 10pm). Fibre/cable services at the postcode are subject to availability and may differ between properties within a postcode. Speeds can be affected by a range of technical and environmental factors. The speed at the property may be lower than that listed above. You can check the estimated speed and confirm availability to a property prior to purchasing on the broadband provider's website. Providers may increase charges. The information is provided and maintained by Decision Technologies Limited. **This is indicative only and based on a 2-person household with multiple devices and simultaneous usage. Broadband performance is affected by multiple factors including number of occupants and devices, simultaneous usage, router range etc. For more information speak to your broadband provider.
Map data ©OpenStreetMap contributors.
