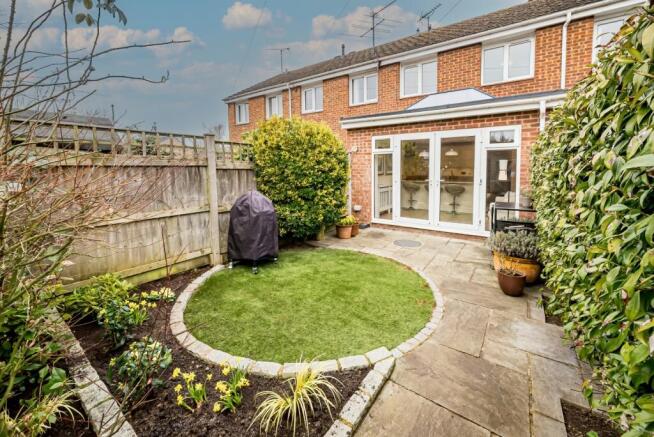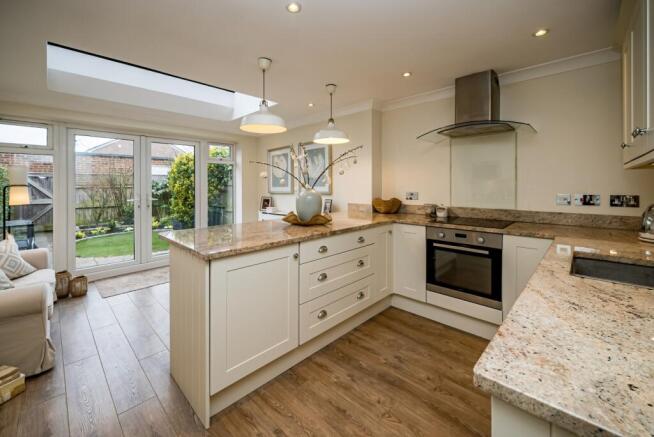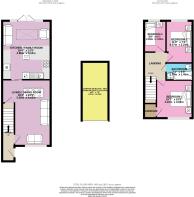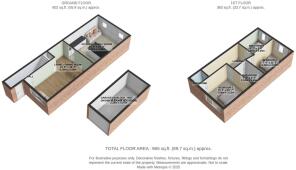15 The Croft, Marlow

- PROPERTY TYPE
Terraced
- BEDROOMS
3
- BATHROOMS
1
- SIZE
Ask agent
- TENUREDescribes how you own a property. There are different types of tenure - freehold, leasehold, and commonhold.Read more about tenure in our glossary page.
Freehold
Key features
- Stunning Extension
- Ideal First Family Home
- Professionally Landscaped Garden
- Beautiful Kitchen / Family Room
- Exceptionally Stylish
- Garage
- NO ONWARD CHAIN
Description
Whether you are looking for your first family home or seeking to downsize to something more manageable, this could be the one for you. This beautifully presented and exceptionally stylish home is ready to move into and really does `boast that wow factor.
With on street parking just a few steps away, this family home is situated in a quiet walkway overlooking an area of greenery.
You step through the front door into a small entrance hall where there is enough space to leave your coats and shoes. To your right you have the large, bright living / dining room which is neutrally decorated with wood-effect flooring and boasts a large floor to ceiling window overlooking the front garden which floods the room with natural light.
A door takes you through to the spectacular kitchen / family room. This is the true heart of this home and where you will probably spend most of your time. And why wouldn't you? The room has been finished to the most exacting standards, with granite worktops, a breakfast bar, integrated oven, fridge-freezer, washing machine, dishwasher and microwave. And then there is space for a couple of sofas overlooking the pretty rear garden. This part of the room is bathed with natural light from the domed skylight. This really is a fantastic space for the whole family to enjoy.
Upstairs, Bedroom 1 is a large double with a floor to ceiling window overlooking the front of the house as well as a built-in wardrobe. Bedroom 2 is a good sized double at the rear of the house and Bedroom 3 is a good sized single. All the bedrooms are neutrally decorated with cream carpet. The family bathroom is modern and has a bath with shower over, a WC and a wash hand basin.
For additional storage, there is a garage in a block directly behind the house.
Further benefits include a boarded loft with a light and ladder access and a regularly serviced gas boiler.
To the front of the house, there is a pretty front garden, whilst to the rear there is a professionally landscaped south-facing garden with a patio and small area of lawn. The perfect sun trap.
Marlow is a historic town on the River Thames which has an abundance of cafes, bars, restaurants, boutiques and interior design shops. The Ivy, Tom Kerridge's pub The Coach and The Hand and Flowers are just a few of the gastronomic delights on offer in a town that seems to have been built for food, drink and leisure. On the bank of the Thames, Higginson Park is a great place for a picnic and it boasts arguably the best children's play area for miles around The park is also host to Regattas, farmers markets, concerts and Tom Kerridge's "Pub in the Park" event. Slightly further afield but still within easy reach, you have the towns of Beaconsfield, High Wycombe and Maidenhead which offer larger supermarkets, all the main stream High Street brands, cinemas and leisure facilities. Although Marlow has a train station, many regular commuters will choose to catch direct trains into London from one of these larger towns. Slightly further afield is Henley On Thames, which is renowned for it's Regatta and the Henley Festival.
The Marlow bypass linking Marlow to High Wycombe, Maidenhead, the M4 and M40 is just a 3 minute drive from the house whilst the Globe Business Park is within easy walking distance.
Living Room / Dining Room
4.1m x 5.58m - 13'5" x 18'4"
Neutrally decorated with good quality flooring. Built-in shelving. Understairs storage cupboard. Large window overlooking the front garden.
Kitchen / Family Room
4.1m x 4.98m - 13'5" x 16'4"
Beautiful kitchen with granite worktops and breakfast bar. Integrated appliances include an oven, hob, fridge freezer, washing machine, dishwasher and microwave. Space for a couple of sofas or a dining table. Glazed doors overlooking the sunny rear garden.
Bedroom 1
3.06m x 3.22m - 10'0" x 10'7"
Neutrally decorated with cream carpet and built-in wardrobe. Window overlooking the front.
Bedroom 2
2.24m x 3.57m - 7'4" x 11'9"
Neutrally decorated with cream carpet. Window overlooking the rear.
Bedroom 3
1.85m x 2.65m - 6'1" x 8'8"
Neutrally decorated with cream carpet. Window overlooking the rear.
Bathroom
2.24m x 1.45m - 7'4" x 4'9"
White suite comprising a bath with shower over, WC and wash hand basin. Heated towel rail.
Garage (Single)
4.97m x 2.26m - 16'4" x 7'5"
Situated in a block directly behind the house this garage provides plenty of storage space.
Rear Garden
The rear garden is relatively small but it is south facing and very private.
- COUNCIL TAXA payment made to your local authority in order to pay for local services like schools, libraries, and refuse collection. The amount you pay depends on the value of the property.Read more about council Tax in our glossary page.
- Band: D
- PARKINGDetails of how and where vehicles can be parked, and any associated costs.Read more about parking in our glossary page.
- Yes
- GARDENA property has access to an outdoor space, which could be private or shared.
- Yes
- ACCESSIBILITYHow a property has been adapted to meet the needs of vulnerable or disabled individuals.Read more about accessibility in our glossary page.
- Ask agent
15 The Croft, Marlow
Add an important place to see how long it'd take to get there from our property listings.
__mins driving to your place
Your mortgage
Notes
Staying secure when looking for property
Ensure you're up to date with our latest advice on how to avoid fraud or scams when looking for property online.
Visit our security centre to find out moreDisclaimer - Property reference 10638429. The information displayed about this property comprises a property advertisement. Rightmove.co.uk makes no warranty as to the accuracy or completeness of the advertisement or any linked or associated information, and Rightmove has no control over the content. This property advertisement does not constitute property particulars. The information is provided and maintained by EweMove, Covering South East England. Please contact the selling agent or developer directly to obtain any information which may be available under the terms of The Energy Performance of Buildings (Certificates and Inspections) (England and Wales) Regulations 2007 or the Home Report if in relation to a residential property in Scotland.
*This is the average speed from the provider with the fastest broadband package available at this postcode. The average speed displayed is based on the download speeds of at least 50% of customers at peak time (8pm to 10pm). Fibre/cable services at the postcode are subject to availability and may differ between properties within a postcode. Speeds can be affected by a range of technical and environmental factors. The speed at the property may be lower than that listed above. You can check the estimated speed and confirm availability to a property prior to purchasing on the broadband provider's website. Providers may increase charges. The information is provided and maintained by Decision Technologies Limited. **This is indicative only and based on a 2-person household with multiple devices and simultaneous usage. Broadband performance is affected by multiple factors including number of occupants and devices, simultaneous usage, router range etc. For more information speak to your broadband provider.
Map data ©OpenStreetMap contributors.





