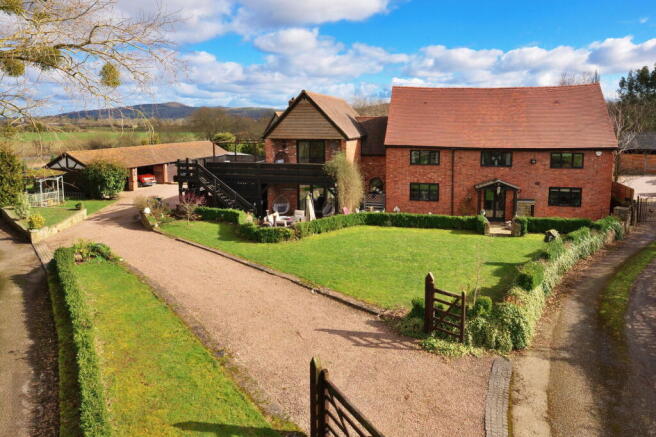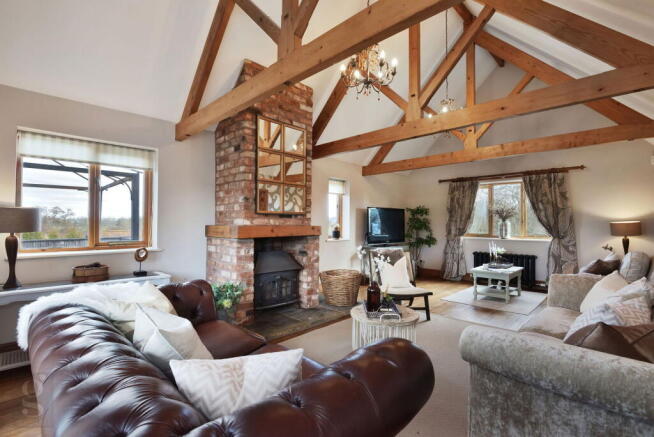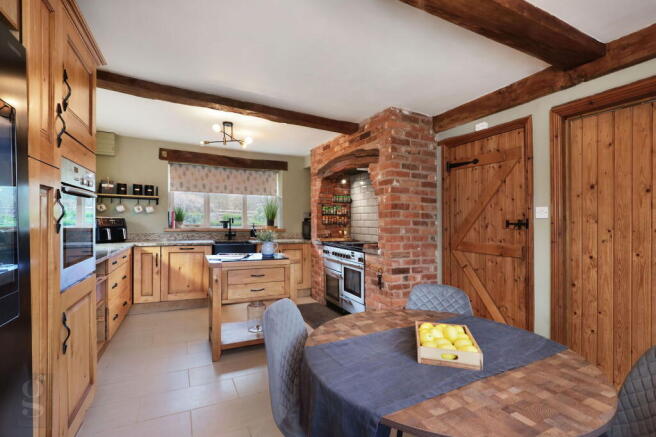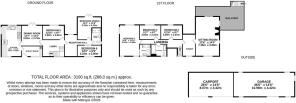6 bedroom barn conversion for sale
Dinedor, Herefordshire

- PROPERTY TYPE
Barn Conversion
- BEDROOMS
6
- BATHROOMS
2
- SIZE
3,100 sq ft
288 sq m
- TENUREDescribes how you own a property. There are different types of tenure - freehold, leasehold, and commonhold.Read more about tenure in our glossary page.
Freehold
Key features
- Elevated Balcony Views Across Open Countryside
- 6 Bedrooms
- Annexe Potential
- Idyllic Peaceful Setting
- Carport & Garage Block
- Sweeping Driveway
- Beautifully Stylish Barn Conversion
- Full of Character Throughout
Description
An Exceptional Capacious 6 Bedroom Detached Barn Conversion, nestled in the picturesque rural location of Dinedor, featuring a large garage block, far reaching countryside views and annexe potential for multi-generational living.
Reception Hall – Kitchen/Breakfast Room – Dining Room – Lobby – Utility Room – 3 Downstairs Bedrooms – Shower Room – 1st Floor Sitting Room – Principal Bedroom with Ensuite – 2 Further Double Bedrooms – Family Bathroom – Study – Wrap-Around Gardens – Balcony with Views – Outside Bar & Patio – Carport & Garage Block
Surrounded by glorious countryside, this property enjoys excellent connectivity. Hereford City is just 3 miles away, while Ross-on-Wye and the M50 junction are 15 miles distant. The nearby Rotherwas area, less than a mile away, is home to a growing cyber business hub. The village of Mordiford offers an Ofsted “Outstanding” primary school, backed by Haugh Woods – a 350 hectare ancient woodland, popular with walkers and mountain bikers. Just 5 miles away, the village of Fownhope provides a range of amenities, including a shop with a post office, a GP surgery, two pubs, a butcher, and Wye Leisure Club with swimming pools and a fitness centre.
The Property
Utility Room: Entering from the driveway through a large stable door, the utility room features fitted units, a boiler housed in the corner, and space for a washing machine beneath, all completed by tile flooring.
Kitchen/Breakfast Room: Tiled flooring seamlessly flows from the utility into the kitchen, which is fitted with built-in oak units and worktops spanning three walls, providing generous culinary workspace. A black Belfast sink with a built-in Quooker tap is set beneath a large window, with further integrated appliances including a dishwasher and fan oven. Marble countertops extend to a large brick surround with oak lintel above, housing a 6-point gas Rangemaster, creating a commanding presence in the kitchen.
Dining Room: A fully carpeted dining room, accessible via characterful door from the kitchen, offers a welcoming space for entertaining. French doors lead to the front of the property, opening onto an outdoor seating area.
Lobby: A spacious and light-filled lobby, featuring a large window, provides access to the first-floor staircase, bedroom 5, and the reception hall.
Reception Hall: A springline window floods this flexible reception space with natural light. This room could serve as a snug, study, or an additional living area.
Bedroom 4/Snug: Originally a carpeted L-shaped bedroom, this space has been converted into a cosy TV room. Patio doors lead directly to the garden, ideal for al fresco dining.
2 Downstairs Bedrooms: Two additional carpeted bedrooms are located on the ground floor, both featuring barn doors, with one having been adapted with a sliding door.
Downstairs Shower Room: Completing the potential annexe space, this well-appointed shower room includes an oversized walk-in thermostatic shower, a chrome heated towel rail, a low-flush WC, and a handwash basin with built-in storage. Underfloor heating ensures added comfort.
Landing: Upstairs, a bright and spacious landing provides access to all first-floor rooms.
Sitting Room: This impressive 7-metre-long sitting room boasts striking Kingpost beams and a wood-burning stove set atop a slate hearth, serving as a focal point for this generous family space. Oak floorboards extend towards sliding doors that open onto the balcony.
Balcony: Overlooking the driveway with views of the surrounding fields, this expansive balcony offers an ideal setting for socialising and summer entertaining.
Bedroom 1 with Ensuite: The principal bedroom extends to an impressive 5.6 metres in length. Fully carpeted, it features vaulted ceilings that enhance the sense of space. A sliding door leads to the ensuite, which includes a walk-in thermostatic shower, low-flush WC, handwash basin with integrated storage, and a chrome heated towel rail.
2 Further Double Bedrooms: Both additional upstairs double bedrooms overlook the front of the property.
Study: Adjacent to the sitting room, this cosy study serves as an ideal home office, benefiting from a Velux window that brings in natural light.
Bathroom: The family bathroom comprises a large bathtub with a showerhead above, low-flush WC, and a generously sized handwash basin.
Outside
The property is approached via a large sweeping driveway, providing ample parking and access to the double carport, which adjoins an extensive garage block. Lawns extend to both the front and rear, with stone patios at the front, ideal for barbecues and al fresco dining. Beneath the balcony, a tucked-away room offers space for outdoor hobbies, a bar, or garden storage. Additionally, an outside toilet has been installed for convenience.
Practicalities
Herefordshire Council Tax Band ‘E’
Double Glazed Throughout
Oil-Fired Central Heating
Mains Electricity & Water
Private Drainage
Full Fibre Available
Directions
From Hereford City Centre, take the A49 south towards Ross-on-Wye, crossing Greyfriars Bridge. Take the first exit at the Asda roundabout. After passing St. Martin’s Church, turn left at the traffic lights onto Hinton Road. Continue for 2 miles onto Holme Lacy Road (B4399) through Rotherwas, proceeding straight over the roundabout at the end of the Straight Mile. After 1.1 miles, turn left onto a lane, then take the second left to reach the property, which will be found on the right-hand side.
What3Words: ///shallower.dabbling.inviting
- COUNCIL TAXA payment made to your local authority in order to pay for local services like schools, libraries, and refuse collection. The amount you pay depends on the value of the property.Read more about council Tax in our glossary page.
- Band: E
- PARKINGDetails of how and where vehicles can be parked, and any associated costs.Read more about parking in our glossary page.
- Garage,Driveway
- GARDENA property has access to an outdoor space, which could be private or shared.
- Private garden
- ACCESSIBILITYHow a property has been adapted to meet the needs of vulnerable or disabled individuals.Read more about accessibility in our glossary page.
- Ask agent
Dinedor, Herefordshire
Add an important place to see how long it'd take to get there from our property listings.
__mins driving to your place
Get an instant, personalised result:
- Show sellers you’re serious
- Secure viewings faster with agents
- No impact on your credit score
Your mortgage
Notes
Staying secure when looking for property
Ensure you're up to date with our latest advice on how to avoid fraud or scams when looking for property online.
Visit our security centre to find out moreDisclaimer - Property reference S1229847. The information displayed about this property comprises a property advertisement. Rightmove.co.uk makes no warranty as to the accuracy or completeness of the advertisement or any linked or associated information, and Rightmove has no control over the content. This property advertisement does not constitute property particulars. The information is provided and maintained by Glasshouse Estates and Properties LLP, Hereford. Please contact the selling agent or developer directly to obtain any information which may be available under the terms of The Energy Performance of Buildings (Certificates and Inspections) (England and Wales) Regulations 2007 or the Home Report if in relation to a residential property in Scotland.
*This is the average speed from the provider with the fastest broadband package available at this postcode. The average speed displayed is based on the download speeds of at least 50% of customers at peak time (8pm to 10pm). Fibre/cable services at the postcode are subject to availability and may differ between properties within a postcode. Speeds can be affected by a range of technical and environmental factors. The speed at the property may be lower than that listed above. You can check the estimated speed and confirm availability to a property prior to purchasing on the broadband provider's website. Providers may increase charges. The information is provided and maintained by Decision Technologies Limited. **This is indicative only and based on a 2-person household with multiple devices and simultaneous usage. Broadband performance is affected by multiple factors including number of occupants and devices, simultaneous usage, router range etc. For more information speak to your broadband provider.
Map data ©OpenStreetMap contributors.




