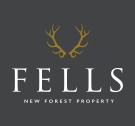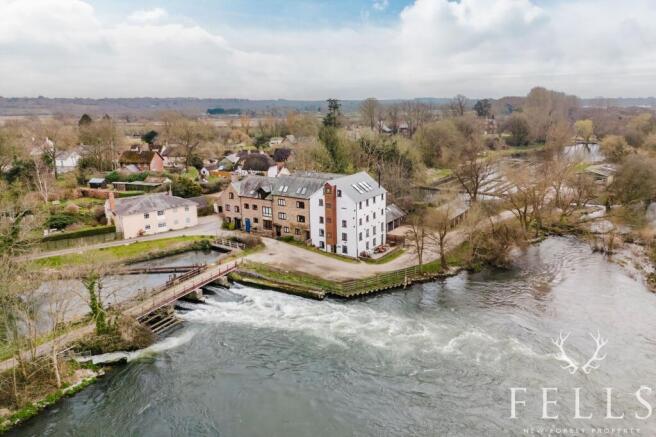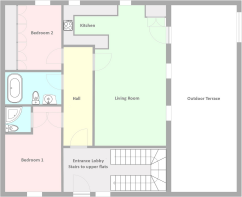The Granary, Bickton, SP6

- PROPERTY TYPE
Flat
- BEDROOMS
2
- BATHROOMS
2
- SIZE
818 sq ft
76 sq m
Key features
- Amazing tranquil location on the banks of the River Avon
- Beautiful ground floor flat with private terrace.
- Stunning bathroom with copper bath and copper fittings
- Master bedroom with en-suite shower room
- Second Bedroom with expansive built in wardrobes
- Large living room overlooking the River Avon and terrace
- Media wall with mood lighting and TV
- Built in fireplace with programmable remote control
Description
Situated with fabulous views over the River Avon, just south of Fordingbridge is this stunning 2 bedroom flat right on the riverbank.
Oozing with traditional character and with stylish finishes throughout, this flat occupies the ground floor of The Granary, the original part of the 19th century Bickton Mill. The building is set within the Bickton Conservation Area.
With timber floors through out, beamed ceilings, and a spacious private terrace to the side with expansive views of the river, this flat offers the peace and tranquility of country living, with modern fittings thoughout and an absolutely stunning bathroom.
The living room is generous, light and bright, with a feature media wall with inbuilt TV, mood lighting, and a feature fireplace below. A door from the dining area leads to the terrace outdoors.
The kitchen features a built in hob, extractor fan, oven, dishwasher and washing machine - all included. A small breakfast bar make casual meals a breeze!
There are two double bedrooms; the master overlooks the river at the front of the building and benefits from a high-spec en-suite shower room. The second bedroom, at the rear, has a full length wall of built-in wardrobes.
The main bathroom is simply stunning, with copper roll-top slipper bath, copper wash basin complemented by copper fittings, superlative tiling and accent lighting. A space in which to truly relax!
Outside the expansive terrace features a fish pond, with water fed from the river. Facing west, the terrace enjoys afternoon sun, wonderful views over the river, and quite amazing sunsets. To the back of the property is a communal garden, another peaceful oasis on the riverbank.
There is off-street communal parking in front of the building and a garage further back on the plot.
This flat would make the perfect home for a couple seeking to escape from town living to the peace and quiet of the countryside, or could be a useful addition to your investment portfolio.
EPC Rating: C
Hall
5.22m x 1.55m
Spacious entrance hall, with doors to all principal rooms.
Ceiling light and wall lights highlighting the artwork.
Living Room
7.52m x 3.97m
Spacious living / dining room with door to outside terrace and windows overlooking the terrace. Beamed ceiling. Built in media wall with TV installed. Remote controlled mood lighting in display niches and above. Feature inset fireplace with remote control programmer. Built in double cupboard containing the boiler.
Kitchen
3.16m x 2.54m
Fully equipped kitchen, with built in electric hob, extractor fan above and oven below. Integrated dishwasher and washing machine. Ample wall and base cupboards, and a breakfast bar.
Bathroom
2.45m x 1.7m
Absolutely stunning bathroom featuring a copper slipper bath, copper circular basin on an oak shelf, all with copper taps, fittings and towel rail. Beautiful wall and floor tiling.
Master bedroom
4.36m x 2.97m
Spacious room, overlooking the front of the building and the sluice gates on the River Avon. This bedroom benefits from a superb en-suite shower room. L-shaped room: measurements include the entrance recess.
En-suite to master bedroom
Beautifully finished en-suite shower room, with corner shower, wash basin, WC and a heated towel rail.
Bedroom 2
3.41m x 2.21m
Double bedroom, benefitting from built in wardrobes the full length of the room. WIndow to rear.
Garden
10m x 3m
Lovely terrace to the side of the flat, accessed from the dining area of the living room. Overlooks the River Avon - stunning views - a space to relax, enjoy magnificent sunsets and enjoy the natural environment and the peace and quiet provided by this tranquil river setting.
Communal Garden
Communal garden accessed from the drive at the back of the property. A peaceful location adjacent to a little inlet of the river.
Parking - Garage
Single garage within the garage block behind the property
Parking - Off street
Off street parking adjacent to the river at the front of the property.
Brochures
Property Brochure- COUNCIL TAXA payment made to your local authority in order to pay for local services like schools, libraries, and refuse collection. The amount you pay depends on the value of the property.Read more about council Tax in our glossary page.
- Band: C
- PARKINGDetails of how and where vehicles can be parked, and any associated costs.Read more about parking in our glossary page.
- Garage,Off street
- GARDENA property has access to an outdoor space, which could be private or shared.
- Private garden,Communal garden
- ACCESSIBILITYHow a property has been adapted to meet the needs of vulnerable or disabled individuals.Read more about accessibility in our glossary page.
- Ask agent
Energy performance certificate - ask agent
The Granary, Bickton, SP6
Add an important place to see how long it'd take to get there from our property listings.
__mins driving to your place
Get an instant, personalised result:
- Show sellers you’re serious
- Secure viewings faster with agents
- No impact on your credit score

Your mortgage
Notes
Staying secure when looking for property
Ensure you're up to date with our latest advice on how to avoid fraud or scams when looking for property online.
Visit our security centre to find out moreDisclaimer - Property reference 800c5a37-473d-49c0-9515-0fc3c856e271. The information displayed about this property comprises a property advertisement. Rightmove.co.uk makes no warranty as to the accuracy or completeness of the advertisement or any linked or associated information, and Rightmove has no control over the content. This property advertisement does not constitute property particulars. The information is provided and maintained by Fells New Forest Property, Ringwood. Please contact the selling agent or developer directly to obtain any information which may be available under the terms of The Energy Performance of Buildings (Certificates and Inspections) (England and Wales) Regulations 2007 or the Home Report if in relation to a residential property in Scotland.
*This is the average speed from the provider with the fastest broadband package available at this postcode. The average speed displayed is based on the download speeds of at least 50% of customers at peak time (8pm to 10pm). Fibre/cable services at the postcode are subject to availability and may differ between properties within a postcode. Speeds can be affected by a range of technical and environmental factors. The speed at the property may be lower than that listed above. You can check the estimated speed and confirm availability to a property prior to purchasing on the broadband provider's website. Providers may increase charges. The information is provided and maintained by Decision Technologies Limited. **This is indicative only and based on a 2-person household with multiple devices and simultaneous usage. Broadband performance is affected by multiple factors including number of occupants and devices, simultaneous usage, router range etc. For more information speak to your broadband provider.
Map data ©OpenStreetMap contributors.




