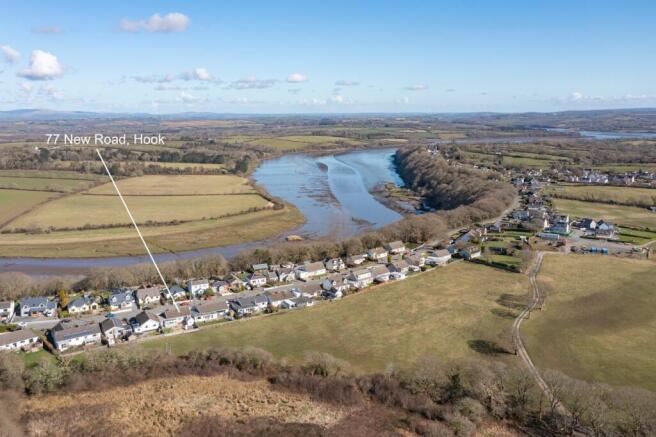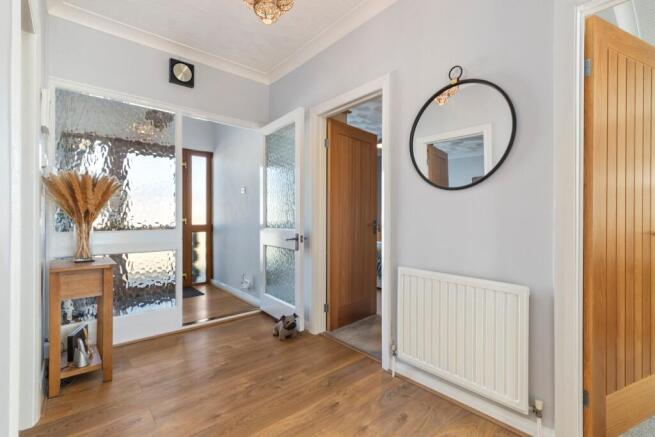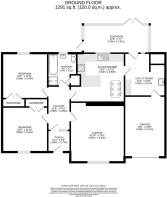2 bedroom detached bungalow for sale
New Road, Hook, Haverfordwest, SA62

- PROPERTY TYPE
Detached Bungalow
- BEDROOMS
2
- BATHROOMS
1
- SIZE
Ask agent
- TENUREDescribes how you own a property. There are different types of tenure - freehold, leasehold, and commonhold.Read more about tenure in our glossary page.
Freehold
Key features
- Detached two-bedroom bungalow in a peaceful village setting.
- Spacious living area plus kitchen/diner and sunroom.
- Private driveway with room for multiple vehicles and integral garage.
- Landscaped patio and garden with countryside views.
- Convenient access to village amenities, Haverfordwest, and Pembrokeshire coastline.
Description
Situated in the sought-after village of Hook, this detached two-bedroom bungalow enjoys a peaceful setting with countryside views while remaining within easy reach of local amenities and community facilities. An entrance porch provides a welcoming entrance, offering a practical space for storing outerwear. The spacious lounge features a newly installed log burner set within a stone surround, creating a warm and inviting atmosphere. The kitchen, while requiring modernisation, offers ample space for everyday use, with room for a small dining table. A functional utility room enhances the layout, providing additional storage and access to the integral garage. To the rear, the sunroom offers a wonderful vantage point over the landscaped garden and surrounding countryside. The property benefits from two well-proportioned double bedrooms, both with fitted wardrobes, while a family bathroom serves the needs of everyday living.
Externally, a private driveway provides parking for multiple vehicles, with direct access to the integral garage. Dwarf walls define the boundaries, with pathways leading around to the rear garden. Beautifully landscaped, the garden features a generous patio and lawn area, enjoying views over the surrounding fields. An additional outbuilding provides further storage.
Just outside Haverfordwest, Hook offers a strong sense of community, with a local shop, social club, cricket field, and park, as well as scenic walking routes. The area falls within the secondary school catchment and is well-suited to families. Haverfordwest, just six miles away, provides a full range of amenities, while the Pembrokeshire coastline, including the beaches of Broad Haven and the charming village of Little Haven, is within easy reach.
Additional Information
We are advised that all mains services are connected. Oil central heating.
Council Tax Band
D (£1510.72)
Entrance Porch
1.80m x 1.74m (5’ 11” x 5’ 9”)
uPVC front door opens into a practical space with laminate flooring, ideal for outerwear and shoe storage. A glazed door leads into the entrance hall.
Hallway
3.55m x 1.80m (11’ 8” x 5’ 11”)
Laminate flooring throughout, with doors leading to the reception rooms, bedrooms, and bathroom.
Lounge
4.82m x 4.33m (15’ 10” x 14’ 3”)
Laminate flooring underfoot, featuring a log burner set within a recessed stone surround, hearth, and mantle. Window to the front aspect.
Kitchen / Diner
4.33m x 3.93m (14’ 2” x 12’ 11”)
Fitted with a range of matching eye and base level units, worktops, and tiled splash backs. A double sink with a draining board sits beneath the window. Integrated appliances include a four-ring electric stove with an extractor hood above and an electric oven with space for a microwave above. Ample space for a dining table.
Utility Room
3.44m x 3.27m (11’ 3” x 10’ 9”)
Tiled flooring, with additional eye and base level units, worktops, and tiled splash backs. Features a Belfast sink, plumbing for a washing machine and dryer, and houses the boiler. Door leading to the conservatory. Internal access to the garage.
WC / Cloakroom
Tiled flooring and walls, fitted with a WC. Window to the rear aspect.
Sun Room
5.34m x 2.31m (17’ 6” x 7’ 7”)
Laminate flooring throughout, with uPVC windows surrounding the space. French doors open onto the patio and garden, with an additional door providing side access.
Garage
4.90m x 3.27m (16’ 1” x 10’ 9”)
Up-and-over garage door, with electricity and lighting connected. Suitable for vehicle storage or use as a workshop.
Bedroom One
3.65m x 3.61m (12’ 0” x 11’ 10”)
Double bedroom with carpeted flooring, fitted sideboards and cabinetry, and built-in wardrobes. Window to the front aspect.
Bedroom Two
3.65m x 3.64m (12’ 0” x 11’ 11”)
Double bedroom with carpeted flooring, built-in wardrobes, and a window to the rear aspect.
Bathroom
2.64m x 2.32m (8’ 8” x 7’ 7”)
Tiled flooring and walls, fitted with a WC and sink set into a vanity unit. Features a panelled bath, a shower with a glass door, integrated storage, a heated towel rail, an extractor fan, and a window to the rear aspect.
External
A private driveway provides parking for multiple vehicles, with access to the integral garage. Pathways lead around to the rear garden, which is attractively landscaped with a lawn and patio area. The property enjoys countryside views over the surrounding fields. A detached outbuilding offers additional storage.
Brochures
Brochure 1- COUNCIL TAXA payment made to your local authority in order to pay for local services like schools, libraries, and refuse collection. The amount you pay depends on the value of the property.Read more about council Tax in our glossary page.
- Band: D
- PARKINGDetails of how and where vehicles can be parked, and any associated costs.Read more about parking in our glossary page.
- Driveway
- GARDENA property has access to an outdoor space, which could be private or shared.
- Yes
- ACCESSIBILITYHow a property has been adapted to meet the needs of vulnerable or disabled individuals.Read more about accessibility in our glossary page.
- Ask agent
New Road, Hook, Haverfordwest, SA62
Add an important place to see how long it'd take to get there from our property listings.
__mins driving to your place
Get an instant, personalised result:
- Show sellers you’re serious
- Secure viewings faster with agents
- No impact on your credit score
Your mortgage
Notes
Staying secure when looking for property
Ensure you're up to date with our latest advice on how to avoid fraud or scams when looking for property online.
Visit our security centre to find out moreDisclaimer - Property reference 28625513. The information displayed about this property comprises a property advertisement. Rightmove.co.uk makes no warranty as to the accuracy or completeness of the advertisement or any linked or associated information, and Rightmove has no control over the content. This property advertisement does not constitute property particulars. The information is provided and maintained by Bryce & Co, Covering Pembrokeshire. Please contact the selling agent or developer directly to obtain any information which may be available under the terms of The Energy Performance of Buildings (Certificates and Inspections) (England and Wales) Regulations 2007 or the Home Report if in relation to a residential property in Scotland.
*This is the average speed from the provider with the fastest broadband package available at this postcode. The average speed displayed is based on the download speeds of at least 50% of customers at peak time (8pm to 10pm). Fibre/cable services at the postcode are subject to availability and may differ between properties within a postcode. Speeds can be affected by a range of technical and environmental factors. The speed at the property may be lower than that listed above. You can check the estimated speed and confirm availability to a property prior to purchasing on the broadband provider's website. Providers may increase charges. The information is provided and maintained by Decision Technologies Limited. **This is indicative only and based on a 2-person household with multiple devices and simultaneous usage. Broadband performance is affected by multiple factors including number of occupants and devices, simultaneous usage, router range etc. For more information speak to your broadband provider.
Map data ©OpenStreetMap contributors.





