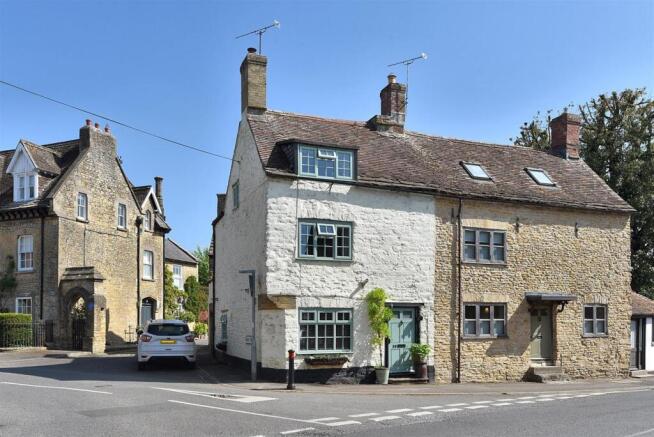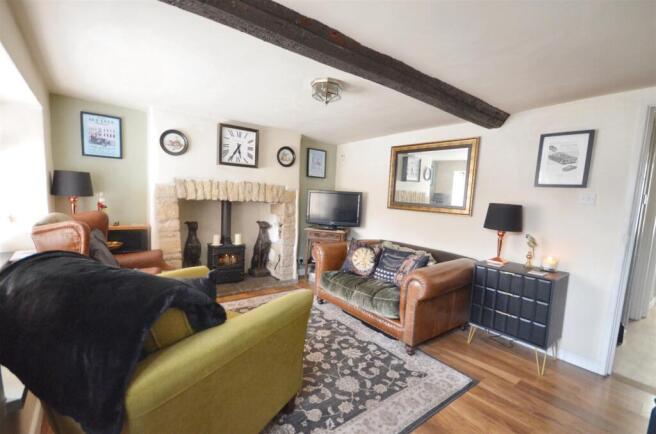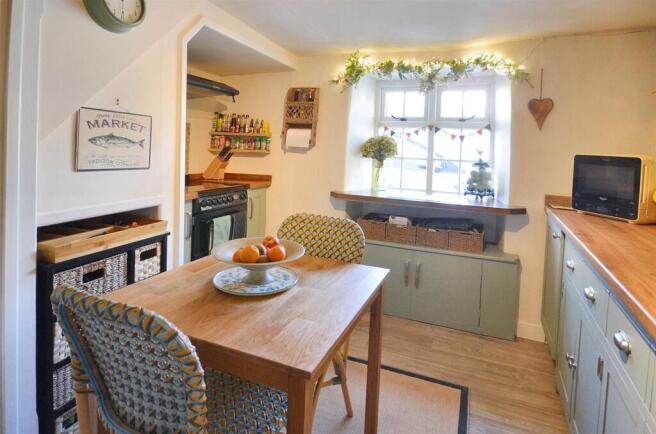High Street, Milborne Port, Sherborne

- PROPERTY TYPE
Cottage
- BEDROOMS
3
- BATHROOMS
1
- SIZE
Ask agent
- TENUREDescribes how you own a property. There are different types of tenure - freehold, leasehold, and commonhold.Read more about tenure in our glossary page.
Freehold
Key features
- Semi Detached Cottage
- Character Features
- Three Bedrooms
- Courtyard Garden
- Beautifully Presented
- High Street Location
- Downstairs W/C
- Energy Efficiency Rating D
Description
This delightful semi-detached stone cottage has been a much-loved home, and it shows. With three generously sized bedrooms and a beautifully presented interior, it combines character, comfort, and a wonderful sense of home. Situated just a short walk to the high street, you’ll find everything you need close.
Believed to be around 200 years old and once thought to have been a village bank, this cottage has been lovingly cared for over the years. Recent updates include double glazing throughout, a new boiler, a front door in keeping with its original style, a stable door, and tasteful redecoration in a vintage-inspired style that perfectly complements its character.
Inside, charm abounds — exposed ceiling beams, some wood panelled walls, a fireplace with log burner, deep window sills with window seats, and traditional pane-glass windows create a warm and inviting atmosphere. The layout is thoughtful, with surprisingly spacious rooms that make the cottage feel light, and welcoming.
Outside, the garden is easy to maintain yet beautifully presented — a perfect little retreat for relaxing or entertaining. From the moment you walk through the door, this home feels personal, homely, and full of life.
Whether you’re looking for a cosy village home, a peaceful retreat, or a welcoming place to start the next chapter of your life, this cottage offers a rare combination of character, comfort, and location. It truly must be viewed to be appreciated.
The Property -
Accommodation -
Inside - Ground Floor
An original style panelled door opens into a well-proportioned sitting room with a paned glass window and seat beneath that looks out over the high street. There are exposed ceiling beams and a stone fireplace with a wood burner – ideal for cosy winter evenings and chilly autumn afternoons. From the sitting room you enter the hall where you will find stairs rising to the first floor, a stable door to the courtyard and openings to the kitchen and utility.
The kitchen has a paned glass window to the side and a deep bamboo windowsill. The wood panelling, exposed ceiling beams and wood effect flooring, add warmth and character to the room. It is fitted with a range of country style units consisting of floor cupboards with drawers and eye level shelves. There is a generous amount of bamboo and wood effect work surfaces with a matching upstand. You will find space for a slot in cooker and a fridge/freezer.
The utility room is another arm of the kitchen and is fitted with wood work surfaces with a matching upstand and tiled splash back and there is a one and half bowl ceramic sink and drainer with a mixer tap. There are cupboards and plumbing for a washing machine. From here a door opens to the cloakroom, which is fitted with a WC and pedestal wash hand basin.
First Floor
Stair rise to the landing, which has exposed ceiling beams, stairs rising to the first floor and latch doors to the bathroom and bedroom. The bathroom is fitted with a stylish modern suite consisting of a WC, pedestal wash hand basin and bath with wood panelled side and mixer tap with old fashioned style telephone shower attachment. There is tile effect vinyl flooring for practicality.
The bedroom has a paned glass window to the front and retains character features including exposed ceiling beams and some panelled walls. There is also a recess with display/book shelve and a wardrobe.
Second Floor
Stairs curve up to a part galleried landing with a deep silled window to the side and space for a small study area – there is access to the loft and latch doors to the bedrooms and cloakroom, which is fitted with a WC and pedestal wash hand basin.
Bedroom two looks out to the front of the cottage and enjoys a partial view of the church tower and retains exposed ceiling beams. The other bedroom has a rear aspect and benefits from hanging space.
Outside - Outside
At the rear of the cottage is a long private easy to maintain courtyard, which is perfect for coffee, something stronger and alfresco dining. It enjoys plenty of sunshine and is a bit of a sun trap. A timber gate at one end opens to the side of the cottage where our owners park their car.
Useful Information -
Energy Efficiency Rating D
Council Tax Band B
Gas Fired Central Heating from a Combination Boiler
uPVC Double Glazing
Mains Drainage
Freehold
Directions -
Location And Directions - The village itself has everything on the doorstep — from a butcher, Co-op, and fish and chip shop to a doctor’s surgery, pharmacy, primary school, and even a high-end restaurant. Add in friendly pubs, a vets, and the vibrant local community, and it’s easy to see why Milborne Port is such a popular place to live. For wider connections, the historic town of Sherborne is only three miles away with its mainline railway station.
Postcode - DT9 5QD
What3words - ///brilliant.throat.remains
Brochures
High Street, Milborne Port, SherborneEPC- COUNCIL TAXA payment made to your local authority in order to pay for local services like schools, libraries, and refuse collection. The amount you pay depends on the value of the property.Read more about council Tax in our glossary page.
- Band: B
- PARKINGDetails of how and where vehicles can be parked, and any associated costs.Read more about parking in our glossary page.
- Ask agent
- GARDENA property has access to an outdoor space, which could be private or shared.
- Yes
- ACCESSIBILITYHow a property has been adapted to meet the needs of vulnerable or disabled individuals.Read more about accessibility in our glossary page.
- Ask agent
High Street, Milborne Port, Sherborne
Add an important place to see how long it'd take to get there from our property listings.
__mins driving to your place
Get an instant, personalised result:
- Show sellers you’re serious
- Secure viewings faster with agents
- No impact on your credit score
Your mortgage
Notes
Staying secure when looking for property
Ensure you're up to date with our latest advice on how to avoid fraud or scams when looking for property online.
Visit our security centre to find out moreDisclaimer - Property reference 33723244. The information displayed about this property comprises a property advertisement. Rightmove.co.uk makes no warranty as to the accuracy or completeness of the advertisement or any linked or associated information, and Rightmove has no control over the content. This property advertisement does not constitute property particulars. The information is provided and maintained by Morton New, Gillingham. Please contact the selling agent or developer directly to obtain any information which may be available under the terms of The Energy Performance of Buildings (Certificates and Inspections) (England and Wales) Regulations 2007 or the Home Report if in relation to a residential property in Scotland.
*This is the average speed from the provider with the fastest broadband package available at this postcode. The average speed displayed is based on the download speeds of at least 50% of customers at peak time (8pm to 10pm). Fibre/cable services at the postcode are subject to availability and may differ between properties within a postcode. Speeds can be affected by a range of technical and environmental factors. The speed at the property may be lower than that listed above. You can check the estimated speed and confirm availability to a property prior to purchasing on the broadband provider's website. Providers may increase charges. The information is provided and maintained by Decision Technologies Limited. **This is indicative only and based on a 2-person household with multiple devices and simultaneous usage. Broadband performance is affected by multiple factors including number of occupants and devices, simultaneous usage, router range etc. For more information speak to your broadband provider.
Map data ©OpenStreetMap contributors.




