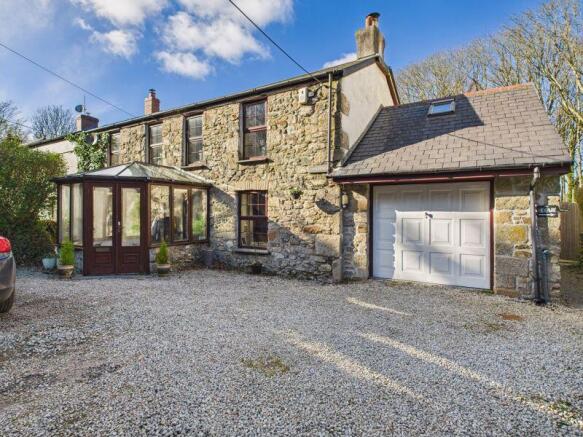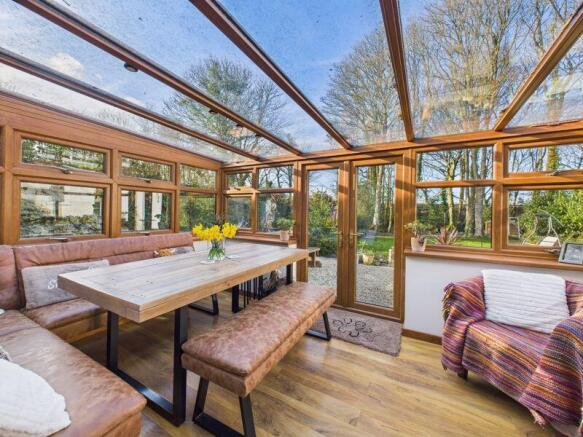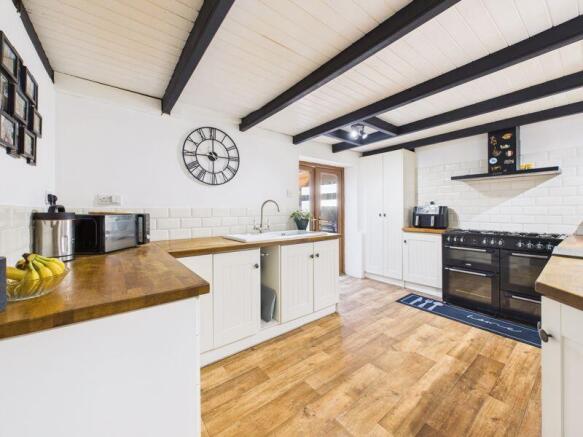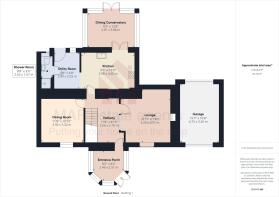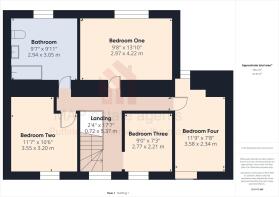
Scorrier - Character four bedroom cottage with detached one bedroom annexe

- PROPERTY TYPE
Character Property
- BEDROOMS
5
- BATHROOMS
3
- SIZE
Ask agent
- TENUREDescribes how you own a property. There are different types of tenure - freehold, leasehold, and commonhold.Read more about tenure in our glossary page.
Freehold
Key features
- Character end terrace cottage
- Popular residential location
- Main property with four bedrooms
- Lounge and dining room
- Remodelled kitchen, separate utility
- Ground floor shower room/WC
- Remodelled first floor bathroom
- Dining conservatory to rear
- Detached one bedroom annexe
- Gardens, parking and garage
Description
Ideal for commuting to Truro and Falmouth, the A30 trunk road can be accessed within half a mile. The cottage benefits from four bedrooms and a bathroom on the first floor with the ground floor featuring a separate lounge and dining room - both of which have open beamed ceilings. The kitchen has been remodelled and focuses on a range style cooker and leading off is a conservatory/dining room which enjoys views across the rear garden. There is a utility room, ground floor shower room/WC and a detached contemporary style one bedroom annexe which is ideal for a dependent relative or as an Air B&B should one wish to obtain some additional income. The cottage is fully double glazed with gas central heating whilst the annexe, which is also double glazed, has electric heating.
Set back from the road by mature hedging, parking is available for four plus cars and there is an attached garage. The rear garden is largely lawned with mature shrubs and trees towards the rear boundary, there is a gravelled area ideal for outside entertaining together with a water feature. This versatile cottage, which is located within a popular residential village, requires closer inspection to be fully appreciated and viewing our interactive virtual tour is strongly recommended prior to arranging a viewing.
Scorrier, which is on the Truro side of Redruth, is conveniently located for access to the A30 trunk road which will be found within a quarter of a mile. Redruth, the nearest town, will be found within two and a half miles and here, there is a mainline Railway Station with direct links to London Paddington and the north of England, local and national shopping outlets and schooling for all ages.
Truro, the commercial and cultural centre of Cornwall will be found within a short commute of only six miles. The north coast at Portreath is only five miles distant and the area around Scorrier is well served with cycleways, footpaths for country walks and there is a Public House within walking distance.
ACCOMMODATION COMPRISES
Double doors opening to:-
ENTRANCE PORCH
Five sided with dwarf walls and double glazed windows and roof. Slate tiled flooring with one wall featuring exposed stone. Door to:-
HALLWAY
Open beamed ceiling, staircase to first floor with storage cupboard beneath and radiator. Ledge and brace doors opening off to:-
LOUNGE
13' 11'' x 13' 0'' (4.24m x 3.96m) maximum measurements into recesses
uPVC double glazed window to the front. Focusing on a wood fire surround housing a cast iron back with wood burning stove. Open beamed ceiling, radiator and ceramic tiled flooring. Glass panel opening to hallway.
DINING ROOM
11' 8'' x 10' 10'' (3.55m x 3.30m)
uPVC double glazed window to the front. Open beamed ceiling, wall lights and radiator. It should be noted that this room at present is being used as a fifth bedroom.
KITCHEN
13' 9'' x 9' 9'' (4.19m x 2.97m)
uPVC double glazed French doors opening onto conservatory. Re-fitted with a range of eye-level and base units having adjoining square edge wood working surfaces incorporating a single drainer porcelain sink unit with mixer tap. 'Logik' range style cooker with seven gas burner hob, extensive ceramic tiled splashbacks and open beamed ceiling. Squared archway through to utility.
DINING CONSERVATORY
12' 8'' x 9' 2'' (3.86m x 2.79m)
Enjoying a triple-aspect with uPVC double glazed windows set on dwarf walls and with a double glazed glass roof. uPVC double glazed French doors opening onto the rear garden. Laminate flooring.
UTILITY
9' 9'' x 6' 8'' (2.97m x 2.03m)
uPVC double glazed window and door to the rear. Square edge wood counter top with space and plumbing beneath for automatic washing mashing and dishwasher. Open beamed ceiling, ledge and brace door opening to:-
SHOWER ROOM
uPVC double glazed window to the rear. Remodelled with a contemporary suite consisting of a close coupled WC, wall mounted wash hand basin and shower enclosure with plumbed shower. Beamed ceiling, extensive shower panelling to walls and radiator.
FIRST FLOOR LANDING
A central landing with uPVC double glazed window to the front. Access to loft space which incorporates a positive pressure ventilation system to improve the quality of the air and reduce moisture within the cottage. Ledge and brace doors open off to:-
BEDROOM ONE
13' 10'' x 9' 8'' (4.21m x 2.94m)
uPVC double glazed window to the rear. Sloping beam ceiling and radiator.
BEDROOM TWO
11' 7'' x 10' 6'' (3.53m x 3.20m) maximum measurements
uPVC double glazed window to the front. Polished wood floorboards and radiator.
BATHROOM
uPVC double glazed window to the rear. Remodelled with a contemporary suite consisting of a close coupled WC, wall hung wash hand basin, panelled bath with mixer shower and extensive ceramic tiling to walls. Ceramic tiled floor, open beamed ceiling, towel radiator and two radiators.
BEDROOM THREE
9' 0'' x 7' 3'' (2.74m x 2.21m)
uPVC double glazed window to the front. Radiator.
BEDROOM FOUR
11' 9'' x 7' 8'' (3.58m x 2.34m) plus recesses
uPVC double glazed windows to the front and rear. Radiator.
OUTSIDE FRONT
Enclosed gravelled hardstanding suitable for the parking of four plus vehicles and giving access to the attached garage. The front of the garden is screened from the road by mature hedging and trees and there is an external water supply. Pathway to the side leads to the annexe.
REAR GARDEN
The rear garden is enclosed, largely lawned with mature trees towards the rear boundary, there is a gravelled seating area ideal for outside entertaining, an extensive water feature and a further patio. External water supply.
GARAGE
15' 7'' x 10' 8'' (4.75m x 3.25m)
Up-and-over door to the front and rear. Wall mounted 'Ideal' gas boiler and power and light connected.
ANNEXE (THE HIDEAWAY)
uPVC double glazed sliding patio door opening to:-
ANNEXE LIVING SPACE
11' 7'' x 11' 6'' (3.53m x 3.50m) maximum measurements
uPVC double glazed window to the side. The kitchen area is fitted with a range of base units having adjoining square edge working surfaces and incorporates an inset stainless steel single drainer sink unit with mixer tap. Ceramic tiled splashback, inset spotlighting and wall mounted electric panel heater. Ceramic wood effect tiling to the floor. Door to:-
ANNEXE BEDROOM
11' 7'' x 8' 7'' (3.53m x 2.61m)
uPVC double glazed window to the front. Ceramic wood effect tiling continues from the living space into the bedroom, wall mounted electric panel heater and access to loft space. Door to:-
ANNEXE EN-SUITE SHOWER ROOM
uPVC double glazed window to the side. In a wet room style with ceramic tiled flooring, close coupled WC and pedestal wash hand basin with 'Mira' sport electric shower. Extensive ceramic tiling to walls and inset spotlighting.
SERVICES
Mains water (not metered), mains electricity, mains gas and private drainage with septic tank.
AGENT'S NOTE
The Council Tax Band for this property is band 'C'
DIRECTIONS
From Redruth Railway Station, proceed up the hill into Higher Fore Street and a a 'Give Way' junction, bear left and continue along the road going straight across at a mini roundabout and dropping down into Mount Ambrose. At the next roundabout, take the second exit heading towards Scorrier, after passing a petrol station on your left-hand side, take the second exit off the next roundabout and Adams Row will be identified on the left-hand side with Number 6 being the last cottage. If using What3words: chilling.slowness.sanded
Brochures
Property BrochureFull Details- COUNCIL TAXA payment made to your local authority in order to pay for local services like schools, libraries, and refuse collection. The amount you pay depends on the value of the property.Read more about council Tax in our glossary page.
- Band: C
- PARKINGDetails of how and where vehicles can be parked, and any associated costs.Read more about parking in our glossary page.
- Yes
- GARDENA property has access to an outdoor space, which could be private or shared.
- Yes
- ACCESSIBILITYHow a property has been adapted to meet the needs of vulnerable or disabled individuals.Read more about accessibility in our glossary page.
- Ask agent
Energy performance certificate - ask agent
Scorrier - Character four bedroom cottage with detached one bedroom annexe
Add an important place to see how long it'd take to get there from our property listings.
__mins driving to your place
Get an instant, personalised result:
- Show sellers you’re serious
- Secure viewings faster with agents
- No impact on your credit score
Your mortgage
Notes
Staying secure when looking for property
Ensure you're up to date with our latest advice on how to avoid fraud or scams when looking for property online.
Visit our security centre to find out moreDisclaimer - Property reference 12596862. The information displayed about this property comprises a property advertisement. Rightmove.co.uk makes no warranty as to the accuracy or completeness of the advertisement or any linked or associated information, and Rightmove has no control over the content. This property advertisement does not constitute property particulars. The information is provided and maintained by MAP Estate Agents, Barncoose. Please contact the selling agent or developer directly to obtain any information which may be available under the terms of The Energy Performance of Buildings (Certificates and Inspections) (England and Wales) Regulations 2007 or the Home Report if in relation to a residential property in Scotland.
*This is the average speed from the provider with the fastest broadband package available at this postcode. The average speed displayed is based on the download speeds of at least 50% of customers at peak time (8pm to 10pm). Fibre/cable services at the postcode are subject to availability and may differ between properties within a postcode. Speeds can be affected by a range of technical and environmental factors. The speed at the property may be lower than that listed above. You can check the estimated speed and confirm availability to a property prior to purchasing on the broadband provider's website. Providers may increase charges. The information is provided and maintained by Decision Technologies Limited. **This is indicative only and based on a 2-person household with multiple devices and simultaneous usage. Broadband performance is affected by multiple factors including number of occupants and devices, simultaneous usage, router range etc. For more information speak to your broadband provider.
Map data ©OpenStreetMap contributors.
