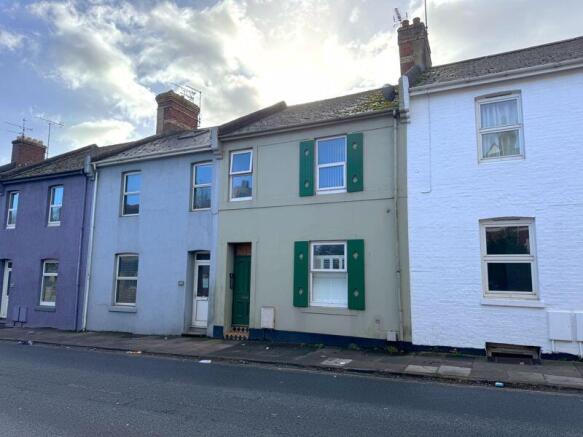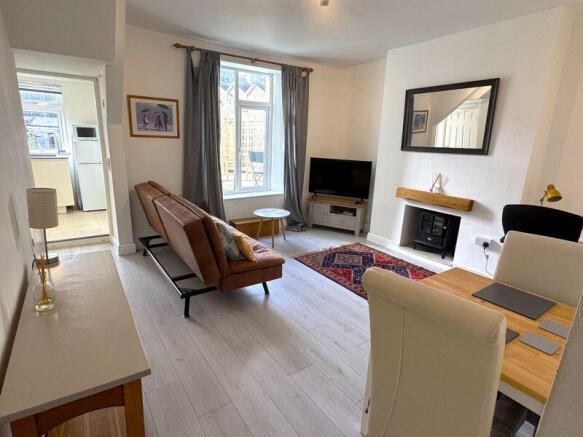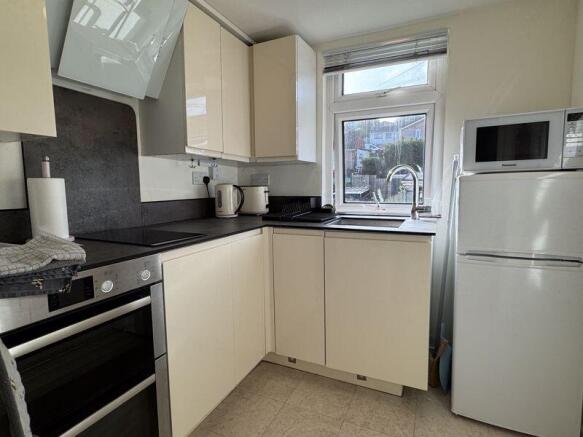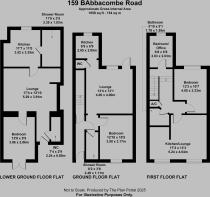Torquay

- PROPERTY TYPE
Block of Apartments
- SIZE
Ask agent
- TENUREDescribes how you own a property. There are different types of tenure - freehold, leasehold, and commonhold.Read more about tenure in our glossary page.
Freehold
Key features
- Residential Investment Opportunity in Sought After Location
- Investment Opportunity – Three Flats with Strong Rental Potential
- Two High-Standard Holiday Let Flats - Recently Refurbished
- Spacious Accommodation – Well-Designed Layouts Maximising Space
- Outdoor Space & Parking Potential – Private Courtyard with Scope for Parking
Description
159 Babbacombe Road is situated in a prime location in Torquay, a popular coastal town, forming part of the English Riviera. The property benefits from close proximity to Babbacombe Downs and a variety of local amenities, including cafés, restaurants and shops. Excellent transport links provide easy access to Torquay town centre, the harbour and surrounding areas. The location is highly desirable for both residents and holidaymakers, making it an ideal investment for long-term rentals or short-stay accommodation. 159 Babbacombe Road is a terraced property arranged as three well-proportioned one-bedroom flats, offering a fantastic investment opportunity. Two of the flats have been recently refurbished to a high standard and are currently utilised as holiday lets. These flats will be sold with vacant possession, allowing flexibility to future owner’s plans. The lower ground floor flat, accessed via the rear, benefits from a large private courtyard garden and a storage shed. The flat is currently let on an AST to a tenant at £598 pcm. There is an opportunity to enhance the property's value by removing the storage shed to create off-road parking. With flexible investment potential as a buy-to-let, Airbnb rental or title split, this property is an excellent addition to an investor’s portfolio.
FIRST FLOOR FLAT
LOUNGE/ KITCHEN
17' 2'' x 13' 3'' (5.24m x 4.04m)
A spacious and well-designed kitchen/ living area. An opening between the two area is created with a feature exposed timber beam and a breakfast bar. The kitchen is fitted with wall and floor supported cabinets, a modern worktop, inset sink and drainer, electric over and hob, and an under-worktop fridge freezer.
BEDROOM
13' 3'' x 10' 7'' (4.05m x 3.23m) (max)
SHOWER ROOM
5' 10'' x 5' 1'' (1.78m x 1.55m)
With WC, sink and electric corner shower.
BEDROOM/OFFICE
6' 8'' x 6' 8'' (2.03m x 2.03m)
GROUND FLOOR FLAT
LOUNGE
13' 4'' x 13' 1'' (4.06m x 4.00m)
With UPVC door leading to private balcony area, overlooking the rear of the property.
KITCHEN
6' 9'' x 6' 9'' (2.05m x 2.05m)
The kitchen is fitted with wall and floor supported cabinets, a modern worktop, inset sink and drainer, electric over and hob.
BEDROOM
12' 10'' x 10' 5'' (3.9m x 3.17m)
SHOWER ROOM
8' 2'' x 3' 8'' (2.48m x 1.11m)
With sink and electric shower.
WC
LOWER GROUND FLOOR FLAT
Accessed via the rear of the property, through a storage shed.
LOUNGE
17' 4'' x 12' 10'' (5.29m x 3.91m)
BEDROOM
12' 8'' x 9' 5'' (3.86m x 2.86m)
With double UPVC doors opening out onto the courtyard garden.
KITCHEN
11' 7'' x 11' 0'' (3.52m x 3.35m)
SHOWER ROOM
With sink and electric shower.
WC
Currently let on an AST at £598pcm.
EXTERNAL
To the rear of the property is a courtyard garden and storage shed which is allocated to the lower ground floor flat. The storage shed could be removed (subject to consent) to create parking spaces for the flats.
This rear section is accessed via an unadopted lane off of Perinville Road.
BUSINESS RATES
The ground floor flat has been removed from the council tax register and is elected for business rates as a holiday accommodation. The vendor claims 100% Small Business Rates Relief on this flat as it is his only commercial business rated property. The rates payable otherwise would be roughly £8,000.
TENURE
The property is being sold Freehold, subject to the AST of the lower ground floor flat.
The other two flats will come with vacant possession.
LEGAL COSTS
Each party will be responsible for their own legal costs unless expressly agreed otherwise.
UTILITIES
Each flat has its own electric and water supply. The ground and first floor flats have efficient electric heaters. The lower ground floor has a gas supply and gas central heating.
COUNCIL TAX
Lower Ground Floor Flat – A.
First Floor Flat – A.
EPC RATING
Lower Ground Floor Flat – C.
Ground Floor Flat – D.
First Floor Flat – D.
VIEWING
Viewing is highly recommended and can be arranged by prior appointment with the Agents, Bettesworths.
Brochures
Property BrochureFull Details- COUNCIL TAXA payment made to your local authority in order to pay for local services like schools, libraries, and refuse collection. The amount you pay depends on the value of the property.Read more about council Tax in our glossary page.
- Band: A
- PARKINGDetails of how and where vehicles can be parked, and any associated costs.Read more about parking in our glossary page.
- Yes
- GARDENA property has access to an outdoor space, which could be private or shared.
- Yes
- ACCESSIBILITYHow a property has been adapted to meet the needs of vulnerable or disabled individuals.Read more about accessibility in our glossary page.
- Ask agent
Torquay
Add an important place to see how long it'd take to get there from our property listings.
__mins driving to your place
Get an instant, personalised result:
- Show sellers you’re serious
- Secure viewings faster with agents
- No impact on your credit score
Your mortgage
Notes
Staying secure when looking for property
Ensure you're up to date with our latest advice on how to avoid fraud or scams when looking for property online.
Visit our security centre to find out moreDisclaimer - Property reference 12574736. The information displayed about this property comprises a property advertisement. Rightmove.co.uk makes no warranty as to the accuracy or completeness of the advertisement or any linked or associated information, and Rightmove has no control over the content. This property advertisement does not constitute property particulars. The information is provided and maintained by Bettesworths, Devon. Please contact the selling agent or developer directly to obtain any information which may be available under the terms of The Energy Performance of Buildings (Certificates and Inspections) (England and Wales) Regulations 2007 or the Home Report if in relation to a residential property in Scotland.
*This is the average speed from the provider with the fastest broadband package available at this postcode. The average speed displayed is based on the download speeds of at least 50% of customers at peak time (8pm to 10pm). Fibre/cable services at the postcode are subject to availability and may differ between properties within a postcode. Speeds can be affected by a range of technical and environmental factors. The speed at the property may be lower than that listed above. You can check the estimated speed and confirm availability to a property prior to purchasing on the broadband provider's website. Providers may increase charges. The information is provided and maintained by Decision Technologies Limited. **This is indicative only and based on a 2-person household with multiple devices and simultaneous usage. Broadband performance is affected by multiple factors including number of occupants and devices, simultaneous usage, router range etc. For more information speak to your broadband provider.
Map data ©OpenStreetMap contributors.




