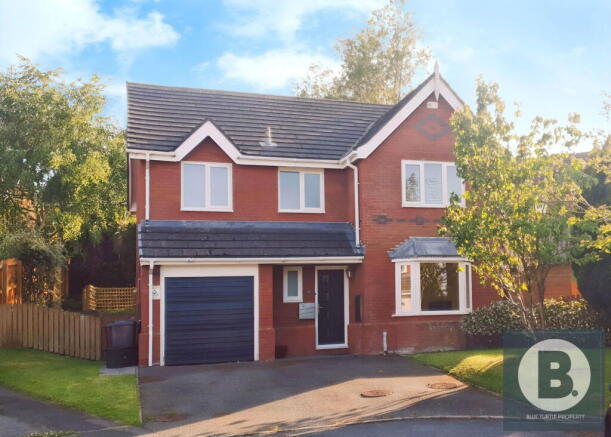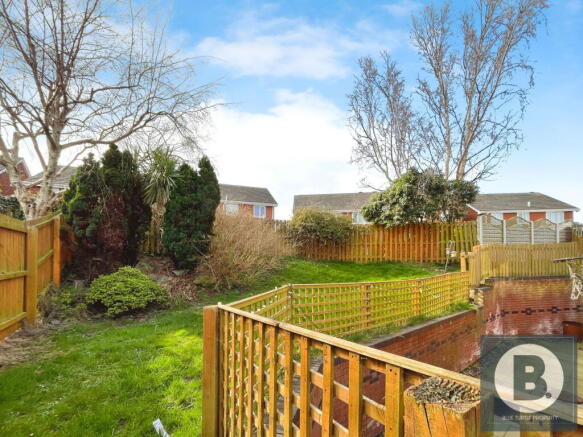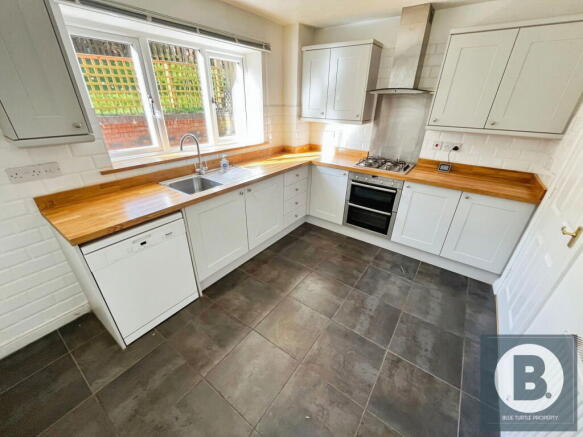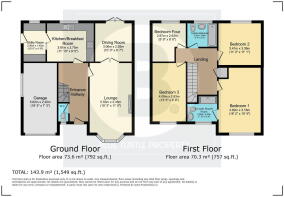Bryn Garan, Colwyn Heights, LL29
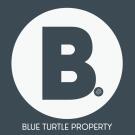
- PROPERTY TYPE
Detached
- BEDROOMS
4
- BATHROOMS
3
- SIZE
Ask agent
- TENUREDescribes how you own a property. There are different types of tenure - freehold, leasehold, and commonhold.Read more about tenure in our glossary page.
Freehold
Key features
- No Onward Chain
- Beautifully Presented
- Four Bedrooms
- Downstairs WC
- Spacious, Well Proportioned Accommodation
- Off Road Parking And Garage
- Front And Rear Gardens
- Double Glazing And Gas Central Heating
- Quiet Cul- De- Sac Location
- Early Viewing Essential
Description
An absolute must see and with no onward chain, Blue Turtle Property are delighted to offer for sale this beautifully presented four bedroom detached family home. Early viewing is essential to appreciate this fantastic property, set in this desirable location, in a quiet cul- de- sac position. The well proportioned, light and airy accommodation would suit an array of buyers and really does need to be viewed to be truly appreciated.
In brief, the accommodation affords: Entrance hallway, w.c, spacious double aspect lounge through to dining room with doors accessing rear garden, kitchen/ breakfast room and utility room to the ground floor, with four good size bedrooms (master bedroom with en-suite shower room,) and family bathroom to the first floor. Externally the property sits on a generous plot with gardens to front, side and rear, as well as off road parking and single garage. The property further benefits from gas central heating and double glazing throughout.
Early viewing is essential.
Location-The property is situated in a most sought after location close to the popular Rydal school, Pen Y Bryn primary school and Pen Y Bryn restaurant, as well as short drive from variety of local shops, schools, supermarkets, restaurants, doctors in Colwyn Bay. The property is located near a bus route and a short drive from a main railway line. Located near Llandudno, Deganwy, Colwyn Bay and Conwy, and is within easy access of the A55 dual carriageway, offering a range of fantastic transport links with something for everyone. The neighbourhood in Upper Colwyn Bay holds a real sense of community, with several regular events held nearby.
Tenure- Freehold
Council Tax Band- E as on voa.gov.uk
Ground Floor
Entrance Hallway (14’8" x 6’4”)
Composite door leading in, radiator, telephone point, stairs to first floor.
W.C (4’10” x 3’1”)
Low level flush w.c, wall mounted wash hand basin with tiled splashback, double glazed obscure glass window to front aspect.
Lounge (18’3” x 11’)
Double glazed bay window to front aspect, double glazed window to side aspect, coving to ceiling, radiator, feature fire surround with inset floral tiles and coal effect gas fire, television point, telephone point, double doors through to dining room.
Dining Room(10' x 9'7”)
Double doors accessing rear garden, coving to ceiling, radiator, versatile room ideal for use as a dining room/ guest room/ play room/ office.
Kitchen/ Breakfast Room (11’10” x 9')
Fitted with a range of wall and base units with complimentary work surfaces over, single drainer sink with mixer tap, integral oven with four ring hob and extractor over, space for dishwasher, space for fridge/ freezer, radiator, double glazed window looking out on to rear garden.
Utility Room (10' x 4'9")
Fitted with a range of wall and base units with complimentary work surfaces over, plumbing for washing machine, space for tumble dryer, cupboard housing gas central heating boiler, double glazed window to rear aspect, uPVC door to side accessing gardens.
First Floor
Landing (9’9" x 9’5”)
Loft access with pull down ladder to fully boarded loft, built in storage cupboard with shelving.
Bedroom One (16’2” x 10’4”)
Double glazed window to front aspect with distant sea views, radiator, telephone point, television point, door through to en-suite shower room.
En-Suite Shower Room (7’10” x 6’8”)
Walk in shower, low level flush w.c, vanity wash hand basin, extractor fan, heated towel rail, tiled walls, tiled flooring, double glazed obscure glass window to front aspect.
Bedroom Two (11’2” x 11’1”)
Double glazed window overlooking rear garden, radiator.
Bedroom Three (13'5" x 8'8)
Double glazed window overlooking front garden and on to far reaching sea views beyond, television point, radiator.
Bedroom Four (9'9" x 8'8")
Double glazed window overlooking rear garden, telephone point, radiator.
Family Bathroom (7’9” x 6’2")
Panel bath with shower attachment, vanity wash hand basin with storage under, low level flush w.c, tiled walls, tiled flooring, heated towel rail, illuminated mirror, double glazed obscure glass window to rear aspect.
Services/ Disclaimer
Mains water, gas, electric and drainage are believed to be available or connected at the property. Blue Turtle Property Limited have not tested any apparatus, equipment, fixtures and fittings or services and so cannot verify that they are in working order or fit for the purpose. References to the tenure of a Property are based on information supplied by the Seller. The details provided are prepared as a general guide only and should not be relied upon as a basis to enter into a legal contract. Any interested party should consult their own surveyor, solicitor or other professionals before committing themselves to any expenditure or other legal commitments. Items shown in photographs are NOT included unless specifically mentioned within the sales particulars. They may however be available by separate negotiation.
Contact our friendly team if you have any questions about this listing, or to book a viewing.
- COUNCIL TAXA payment made to your local authority in order to pay for local services like schools, libraries, and refuse collection. The amount you pay depends on the value of the property.Read more about council Tax in our glossary page.
- Band: E
- PARKINGDetails of how and where vehicles can be parked, and any associated costs.Read more about parking in our glossary page.
- Garage,Allocated
- GARDENA property has access to an outdoor space, which could be private or shared.
- Private garden
- ACCESSIBILITYHow a property has been adapted to meet the needs of vulnerable or disabled individuals.Read more about accessibility in our glossary page.
- Ask agent
Bryn Garan, Colwyn Heights, LL29
Add an important place to see how long it'd take to get there from our property listings.
__mins driving to your place
Get an instant, personalised result:
- Show sellers you’re serious
- Secure viewings faster with agents
- No impact on your credit score
Your mortgage
Notes
Staying secure when looking for property
Ensure you're up to date with our latest advice on how to avoid fraud or scams when looking for property online.
Visit our security centre to find out moreDisclaimer - Property reference S1229960. The information displayed about this property comprises a property advertisement. Rightmove.co.uk makes no warranty as to the accuracy or completeness of the advertisement or any linked or associated information, and Rightmove has no control over the content. This property advertisement does not constitute property particulars. The information is provided and maintained by Blue Turtle Property, Rhos on Sea. Please contact the selling agent or developer directly to obtain any information which may be available under the terms of The Energy Performance of Buildings (Certificates and Inspections) (England and Wales) Regulations 2007 or the Home Report if in relation to a residential property in Scotland.
*This is the average speed from the provider with the fastest broadband package available at this postcode. The average speed displayed is based on the download speeds of at least 50% of customers at peak time (8pm to 10pm). Fibre/cable services at the postcode are subject to availability and may differ between properties within a postcode. Speeds can be affected by a range of technical and environmental factors. The speed at the property may be lower than that listed above. You can check the estimated speed and confirm availability to a property prior to purchasing on the broadband provider's website. Providers may increase charges. The information is provided and maintained by Decision Technologies Limited. **This is indicative only and based on a 2-person household with multiple devices and simultaneous usage. Broadband performance is affected by multiple factors including number of occupants and devices, simultaneous usage, router range etc. For more information speak to your broadband provider.
Map data ©OpenStreetMap contributors.
