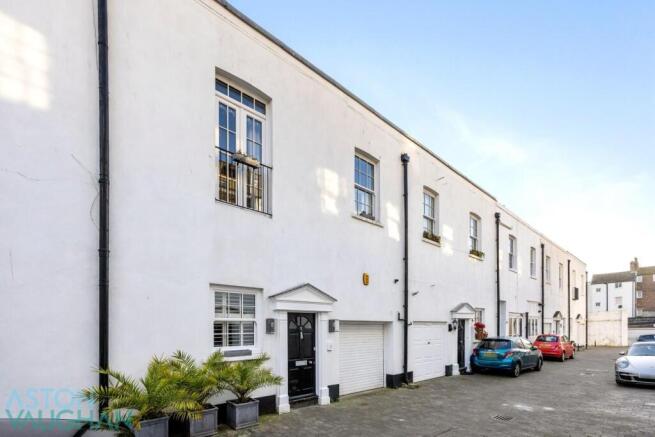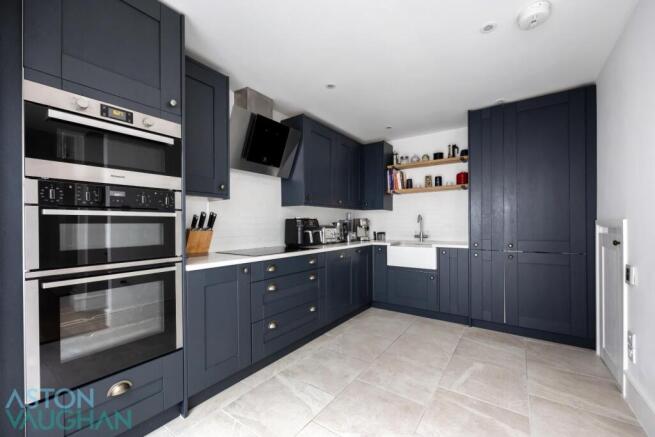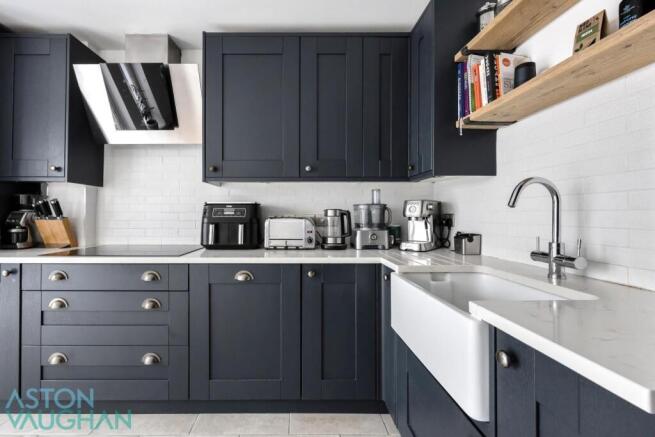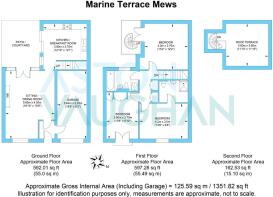
Marine Terrace Mews, Brighton

- PROPERTY TYPE
Mews
- BEDROOMS
3
- BATHROOMS
2
- SIZE
1,351 sq ft
126 sq m
- TENUREDescribes how you own a property. There are different types of tenure - freehold, leasehold, and commonhold.Read more about tenure in our glossary page.
Freehold
Key features
- 3-bedroom, 2-bathroom mews house in Kemptown
- Generous roof terrace and courtyard patio
- Suited to families or professionals
- Kemp Town Village amenities on your doorstep
- 3-minute walk to the Kemptown Seafront
- Excellent transport links nearby
- Contemporary interior design
- Parking space and garage
- Close to RSC Hospital, Brighton & Hove Law Courts & Amex Business Centre
Description
You access the mews below an open arch on Bristol Road where you’ll find a plethora of exciting cafes, shops and eateries to enjoy. This house has parking within the integrated garage or on the cobbled area to the front of the house, which is a huge bonus in this part of the city where parking comes at a premium. Spread over two generous floors, there is ample living space with both a courtyard garden and a roof terrace to be enjoyed during summer.
Stepping inside, it is clear this home has been renovated by those with a keen eye for modern interior design. The ceiling in the main reception room is gloriously high, offering tall walls for artworks and adornments. A soothing neutral palette has been used in here to complement oak wood flooring, while a marble fireplace gives a nod to the original era of the building. Fitted with a modern wood burning stove, this room is toasty and warm during winter, then in summer, the patio doors link seamlessly with the courtyard garden which becomes a seasonal extension of the home.
Nearby, the kitchen has a modern take on a traditional style with dark Shaker cabinetry, stone tiled flooring and stone worktops to offer timeless appeal and functionality. Every modern appliance has been integrated so you can move straight in and enjoy cooking up a storm. This room also links seamlessly with the courtyard garden to provide a circular sense of flow to the ground floor when entertaining
Stepping up to the first floor, there are three double bedrooms offering flexibility for use as home offices, children’s rooms or other workspaces depending on need. All have been styled using bold colours, contemporary fittings and finishes to include pendant lighting, French window shutters, wood flooring and wall panelling. The principal bedroom has access to a chic shower room lined in urban-concrete tiling, while the family bathroom feels luxurious with a freestanding oval bath, patterned floor tiles and matt black fittings to the rainfall shower and basin.
From the second bedroom, French doors open to reveal a spiral staircase rising to the roof terrace atop the house, looking out over the rooftops of historic Brighton. Open to the east and west it receives plenty of sunshine during high season and with almost 13 sq. m. to play with, there is room to socialise, barbecue or simply relax up here.
Vendor’s Comments:
“This has been a fantastic house for us and a joy to renovate. It is incredibly peaceful when working from home and a great place to entertain friends. We have adored living so close to the beach and Kemp Town ‘Village’, but as our family grows, we hanker after more outside space. We have enjoyed many summer nights on the roof terrace, however, watching the sun set over the rooftops with a glass in hand – so there is plenty we will miss.”
Closest Schools:
Primary: St Luke’s Primary, Queen’s Park Primary
Secondary: Varndean and Dorothy Stringer, Cardinal Newman RC
Private: Brighton College and Prep.
Brighton is a cosmopolitan coastal resort famous for its history and flamboyant Royal Pavilion as well as its beaches, Pier and glamorous Marina. Known for its festivals celebrating the arts and relaxed, café culture there are countless shops, restaurants and bars to explore along the seafront, in the characterful Georgian Lanes or in the fashionable central shopping districts and all are easy to reach from this period property. The beach is down the road, and it is just a stroll from the fashionable Kemp Town Village which hosts the Hospital and good schools including the award-winning Brighton College. The law courts and Amex are within reach as is the Marina with its health club, cinema, restaurants and supermarket and the Downs, Queen’s Park and 72 par golf course are a ten-fifteen-minute walk. It is also close to several bus routes serving the city centre, coast and Brighton Station, with its fast links to Gatwick and London. For those who need to commute by car, the A23 and A27 are not far.
Brochures
Brochure 1Brochure- COUNCIL TAXA payment made to your local authority in order to pay for local services like schools, libraries, and refuse collection. The amount you pay depends on the value of the property.Read more about council Tax in our glossary page.
- Band: D
- PARKINGDetails of how and where vehicles can be parked, and any associated costs.Read more about parking in our glossary page.
- Yes
- GARDENA property has access to an outdoor space, which could be private or shared.
- Yes
- ACCESSIBILITYHow a property has been adapted to meet the needs of vulnerable or disabled individuals.Read more about accessibility in our glossary page.
- Ask agent
Marine Terrace Mews, Brighton
Add an important place to see how long it'd take to get there from our property listings.
__mins driving to your place
Explore area BETA
Brighton
Get to know this area with AI-generated guides about local green spaces, transport links, restaurants and more.
Get an instant, personalised result:
- Show sellers you’re serious
- Secure viewings faster with agents
- No impact on your credit score
Your mortgage
Notes
Staying secure when looking for property
Ensure you're up to date with our latest advice on how to avoid fraud or scams when looking for property online.
Visit our security centre to find out moreDisclaimer - Property reference 33723678. The information displayed about this property comprises a property advertisement. Rightmove.co.uk makes no warranty as to the accuracy or completeness of the advertisement or any linked or associated information, and Rightmove has no control over the content. This property advertisement does not constitute property particulars. The information is provided and maintained by Aston Vaughan, Brighton. Please contact the selling agent or developer directly to obtain any information which may be available under the terms of The Energy Performance of Buildings (Certificates and Inspections) (England and Wales) Regulations 2007 or the Home Report if in relation to a residential property in Scotland.
*This is the average speed from the provider with the fastest broadband package available at this postcode. The average speed displayed is based on the download speeds of at least 50% of customers at peak time (8pm to 10pm). Fibre/cable services at the postcode are subject to availability and may differ between properties within a postcode. Speeds can be affected by a range of technical and environmental factors. The speed at the property may be lower than that listed above. You can check the estimated speed and confirm availability to a property prior to purchasing on the broadband provider's website. Providers may increase charges. The information is provided and maintained by Decision Technologies Limited. **This is indicative only and based on a 2-person household with multiple devices and simultaneous usage. Broadband performance is affected by multiple factors including number of occupants and devices, simultaneous usage, router range etc. For more information speak to your broadband provider.
Map data ©OpenStreetMap contributors.





