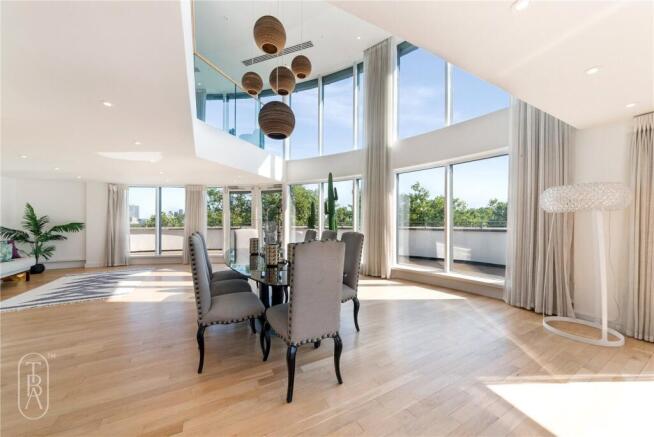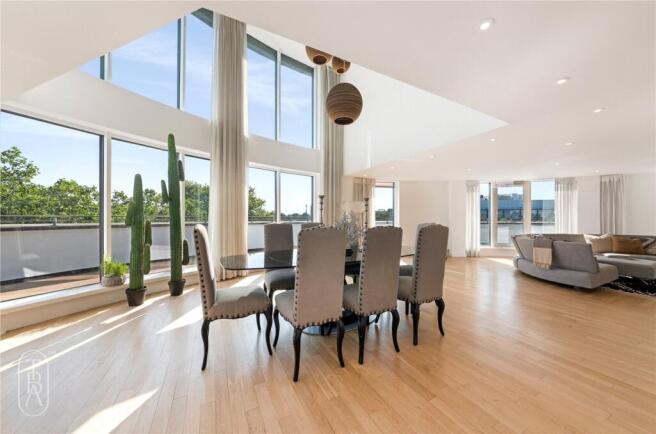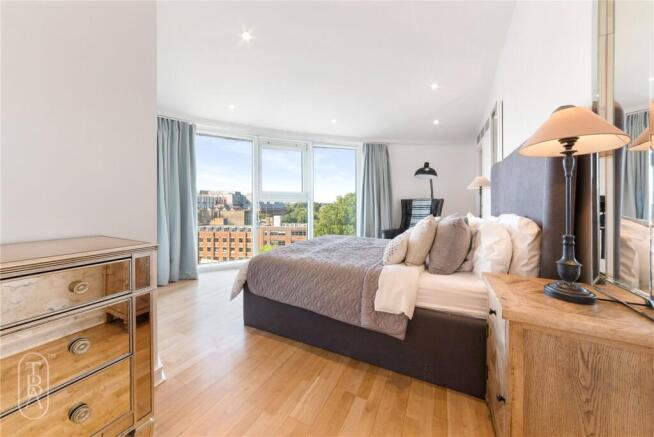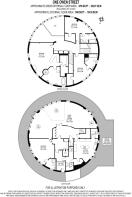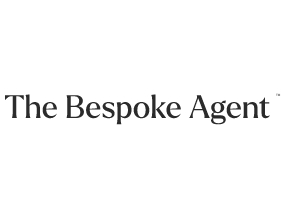
4 bedroom penthouse for sale
Owen Street, London, EC1V

- PROPERTY TYPE
Penthouse
- BEDROOMS
4
- BATHROOMS
5
- SIZE
3,792 sq ft
352 sq m
Key features
- Unique, duplex penthouse
- 360 degree unrivalled views
- Wraparound private terrace
- Valid EWS1 certificate
- 2 x secure parking spaces
Description
Positioned on the top two floors (6th & 7th), and accessed via lift directly into the apartment, this impressive residence provides unparalleled privacy with a highlight being the living space and its impressive c.48ft diameter only then enhanced by double-height near 6m high ceilings.
Absolute must haves for any penthouse include underfloor heating and centrally controlled AC. Solarshield window film provides highly efficient UV protection the whole year round, keeps more than 60% of radiation heat out and improves heat retention by up to 10% in the winter.
Further augmented by a mezzanine level, the second living space offers an additional elevated area for relaxation or entertainment and views across towards the City.
This upper floor comprises an expansive principal suite with custom-built walk-in wardrobes as well as luxury bathroom complete with twin sinks, feature rain-drop walk-in shower and large jacuzzi bath. Two other king size bedrooms are set out on the upper floor, also with their own walk-in closets and en-suite bathrooms, each with smaller jacuzzi baths plus their own fully tiled, walk-in glazed showers.
The fourth bedroom on the main floor benefits from an en-suite shower room too as well as a self-contained entrance if desired, perfect for ancillary uses such as guestroom, home office, au pair residence or convert it into a cinema room.
Triple glazing has been smartly built-in on the north and eastern side making for little to no traffic noise inside the apartment. Additionally, there is a guest WC for convenience on the main floor accessed off the entrance hallway.
The fully equipped kitchen with fitted Miele integrated appliances and a separate utility room provides practical and stylish amenities for everyday living. External Millbank terrace decking runs in perfect symmetry with the internal hard flooring providing clean design led lines, which adds to the refined aesthetic of the outdoor space.
Centred around a large quiet, landscaped communal garden with mature planting, Angel Southside was built in 2001/2002 and consists of privately owned apartments and vast c.44,000 sqft Virgin Active health club located on the ground floor with a large swimming pool which residents can benefit from. The building benefits from a highly convenient 24/7 concierge at the front desk which is able to take in parcels and security is managed via CCTV on all corners as well as secure fencing that borders the property.
Key points regarding the building;
• The development has a valid EWS1 certificate
• The Management Company enjoys a healthy financial condition with the below refresh works being wholly funded from the reserve fund;
- In September replacing lifts will commence
- Once completed, renovation of the communal areas of the Lobby on the ground floor, first floor and the corridors to the various lifts will proceed
Parking is simple with two secure, designated car parking spaces included, and there is an option to acquire a third space separately. As Angel Southside is located within the Congestion Zone, residents can apply for a concession rate which equates up to a 90% discount.
Being situated a 2-minute walk from Angel Station (Northern Line) makes Owen Street is well connected and easily accessible. Upper Street & Exmouth Market are also within easy reach providing a truly excellent selection of local eateries, specialist coffee shops and a vast choice of superb street food stands.
Brochures
Particulars- COUNCIL TAXA payment made to your local authority in order to pay for local services like schools, libraries, and refuse collection. The amount you pay depends on the value of the property.Read more about council Tax in our glossary page.
- Band: H
- PARKINGDetails of how and where vehicles can be parked, and any associated costs.Read more about parking in our glossary page.
- Allocated,Private
- GARDENA property has access to an outdoor space, which could be private or shared.
- Ask agent
- ACCESSIBILITYHow a property has been adapted to meet the needs of vulnerable or disabled individuals.Read more about accessibility in our glossary page.
- Ask agent
Owen Street, London, EC1V
Add an important place to see how long it'd take to get there from our property listings.
__mins driving to your place
Get an instant, personalised result:
- Show sellers you’re serious
- Secure viewings faster with agents
- No impact on your credit score
Your mortgage
Notes
Staying secure when looking for property
Ensure you're up to date with our latest advice on how to avoid fraud or scams when looking for property online.
Visit our security centre to find out moreDisclaimer - Property reference TBA240067. The information displayed about this property comprises a property advertisement. Rightmove.co.uk makes no warranty as to the accuracy or completeness of the advertisement or any linked or associated information, and Rightmove has no control over the content. This property advertisement does not constitute property particulars. The information is provided and maintained by The Bespoke Agent, London. Please contact the selling agent or developer directly to obtain any information which may be available under the terms of The Energy Performance of Buildings (Certificates and Inspections) (England and Wales) Regulations 2007 or the Home Report if in relation to a residential property in Scotland.
*This is the average speed from the provider with the fastest broadband package available at this postcode. The average speed displayed is based on the download speeds of at least 50% of customers at peak time (8pm to 10pm). Fibre/cable services at the postcode are subject to availability and may differ between properties within a postcode. Speeds can be affected by a range of technical and environmental factors. The speed at the property may be lower than that listed above. You can check the estimated speed and confirm availability to a property prior to purchasing on the broadband provider's website. Providers may increase charges. The information is provided and maintained by Decision Technologies Limited. **This is indicative only and based on a 2-person household with multiple devices and simultaneous usage. Broadband performance is affected by multiple factors including number of occupants and devices, simultaneous usage, router range etc. For more information speak to your broadband provider.
Map data ©OpenStreetMap contributors.
