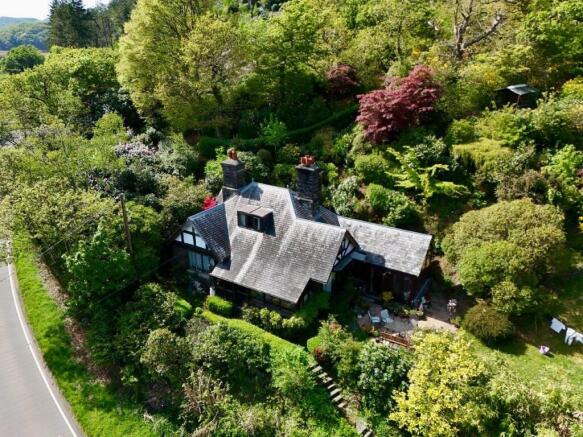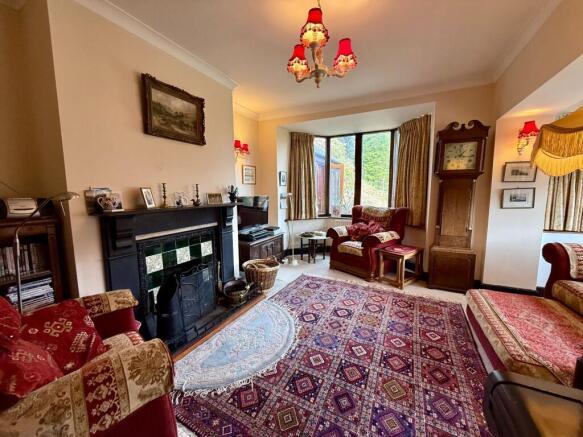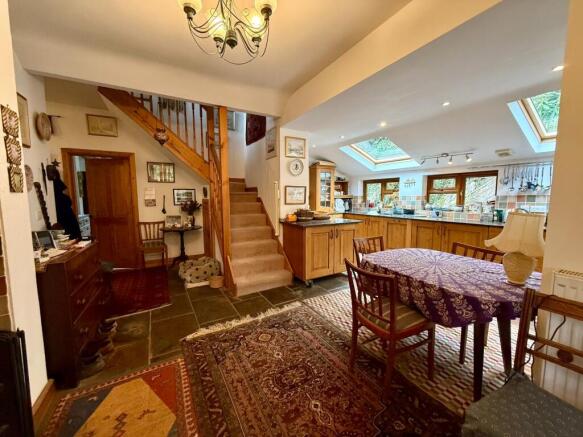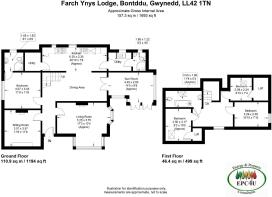Farchynys Lodge, Bontddu, Barmouth, LL42 1TN

- PROPERTY TYPE
Detached
- BEDROOMS
4
- BATHROOMS
3
- SIZE
Ask agent
- TENUREDescribes how you own a property. There are different types of tenure - freehold, leasehold, and commonhold.Read more about tenure in our glossary page.
Freehold
Key features
- Detached former Lodge
- Set within 0.6 acres (Approximately)
- 2 Reception Rooms
- Kitchen/dining/sitting area
- 3 Bedrooms and 3 Bathrooms
- Driveway and garage
- Sun Room with terrace
- Countryside Views
- EPC TBC
Description
Retaining a wealth of period features, to include the original leaded windows, fireplaces and beamed ceilings, the property has been substantially extended by the current owners to create a modern kitchen/dining/living space and sun room, creating a sociable space and heart of the home.
The accommodation is very versatile, accessed via a central hallway opening into the kitchen extension, with pantry/boiler room, utility room and shower room leading off. A ground floor bedroom with en-suite and two reception rooms, one of which could easily be used as a further ground floor bedroom if required further enhance the versatility of the property.
To the first floor, there is a large landing space which is currently used as further bedroom space, but could easily be used as a home office or craft area, with two further single bedrooms and shower leading off, along with a further room which could be utilised as a dressing room.
Standing within approximately 0.6 acres of mature gardens, with a variety of plants, shrubs and trees providing an abundance of colour. The gardens surrounds the property and would be enjoyed by keen gardeners. A driveway from the roadside leads up through the grounds, passing a useful detached single garage, to a parking/turning area. Pathways meander through the gardens, leading to a summerhouse making the most of the fine views. To the rear, the property borders woodland.
Farchynys Lodge would make an excellent family home and viewing is highly recommended to everything that the property has to offer.
Bontddu is a village situated half way between the market town of Dolgellau (approx. 5 miles) and the seaside resort of Barmouth.
The ancient market town of Dolgellau sits within an area of outstanding natural beauty set in the Southern Snowdonia National Park, at the foot of the Cader Idris mountain range. Dolgellau is an excellent base for walkers and outdoor pursuits. The town provides a small cottage hospital, primary & secondary schools, a tertiary college as well as restaurants, pubs, library, rugby & cricket clubs and is within 10 miles of the coast and 6 miles of a main line railway station.
The picturesque seaside town of Barmouth is located on the West Coast of North Wales and lying between a mountain range and the sea on the mouth of the river Mawddach, is arguably one of the most beautiful locations in Wales. The town itself offers an array of restaurants, pubs, cafes and local independent shops. The surrounding countryside provides superb opportunities for outdoor/water activities.
Council Tax Band: F - £3,077.55
Tenure: Freehold
Status: Second Home
Hallway
5.69m x 1.25m
Wooden door to front with decorative leaded glass, radiator, slate flagged flooring.
Sitting Room
5.09m x 5.59m
Bay window to front and side, coved ceiling, open feature fireplace with slate surround, tiled inset on a slate hearth, 2 radiators, carpet.
Second Sitting Room/4th Bedroom
3.62m x 3.51m
Window to front, coved ceiling, stone feature fireplace with open fire and slate hearth, radiator, carpet.
Open Plan Kitchen/Dining Room
5.52m x 5.9m
Front door to side leading to orangery/sun room, open fireplace housing wood burning stove, 2 radiators, 2 wall units, 14 base units under a granite worktop to include dishwasher and integral fridge, 2 Velux windows to rear, tiled splash back, double stainless steel sink and drainer, space for a Range style cooker, slate flagged flooring.
Utility
1.89m x 2.17m
Window to rear, space for a fridge freezer, space for a tumble dryer, larder unit, 2 base units and space for a washing machine under a granite worktop, stainless steel sink and drainer tiled splash back, extractor fan, slate flagged flooring.
Shower Room
1.87m x 1.12m
Window to rear, Velux to rear, wash hand basin, low level WC, shower cubicle with fully tiled walls and electric shower, slate flagged flooring.
Boiler Room
1.82m x 1.56m
Window to rear, worktop, oil boiler, slate flagged flooring.
Sun Room
2.92m x 4.72m
Two French doors to front over looking patio area and garden, vaulted ceiling, radiator, slate flagged flooring.
Bedroom 1
3.56m x 3.51m
Window to side, exposed beams, radiator, carpet.
En-Suite Shower Room
Window to rear, Velux to rear, shower cubicle with fully tiled wall and electric shower, low level WC, pedestal wash hand basin, heated towel rail radiator, tiled flooring.
*
From Dining room/Kitchen - carpeted staircase to:
Landing
3.07m x 4.61m
Currently used as bedroom, dormer window to front with far distant mountain views, radiator, carpet.
Dressing Room
2.32m x 2.14m
Velux to rear, exposed stone walls, under eaves storage, radiator, carpet.
Bedroom 2
2.24m x 3.13m
Window to front, radiator, carpet.
Bedroom 3
3.16m x 2.4m
Velux to side, exposed beams, radiator, carpet.
Outside
The property is set within approximately 0.6 acres of gardens, with a variety of shrubs, trees and plants, providing an array of colour from Spring onwards.
Approached via double gates, a driveway leads from the roadside, up to a parking area and turning space. There is a detached single garage with power and lighting, offering useful storage space.
The gardens are in terraced levels, with pathways meandering through the well stocked borders, leading to a Summerhouse, enjoying excellent views of the surround countryside.
Outside the Sun Room there is a patio seating area, with a pathway leading around the house, with steps down to a pedestrian gate out onto the lay-by at the front.
The gardens are a notable feature to the property and would appeal to a keen gardener, with the well established shrubs and plants.
Brochures
Brochure- COUNCIL TAXA payment made to your local authority in order to pay for local services like schools, libraries, and refuse collection. The amount you pay depends on the value of the property.Read more about council Tax in our glossary page.
- Band: F
- PARKINGDetails of how and where vehicles can be parked, and any associated costs.Read more about parking in our glossary page.
- Garage,Driveway,Off street
- GARDENA property has access to an outdoor space, which could be private or shared.
- Front garden,Private garden,Enclosed garden,Rear garden
- ACCESSIBILITYHow a property has been adapted to meet the needs of vulnerable or disabled individuals.Read more about accessibility in our glossary page.
- Ask agent
Farchynys Lodge, Bontddu, Barmouth, LL42 1TN
Add an important place to see how long it'd take to get there from our property listings.
__mins driving to your place
Get an instant, personalised result:
- Show sellers you’re serious
- Secure viewings faster with agents
- No impact on your credit score
Your mortgage
Notes
Staying secure when looking for property
Ensure you're up to date with our latest advice on how to avoid fraud or scams when looking for property online.
Visit our security centre to find out moreDisclaimer - Property reference RS3057. The information displayed about this property comprises a property advertisement. Rightmove.co.uk makes no warranty as to the accuracy or completeness of the advertisement or any linked or associated information, and Rightmove has no control over the content. This property advertisement does not constitute property particulars. The information is provided and maintained by Walter Lloyd Jones & Co., Dolgellau. Please contact the selling agent or developer directly to obtain any information which may be available under the terms of The Energy Performance of Buildings (Certificates and Inspections) (England and Wales) Regulations 2007 or the Home Report if in relation to a residential property in Scotland.
*This is the average speed from the provider with the fastest broadband package available at this postcode. The average speed displayed is based on the download speeds of at least 50% of customers at peak time (8pm to 10pm). Fibre/cable services at the postcode are subject to availability and may differ between properties within a postcode. Speeds can be affected by a range of technical and environmental factors. The speed at the property may be lower than that listed above. You can check the estimated speed and confirm availability to a property prior to purchasing on the broadband provider's website. Providers may increase charges. The information is provided and maintained by Decision Technologies Limited. **This is indicative only and based on a 2-person household with multiple devices and simultaneous usage. Broadband performance is affected by multiple factors including number of occupants and devices, simultaneous usage, router range etc. For more information speak to your broadband provider.
Map data ©OpenStreetMap contributors.







