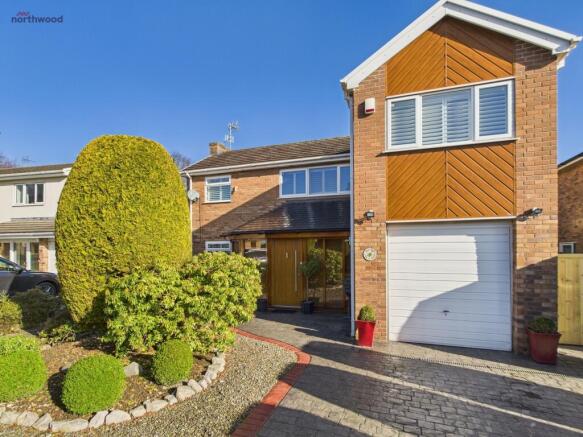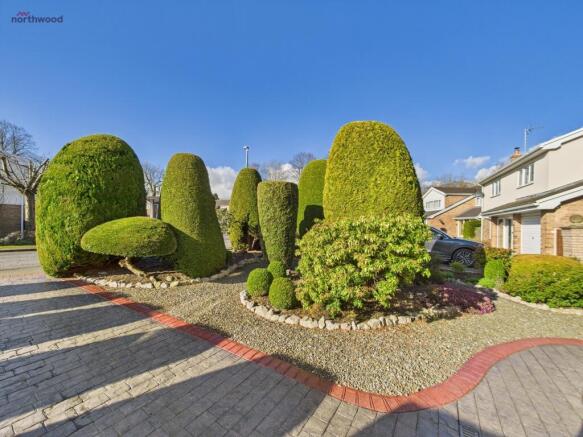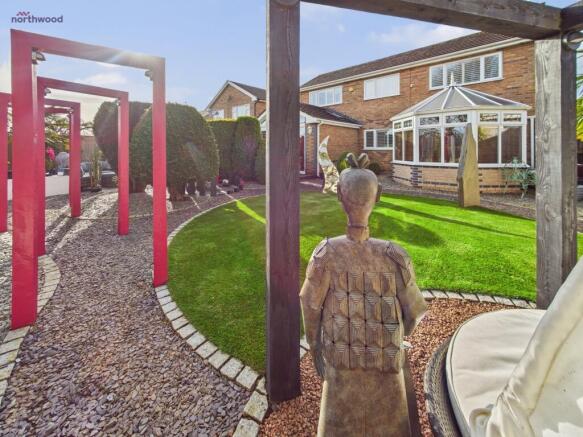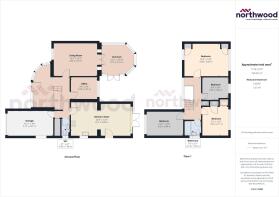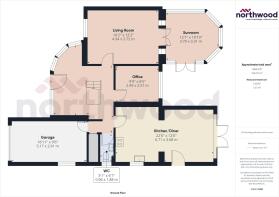
Trem Yr Eglwys, Wrexham, Wrexham, LL13

- PROPERTY TYPE
Detached
- BEDROOMS
4
- BATHROOMS
1
- SIZE
Ask agent
- TENUREDescribes how you own a property. There are different types of tenure - freehold, leasehold, and commonhold.Read more about tenure in our glossary page.
Freehold
Key features
- Four Bedrooms
- Detached House
- Landscaped Garden
- Front & Rear Extension
- Driveway & Garage
- Desireable Location
- Near To Erddig National Park
- School Catchment Area
Description
On the sought-after Coed Y Glyn development, a stunningly-presented and extended four-bedroom executive home which has professionally designed and landscaped garden. The internal specification briefly comprises; living room with conservatory sun-room, home office, kitchen and dining room, downstairs cloakroom, four bedrooms and family bathroom, integral garage and driveway parking in front.
Coed Y Glyn is located less than 1 mile from Wrexham city centre and is within the catchment area for St. Josephs high school, with a number of local amenities including restaurants like Hickories Smokehouse, pharmacies, dental and doctors surgeries. Erddig national park offers countryside walks and is home to Erddig House & Gardens, a stately home maintained by the National Trust.
EPC rating: C. Tenure: Freehold,Entrance Hall
Front door opening to a spacious and welcoming entrance hall, wonderfully lit thanks to floor-to-ceiling windows to front aspect and skylight windows. Stunning Neville-Johnson in-line staircase with glass balustrade; travertine floor tiles and ceiling downlighters. Striking decoration is a consistent theme throughout this wonderful property!
Living Room & Sunroom
Generously sized but cosy living room, with focal point gas fireplace that has marble-effect surround, elegant chandelier light fitting.
French door opening to the sunroom which is a Victorian-style conservatory with windows to all aspects, herringbone porcelain floor tiles.
Office
Utilised as a home office presently, this useful additional reception room could be utilised a number of alternative ways.
Kitchen & Dining Room
Modern and minimalist range of black and white wall and base units installed, with full-length metallic handle openers and granite worksurface with white tiled splashback, ceramic single sink with draining board and chrome mixer tap fitting. Pantry storage with space alongside for American-style fridge-freezer, other integrated appliances include Bosch oven with AEG gas hob, AEG dishwasher and Bosch Eco-Silent washing machine.
Travertine floor tiles flow in seamlessly front the hallway through the kitchen and dining space; lighting is emphasised here as it is throughout this home, with skylights to the vaulted ceiling, French Door, sidelight and gable windows flooding the room with sunlight. Composite door opening to the side passageway.
Cloakroom
Downstairs cloakroom with low-level ‘black-ash’ concealed unit w.c. and vanity sink with vanity cupboard.
Bedroom One
The master bedroom is a spacious double, with fitted storage either side of the bedspace and windows to duel aspects with plantation shutters which are present throughout the property.
Bedroom Two
The second bedroom is another double; a unique aspect to this bedroom is a step-in shower cubicle which has mains shower over and glass door.
Bedrooms Three & Four
Two further comfortable double-sized bedrooms with individual décor, fixtures and fittings. The property has been subject to a second-storey extension over the garage, creating a larger bedroom.
Bathroom
Family bathroom with suite comprising; panelled bath with mains shower over and glass shower screen, pedestal wash-hand basin with chrome taps, low-level w.c. pan.
Garden
Professionally designed and landscaped garden commissioned by an award-winning landscape gardener, that strikes a perfect balance between hardscape and softscape elements, with focal points that add privacy but avoid restricting natural lighting. Immaculately-trimmed topiary trees, feature lighting, Mediterranean walls, water feature and pergolas can all be found in this wonderful outside space. Slate chipping pathways lead around the garden with circular plant beds and artificial lawn, neatly encompassed by grey stone blocks.
Topiary can be found to the front garden, where there are eye-catching flower beds add privacy and elegance.
Driveway & Garage
To the front of the property, an imprinted-concrete driveway with enough space for two or more vehicles, leading to single-port garage with up-and-over door. Within the garage, lighting and electrical sockets with personnel door which can be accessed via the downstairs hallway.
Utilities & Rates
The property is served by mains connections of gas, electricity, water and sewerage. Council tax band F. EPC rating C.
Disclaimer
Every care has been taken with the preparation of these property particulars but complete accuracy cannot be guaranteed. Prospective purchasers should satisfy themselves as to the correctness of the information given. We have not tested any apparatus, equipment, fixtures, fittings or service and so cannot verify they are in working order or fit for purpose. All dimensions are approximate.
Mortgages
Please call us to be put in touch with our independent mortgage advisor, who has access to thousands of mortgages, including exclusive deals not available on the high street. Their award-winning advice is tailored to your circumstances, whether you’re looking to take your first steps on the property ladder, moving home, or even investing in a buy-to-let property. They can help find the right mortgage for you and support your application every step of the way.
- COUNCIL TAXA payment made to your local authority in order to pay for local services like schools, libraries, and refuse collection. The amount you pay depends on the value of the property.Read more about council Tax in our glossary page.
- Ask agent
- PARKINGDetails of how and where vehicles can be parked, and any associated costs.Read more about parking in our glossary page.
- Yes
- GARDENA property has access to an outdoor space, which could be private or shared.
- Private garden
- ACCESSIBILITYHow a property has been adapted to meet the needs of vulnerable or disabled individuals.Read more about accessibility in our glossary page.
- Ask agent
Trem Yr Eglwys, Wrexham, Wrexham, LL13
Add an important place to see how long it'd take to get there from our property listings.
__mins driving to your place
Explore area BETA
Wrexham
Get to know this area with AI-generated guides about local green spaces, transport links, restaurants and more.
Get an instant, personalised result:
- Show sellers you’re serious
- Secure viewings faster with agents
- No impact on your credit score
Your mortgage
Notes
Staying secure when looking for property
Ensure you're up to date with our latest advice on how to avoid fraud or scams when looking for property online.
Visit our security centre to find out moreDisclaimer - Property reference P1978. The information displayed about this property comprises a property advertisement. Rightmove.co.uk makes no warranty as to the accuracy or completeness of the advertisement or any linked or associated information, and Rightmove has no control over the content. This property advertisement does not constitute property particulars. The information is provided and maintained by Northwood, Wrexham. Please contact the selling agent or developer directly to obtain any information which may be available under the terms of The Energy Performance of Buildings (Certificates and Inspections) (England and Wales) Regulations 2007 or the Home Report if in relation to a residential property in Scotland.
*This is the average speed from the provider with the fastest broadband package available at this postcode. The average speed displayed is based on the download speeds of at least 50% of customers at peak time (8pm to 10pm). Fibre/cable services at the postcode are subject to availability and may differ between properties within a postcode. Speeds can be affected by a range of technical and environmental factors. The speed at the property may be lower than that listed above. You can check the estimated speed and confirm availability to a property prior to purchasing on the broadband provider's website. Providers may increase charges. The information is provided and maintained by Decision Technologies Limited. **This is indicative only and based on a 2-person household with multiple devices and simultaneous usage. Broadband performance is affected by multiple factors including number of occupants and devices, simultaneous usage, router range etc. For more information speak to your broadband provider.
Map data ©OpenStreetMap contributors.
