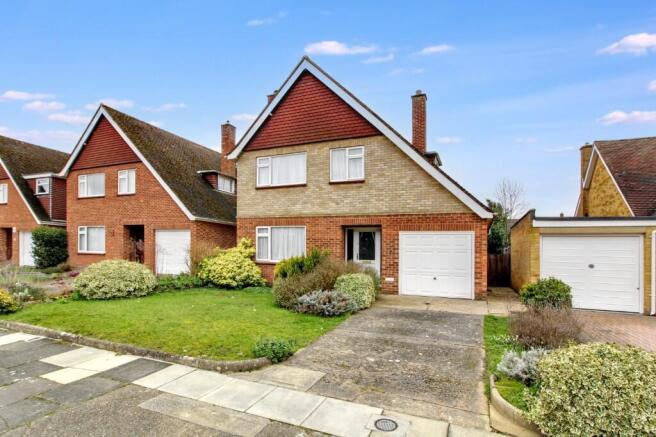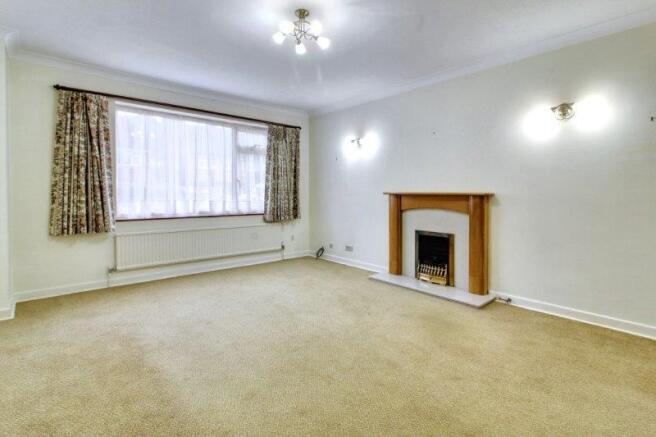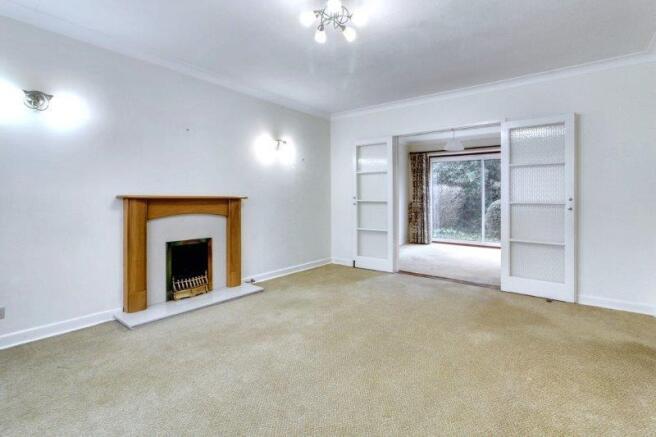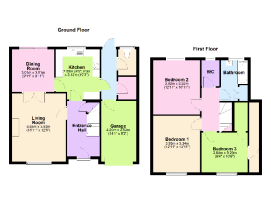Cuckfield Avenue, Ipswich, Suffolk, IP3

- PROPERTY TYPE
Detached
- BEDROOMS
3
- SIZE
Ask agent
- TENUREDescribes how you own a property. There are different types of tenure - freehold, leasehold, and commonhold.Read more about tenure in our glossary page.
Freehold
Key features
- THREE BEDROOM DETACHED FAMILY HOME
- TWO GENEROUS SIZED RECPETION ROOMS
- RUSHMERE ST ANDREW, BROKE HALL
- POPULAR RESIDENTIAL NEIGHBOURHOOD
- PRIVATE WEST FACING REAR GARDEN
- AVAILABLE WITH NO ONWARD CHAIN
Description
The property is located in Rushmere St Andrew on the east side of Ipswich and within the popular Broke Hall estate, local amenities including shops and schools are within reasonable walking distance including Ipswich Hospital.
DESCRIPTION
The property comprises a detached, three-bedroom family home, built of traditional construction cavity walls and tiled roof. The property occupies a rectangular plot with generous accommodation, off-road parking and private west facing rear garden.
ACCOMMODATION
Entrance Hall - spacious hall with fitted carpet over original parquet flooring, under stair storage cupboard, stairs to first floor and doors to;
Lounge - 3.82m x 4.85m with fitted carpet, over original parquet flooring, gas feature fireplace with marble heart and wooden surround, radiator, upvc double glazed window to front and double doors through to;
Dining Room - 3.01m x 3.01m with fitted carpet over original parquet flooring, radiator, upvc double glazed sliding doors to rear garden and door through to;
Kitchen - 3.12m x 2.83m with tile effect laminate flooring, fitted wall cupboards, base units and drawers, with work tops, tiled splashbacks, stainless steel sink with chrome pillar taps, plumbing under sink for washing machine, upvc double glazed window to rear and door through to;
Rear Lobby with doors to cloakroom, storeroom and garage and upvc double glazed door to rear garden.
Stairs and Landing - with fitted carpet and doors to all rooms.
Bedroom 1 (front) - 3.34m x 3.93m - with fitted carpet, radiator and upvc double glazed window to front.
Bedroom 2 (large rear) -3.34m x 3.97m - with fitted carpet, radiator and upvc double glazed window to front.
Bedroom 3 (small front) - 3.30m x 2.84m with fitted carpet, radiator and double-glazed window to front, over stair walk in storage cupboard and eves cupboards.
Bathroom - 1.86m x 2.89m with fitted carpet, radiator, fully tiled walls, wash basin and panelled bath, electric shower and screen over bath, airing cupboard with foam lagged hot water tank and shelving and double-glazed window to rear.
Separate WC with low level WC and upvc double glazed window to rear.
Outside - the property occupies generally rectangular and level plot having a direct frontage to the west side of Cuckfield Avenue with concrete driveway offering off road parking. The remainder of the front garden is mainly laid to grass with mature and well planted shrubs and offers side pedestrian access through the side gate to the rear garden.
The rear garden is well established, mainly laid to grass with mature trees and shrubs providing a good deal of privacy.
Garage - 2.50m x 4.92m with up and over door, light and power, electric fuse board, electric meter, gas boiler and gas meter.
SERVICES - mains water, electricity, gas and mains drainage are connected to the property. Central heating is provided by a gas boiler located in the garage and the hot water is provided by a hot water immersion tank located in the bathroom.
COUNCIL TAX - Band D
EPC - Energy Efficiency Rating D67 (certificate available upon request).
TENURE - the property is to be sold Freehold with vacant possession on completion and with no onward chain.
VIEWING - strictly by appointment with sole agents Countywide Properties Ltd
These particulars do not constitute any part of an offer or contract. All measurements are given as a guide, and no liability can be accepted for any errors arising from them. No responsibility is taken for any error, omission or mis-statement in these particulars or for any expenses incurred by the applicants for whatever reasons. No representation or warranty is made in relation to this property whether in these particulars, during negotiations or otherwise. These details are for guidance only and complete accuracy is not guaranteed. No guarantee can be given for planning permission or title and no apparatus, services, fixtures and fittings have been tested. Items shown in photographs are not necessarily included. Interested parties are advised to check availability and any point of individual importance prior to travelling to view a property. The Data Protection Act 2008 and GDPR 2018 please note that all personal information provided by clients wishing to receive information and/or services from the estate agent will be proposed by the estate agent. If you do not wish your personal information to be used please notify the estate agent.
- COUNCIL TAXA payment made to your local authority in order to pay for local services like schools, libraries, and refuse collection. The amount you pay depends on the value of the property.Read more about council Tax in our glossary page.
- Ask agent
- PARKINGDetails of how and where vehicles can be parked, and any associated costs.Read more about parking in our glossary page.
- Garage,Off street
- GARDENA property has access to an outdoor space, which could be private or shared.
- Front garden,Private garden,Rear garden
- ACCESSIBILITYHow a property has been adapted to meet the needs of vulnerable or disabled individuals.Read more about accessibility in our glossary page.
- Ask agent
Cuckfield Avenue, Ipswich, Suffolk, IP3
Add an important place to see how long it'd take to get there from our property listings.
__mins driving to your place
Get an instant, personalised result:
- Show sellers you’re serious
- Secure viewings faster with agents
- No impact on your credit score
Your mortgage
Notes
Staying secure when looking for property
Ensure you're up to date with our latest advice on how to avoid fraud or scams when looking for property online.
Visit our security centre to find out moreDisclaimer - Property reference CA. The information displayed about this property comprises a property advertisement. Rightmove.co.uk makes no warranty as to the accuracy or completeness of the advertisement or any linked or associated information, and Rightmove has no control over the content. This property advertisement does not constitute property particulars. The information is provided and maintained by Countywide Properties Limited, Ipswich. Please contact the selling agent or developer directly to obtain any information which may be available under the terms of The Energy Performance of Buildings (Certificates and Inspections) (England and Wales) Regulations 2007 or the Home Report if in relation to a residential property in Scotland.
*This is the average speed from the provider with the fastest broadband package available at this postcode. The average speed displayed is based on the download speeds of at least 50% of customers at peak time (8pm to 10pm). Fibre/cable services at the postcode are subject to availability and may differ between properties within a postcode. Speeds can be affected by a range of technical and environmental factors. The speed at the property may be lower than that listed above. You can check the estimated speed and confirm availability to a property prior to purchasing on the broadband provider's website. Providers may increase charges. The information is provided and maintained by Decision Technologies Limited. **This is indicative only and based on a 2-person household with multiple devices and simultaneous usage. Broadband performance is affected by multiple factors including number of occupants and devices, simultaneous usage, router range etc. For more information speak to your broadband provider.
Map data ©OpenStreetMap contributors.





