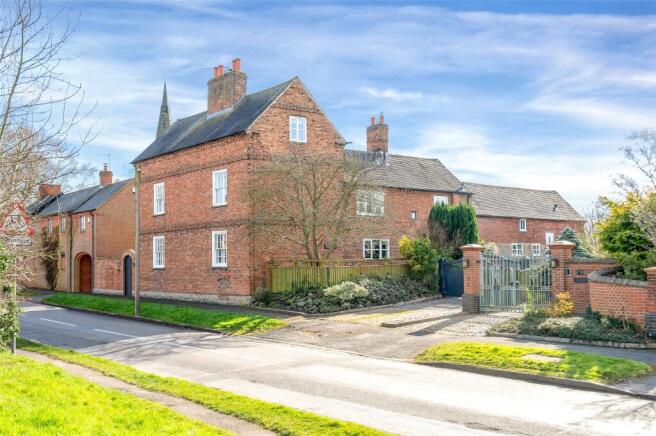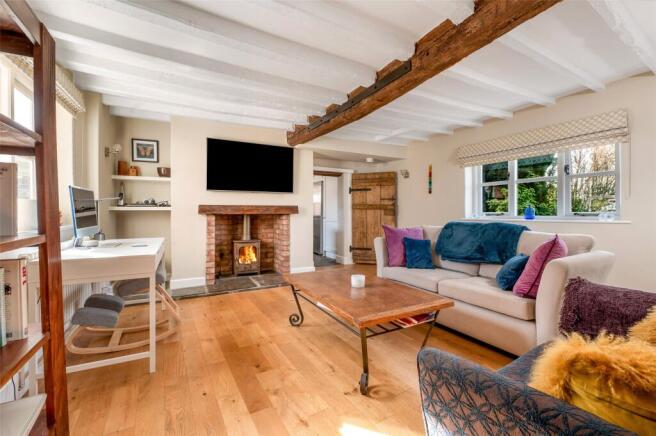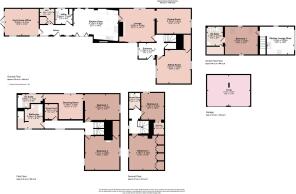
Main Street, Normanton on Soar, Loughborough

- PROPERTY TYPE
Detached
- BEDROOMS
5
- BATHROOMS
4
- SIZE
Ask agent
- TENUREDescribes how you own a property. There are different types of tenure - freehold, leasehold, and commonhold.Read more about tenure in our glossary page.
Freehold
Key features
- Fabulous Farmhouse and Integrated Annex
- 59' River Frontage with Mooring and Fishing Rights
- South West Facing Plot Totalling 0.375 Acres
- Meticulously Updated Interior
- Philip Dowse Kitchen with Aga
- Five Double Bedrooms, Five Reception Rooms & Four Bathrooms
- Gated Access, Gravel Driveway & Double Garage
- Energy Rating Exempt - Grade II Listed
- Council Tax Band F
- Tenure Freehold
Description
Location
Normanton on Soar is a picturesque village with an easy commute to Nottingham, Loughborough, Derby, Leicester and East Midlands Airport. Unrivalled access to the M1 Motorway both north and south and the East Midlands Parkway situated at Ratcliffe on Soar providing park and ride facilities for passengers on the routes from Leicester to Derby and Nottingham.
Loughborough train station is 8 minutes drive and on the Midland Main Line offering a 1hour 15 minute fast train to London St Pancras.
The village offers a Primary School, Grade I Listed Church built in the 1100’s together with a new Village Hall with community shop and playing field. The Plough is a popular Public House/Restaurant which backs onto the river.
There is a bus from the village to East Leake Academy. Loughborough Endowed School buses also stop in the village. Ratcliffe College is a 20 minute drive and Repton School is 30 minutes.
Entrance Hall
With access via a wide solid wood door into a beautifully light and welcoming hallway with high vaulted ceiling, glazed window overlooking the garden, solid oak flooring, staircase rising to the first floor accommodation and door beneath with stairs down to the cellar.
Sitting Room
A beautifully light sitting room benefitting from a dual aspect with high ceilings with original ceiling beams, multi-paned glazed window to both the front and rear with wooden shutters to the front window and painted wood flooring. The focal point within the room is the large inglenook with central open fire with cast iron grate and brick hearth. There is a large walk-in storage cupboard to the side of the fireplace fitted with shelving.
Lounge
A central reception room with a feature multi-fuel cast iron stove situated on a slate hearth, exposed ceiling beams and glazed windows to each side elevation. There is oak flooring and this central reception room connects through to both the dining room and the kitchen.
Dining Room
A fabulous large room ideal for gatherings and entertaining with sash window to the front with wooden shutter, oak flooring and a high ceiling with exposed ceiling beams.
Kitchen
A Philip Dowse handcrafted kitchen comprising fitted units with granite worktops and matching upstands to the wall, large shaped island with overhang for breakfast stools and a built-in butchers block. Within the kitchen is a gas Aga canopied hood and concealed extractor fan. Furthermore, built into the kitchen is an American Style fridge/freezer, for ice and water, additional integrated under counter fridge and freezer and a Smeg electric combi oven/microwave, two ring induction hob, dishwasher, integrated bins and Tambour cupboard, undermount sink with mixer tap and waste disposal and a large slate tiled floor throughout with underfloor heating. There is space within the room for informal seating and dining and wide bi-folding doors open out into the garden and onto a fantastic covered decked area for outdoor seating and entertaining.
Rear Hallway
With a continuation of the slate tiled floor, arched door leading to the outside, painted beams to the ceiling and spotlights, oak doors off to:
Utility Room
A recently refitted utility comprising a range of shaker style units with laminate worktops, stainless steel sink, plumbing and appliance space for numerous white goods, metro tiled splashbacks to the walls and slate tiled floor, window to side and beams to ceiling.
Cloaks/WC
Fitted with a Heritage white suite comprising a toilet with high level cistern and pull-chain, wall mounted wash hand basin, neutral tiling to the walls and a continuation of the slate tiled floor.
Built-in Coats Cupboard
With coat hanging rail and shelving.
Gym/Home Office
This versatile reception room has been used as a home office and latterly as a fabulous home gym with fully glazed rear wall and central French doors opening directly into the garden with fantastic views towards the river. There is wood flooring, ceiling beams and further glazing to the side elevation, plus large built-in storage cupboard.
Wine Cellar
Accessed from the main entrance hall with stairs leading down to a two room cellar with original thrawls, exposed brick work . Connected with lighting and providing generous space and used as a wine cellar/storage area.
First Floor Landing
With staircase returning to the second floor. A split-level landing with windows to the rear and side elevations. There is a large walk-in airing cupboard which houses two wall mounted gas fired central heating boilers as well as a large hot water tank. There is access through to a loft space and space for freestanding shelving.
Principal Suite
A luxury principal bedroom suite consisting of large bedroom, fully customised dressing room and luxury en-suite shower room.
Bedroom
This large bedroom has the benefit of a high ceiling with exposed ceiling beams, sash window to the front with wooden shutters, recessed spotlights to the ceiling and opening through to a fully customised dressing room.
Dressing Room
This fabulous space has been custom fitted with floor to ceiling dressing room furniture consisting of clothes hanging, shelving and high level storage with central ottoman, window to the side with wooden shutter and spotlights to ceiling. Integrated shoe cupboards and walk-through to the en-suite.
En-suite Shower Room
A beautifully fitted and luxury shower room with large walk-in shower cubicle with a wet room system and having a recessed tiled shelf, toilet with wall mounted flush and floating vanity wash hand basin situated on a vanity unit which is a repurposed wooden plinth from within the property with glass top, large double fronted mirrored cabinet, metro tiling to the walls and fully tiled floor with underfloor heating, chrome towel heater and window with shutter.
Bedroom Two
This delightful double room has a dual aspect with glazing to the front and rear elevations with a wooden shutter to the front sash window, high ceiling with exposed ceiling beams, stripped wood flooring, original cast iron central fireplace and large built-in wardrobe and cupboard.
Family Bathroom
A beautifully designed bathroom with twin ended double bath with wall suspended tap. There are two wash hand basins set on a tiled plinth with wall suspended taps, toilet and a fabulous walk-in wet room situated behind the basins with rainwater shower head and second attachment, recessed tiled shelf within the shower and Travertine tiling to the walls and floor, spotlighting and large chrome towel heater, window to the side with shutter.
Second Floor Landing
With a floor level window overlooking the rear and doors off to:
Bedroom Three
A beautifully light room with the most fabulous view across the garden, river and countryside beyond. There are four sets of double wardrobes providing for generous storage, access to the loft and spotlights to the ceiling.
Inner Landing
With doors through to:
Bedroom Four
A fourth double room with charming views across the centre of the village and up Main Street. There are spotlights to the ceiling and a walk-in cupboard/dressing room which has spotlights and space for freestanding furniture.
Shower Room
Beautifully appointed and contemporary fittings with a large double shower cubicle with electric shower, wash hand basin set within a vanity unit and toilet, metro tiling to the walls, tiled flooring, chrome towel heater, spotlight and extractor fan.
Annex
Accessed independently from the driveway through a composite door with staircase rising to the first floor. The owners changed the layout of the stairs, they were formerly located from within the main property and could be re-incorporated back to the main house if desired.
First Floor Living Kitchen
A fabulous space with the most tremendous views across the garden and views of the river. This beautiful space has a vaulted ceiling with exposed ceiling beams, architectural glazed gable and a high quality fitted kitchen with gloss units, solid wood worktop, integrated sink, electric oven, four ring induction hob as well as a built-in fridge and washing machine. There is space within the room for seating and dining with wood laminate floor and further glazed window to the side. Door through to:
Bedroom
A sizeable bedroom with high vaulted ceiling and central roof beams, two Velux roof lights with blackout blinds, further window to the side and a continuation of the wood laminate floor. Door through to:
En-suite Bathroom
Fitted with a four piece white suite with twin ended panelled bath with wall suspended tap, shower cubicle, wash hand basin and toilet with tiled splashback to the walls, wood laminate flooring and a towel heater. Large walk-in storage cupboard with wood laminate floor and lighting.
Outside
The property is approached via electric double gates onto a long gravelled driveway which wraps around the rear of the property to a large driveway and a double garage. There is a further pedestrian gate at the left side of the property which leads to the entrance door and hallway and with direct access into the garden. The rear garden is spectacular and must be viewed to be fully appreciated. Situated on a plot of 0.375 acres which abuts the river with a 59' river frontage. The property has been landscaped with entertaining in mind. To the rear of the property is a sunken firepit and a fabulous composite deck which has a louvred electric roof pergola over, for all-year-round seating as well as outdoor power, lighting and a wall mounted heater. Beyond this fabulous deck there are manicured gardens with a large lawn and a path which winds down to the river through a tree lined walk including apple and plum trees. Situated along the length of the river is a large (truncated)
Garage
Situated in a brick built barn with two electric roller doors to the front, high ceiling, connected with power and lighting with ample additional storage space.
Services & Miscellaneous
It is our understanding the property is connected to mains gas, electricity, drainage and water. The annex runs off the main services and there is only one set of services to the property.
Extra Information
To check Internet and Mobile Availability please use the following link: checker.ofcom.org.uk/en-gb/broadband-coverage To check Flood Risk please use the following link: check-long-term-flood-risk.service.gov.uk/postcode
Brochures
Particulars- COUNCIL TAXA payment made to your local authority in order to pay for local services like schools, libraries, and refuse collection. The amount you pay depends on the value of the property.Read more about council Tax in our glossary page.
- Band: F
- PARKINGDetails of how and where vehicles can be parked, and any associated costs.Read more about parking in our glossary page.
- Yes
- GARDENA property has access to an outdoor space, which could be private or shared.
- Yes
- ACCESSIBILITYHow a property has been adapted to meet the needs of vulnerable or disabled individuals.Read more about accessibility in our glossary page.
- Ask agent
Energy performance certificate - ask agent
Main Street, Normanton on Soar, Loughborough
Add an important place to see how long it'd take to get there from our property listings.
__mins driving to your place
Get an instant, personalised result:
- Show sellers you’re serious
- Secure viewings faster with agents
- No impact on your credit score

Your mortgage
Notes
Staying secure when looking for property
Ensure you're up to date with our latest advice on how to avoid fraud or scams when looking for property online.
Visit our security centre to find out moreDisclaimer - Property reference BNT250236. The information displayed about this property comprises a property advertisement. Rightmove.co.uk makes no warranty as to the accuracy or completeness of the advertisement or any linked or associated information, and Rightmove has no control over the content. This property advertisement does not constitute property particulars. The information is provided and maintained by Bentons, Melton Mowbray. Please contact the selling agent or developer directly to obtain any information which may be available under the terms of The Energy Performance of Buildings (Certificates and Inspections) (England and Wales) Regulations 2007 or the Home Report if in relation to a residential property in Scotland.
*This is the average speed from the provider with the fastest broadband package available at this postcode. The average speed displayed is based on the download speeds of at least 50% of customers at peak time (8pm to 10pm). Fibre/cable services at the postcode are subject to availability and may differ between properties within a postcode. Speeds can be affected by a range of technical and environmental factors. The speed at the property may be lower than that listed above. You can check the estimated speed and confirm availability to a property prior to purchasing on the broadband provider's website. Providers may increase charges. The information is provided and maintained by Decision Technologies Limited. **This is indicative only and based on a 2-person household with multiple devices and simultaneous usage. Broadband performance is affected by multiple factors including number of occupants and devices, simultaneous usage, router range etc. For more information speak to your broadband provider.
Map data ©OpenStreetMap contributors.





