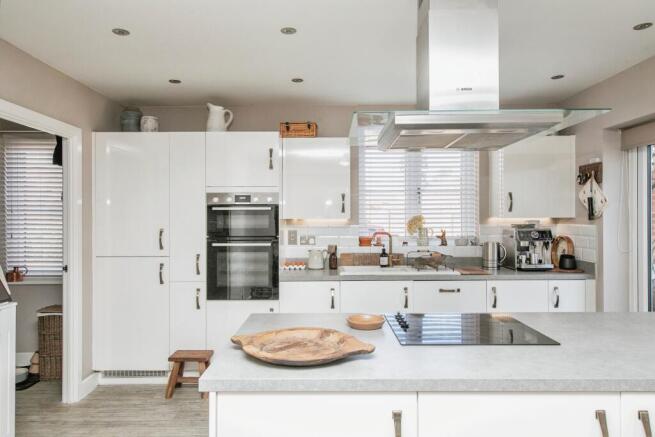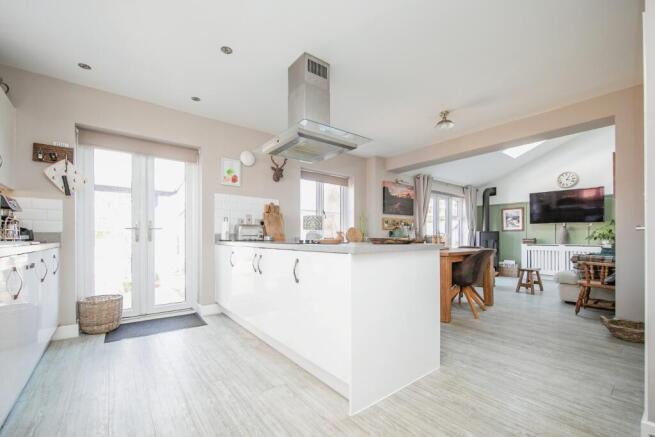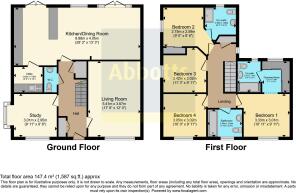Beadon Way, WOODBRIDGE, Suffolk, IP12

- PROPERTY TYPE
Detached
- BEDROOMS
4
- BATHROOMS
3
- SIZE
Ask agent
- TENUREDescribes how you own a property. There are different types of tenure - freehold, leasehold, and commonhold.Read more about tenure in our glossary page.
Freehold
Description
The home is 6 years old and has served as a fantastic family home in this time, with the owners lovingly maintaining and decorating the property, with the addition of solar panels, log burners, new boiler, full garden landscaping and cosmetic decoration.
To the ground floor, the entrance hall offers access to upstairs and doors to the front sitting room with panelling and log burner, the study, downstairs WC and incredible kitchen/diner along the rear. The kitchen is immaculate, with integrated appliances, utility room and open plan to the dining area with sky lights and feature log burner.
The first floor comprises 4 generous bedrooms, with both the master and second bedrooms having their own ensuites, as well as the family bathroom. The master bedroom has a walk in wardrobe area with built in mirrored wardrobes.
The garden of the home is non overlooked, mainly low maintenance law with a small greenhouse and patio area with roofed pergola, ideal for summer BBQs. To the front, the home looks perfect, with canopy porch, range of established plants and shrubs to the border of the plot, with driveway to the side of the home leading to the garage and Electric Charging point.
Melton is a lovely village on the outskirts of Woodbridge, with well-regarded primary school, range of shops and amenities, train station and ideal access to the Suffolk countryside and Melton River walks.
Entrance Hall
Luxury vinyl tile flooring, stairs to first floor with understairs cupboard, pendant lights, storage cupboard, gas radiator, door to living room
Living Room
Double glazed window to the front aspect, gas radiators, panelling to walls, feature fireplace surround currently housing wood burner (not included), two pendant lights, carpetted floor
Study
Dual aspect windows to front and box bay side aspect, gas radiator, pendant light, panelling to walls
Cloakroom
Low level WC, wall mounted hand wash basin with tiled splashback, pendant light, gas radiator
Kitchen/Diner
A matching range of wall and base mounted units with square edge worktop over, 1 1/2 bowl ceramic sink with brushed brass style mixer tap over, window to the side aspect, tiled splashback, patio doors to rear garden, 4 ring Bosh electric hob with Bosh extractor fan over, 8 spotlights, a range of brushed chrome sockets and switches, integrated fridge freezer and dishwasher and door to utility
Utility Room
A matching range of wall and base mounted units, wall mounted new Boiler, gas radiator, window to the side aspect, 1 bowl stainless steel sink, space for under unit appliances and washing machine
Dining Area
Window to the rear garden, gas radiator, double doors with feature windows to the garden, two electric controlled skylights with blinds and remote control, feature log burner venting to the side, panelling to walls, wall mounted lights
Landing
Galleried landing, loft access, window to the side aspect, airing cupboard with water tank and shelving, spotlights, gas radiator
Bedroom 1
Double glazed window to the front aspect, pendant light with fan, gas radiator, panelling to walls
Dressing Area
Two double mirror fronted wardrobes with shelving and rails inside with chrome finish, gas radiator
Ensuite Bathroom
Double glazed obscured window to the rear aspect, low level WC, wall mounted hand wash basin with tiled splashback and wall mounted mirror, 3 spotlights, shower cubicle with mains powered shower and full tiling, shaver point and white heated towel radiator, tiled floor
Bedroom 2
Double glazed window to the side aspect, pendant light, gas radiator, triple sliding mirrored window with chrome finish, door to ensuite
Ensuite Bathroom
Low level WC, wall mounted hand wash basin with tiled splashback and wall mounted mirror, 3 spotlights, fully tiled shower cubicle with mains powered shower, white heated towel radiator, tiled floor
Bedroom 3
Double glazed window to the front aspect, pendant light, gas radiator
Bedroom 4
Double glazed window to the side aspect, pendant light, gas radiator
Bathroom
Double glazed obscured window to the front aspect, low level WC, 3 spotlights, white heated towel radiator, half tiled wall, wall mounted hand wash basin with wall mounted mirror, electric shaver point, bath unit with chrome mixer tap and wall mounted mains powered shower over with full tiling and glass door, tiled floor
Garden
Mainly laid to lawn with patio area with roofed pergola BBQ area, patio area currently with greenhouse, stepping stone path, side gate leading to driveway and garage, wall lighting, outside taps with wall fixed butler style sink
Frontage
Well presented with established plants and shrubs, canopy style porch, access to the side herringbone paved driveway leading to single garage and electric vehicle charging point, a range of 4 1/2 megawatts solar panels (not included, subject to separate sale)
- COUNCIL TAXA payment made to your local authority in order to pay for local services like schools, libraries, and refuse collection. The amount you pay depends on the value of the property.Read more about council Tax in our glossary page.
- Band: D
- PARKINGDetails of how and where vehicles can be parked, and any associated costs.Read more about parking in our glossary page.
- Yes
- GARDENA property has access to an outdoor space, which could be private or shared.
- Yes
- ACCESSIBILITYHow a property has been adapted to meet the needs of vulnerable or disabled individuals.Read more about accessibility in our glossary page.
- Ask agent
Beadon Way, WOODBRIDGE, Suffolk, IP12
Add an important place to see how long it'd take to get there from our property listings.
__mins driving to your place
Get an instant, personalised result:
- Show sellers you’re serious
- Secure viewings faster with agents
- No impact on your credit score
Your mortgage
Notes
Staying secure when looking for property
Ensure you're up to date with our latest advice on how to avoid fraud or scams when looking for property online.
Visit our security centre to find out moreDisclaimer - Property reference IPS250077. The information displayed about this property comprises a property advertisement. Rightmove.co.uk makes no warranty as to the accuracy or completeness of the advertisement or any linked or associated information, and Rightmove has no control over the content. This property advertisement does not constitute property particulars. The information is provided and maintained by Abbotts, Ipswich. Please contact the selling agent or developer directly to obtain any information which may be available under the terms of The Energy Performance of Buildings (Certificates and Inspections) (England and Wales) Regulations 2007 or the Home Report if in relation to a residential property in Scotland.
*This is the average speed from the provider with the fastest broadband package available at this postcode. The average speed displayed is based on the download speeds of at least 50% of customers at peak time (8pm to 10pm). Fibre/cable services at the postcode are subject to availability and may differ between properties within a postcode. Speeds can be affected by a range of technical and environmental factors. The speed at the property may be lower than that listed above. You can check the estimated speed and confirm availability to a property prior to purchasing on the broadband provider's website. Providers may increase charges. The information is provided and maintained by Decision Technologies Limited. **This is indicative only and based on a 2-person household with multiple devices and simultaneous usage. Broadband performance is affected by multiple factors including number of occupants and devices, simultaneous usage, router range etc. For more information speak to your broadband provider.
Map data ©OpenStreetMap contributors.







