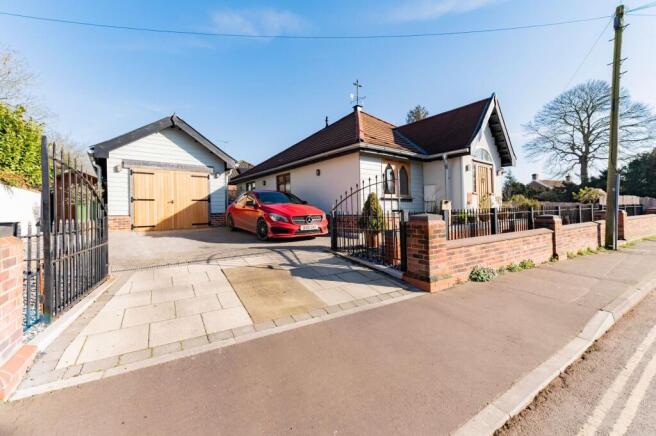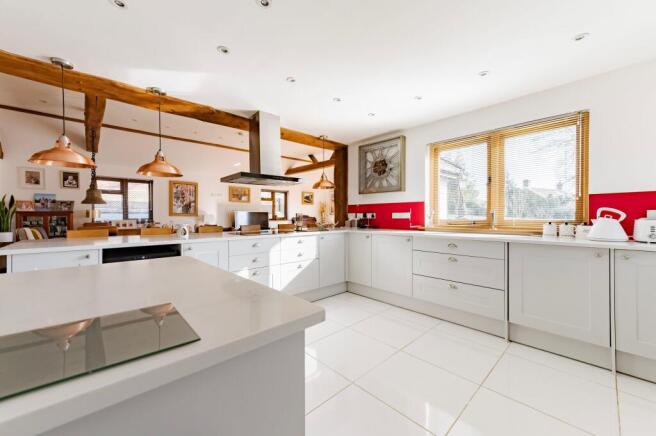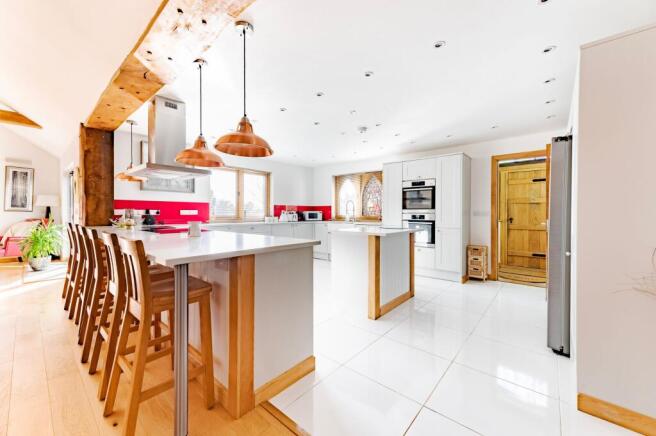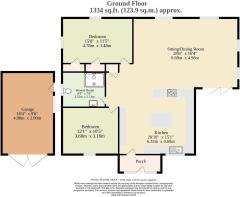
Croft Lane, Diss

- PROPERTY TYPE
Detached Bungalow
- BEDROOMS
2
- BATHROOMS
1
- SIZE
1,334 sq ft
124 sq m
- TENUREDescribes how you own a property. There are different types of tenure - freehold, leasehold, and commonhold.Read more about tenure in our glossary page.
Freehold
Key features
- Guide Price £475,000 - £500,000
- Exceptional character throughout with handcrafted London Church oak front door and bespoke hardwood windows
- Open-plan kitchen and living area featuring reclaimed wood beams and a feature wood-burning stove with bi-folding doors
- Howdens kitchen fitted with AEG integrated appliances including double oven, hob, dishwasher, washing machine, LG American fridge/freezer and wine fridge
- Luxurious underfloor heating throughout powered by a gas boiler providing consistent warmth and comfort across all living areas
- Detached timber-frame garage with hardwood doors offering storage and potential for conversion into an office or annexe (subject to planning)
- 10-year build guarantee ensuring long-term peace of mind
- Classic external features including brass lighting and original London lamp post lights adding charm
- Landscaped garden with antique wrought iron fencing and paved patio area perfect for entertaining or relaxing outdoors
Description
Guide Price £475,000 - £500,000 Set in the vibrant market town of Diss, The New Meeting House is a unique single-storey home that combines historic chapel charm with modern luxury. A handcrafted London Church oak front door opens to an expansive open-plan living space, where a Howdens dove grey kitchen with granite countertops and AEG appliances flows into a lounge with a wood-burning stove, floor-to-ceiling windows and bi-folding doors leading to the private garden. Two stunning double bedrooms include a dual-aspect master and a second with a striking stained-glass window, both served by a stylish bathroom with porcelain tiles, oak cabinetry and a period-style sink. With underfloor heating, LED lighting, a detached timber-frame garage and a 10-year build guarantee, this exceptional home blends timeless character with contemporary comfort.
The Location
Positioned in the heart of Diss, Croft Lane offers the perfect blend of town-centre convenience and modern comfort. A thriving selection of restaurants, cafés, and shops are just moments away, providing everything from everyday essentials to fine dining experiences.
Commuters benefit from Diss’ mainline railway station, offering direct services to London Liverpool Street in under 90 minutes, ensuring seamless city access. The picturesque Diss Mere and The Waterfront Inn create a charming local setting, ideal for relaxed dining with scenic views.
Healthcare facilities, schools, and green spaces are all within easy reach, including the beautiful Roydon Fen Nature Reserve for peaceful walks and wildlife spotting. With strong transport links, local amenities, and a vibrant community, this sought-after location offers the best of town living with a welcoming atmosphere.
Croft Lane, Diss
Upon entering, you are greeted by the handcrafted London Church oak front door that opens into the entrance porch. The expansive open-plan layout includes a beautifully fitted Howdens dove grey kitchen, complete with granite countertops and a range of high-end AEG appliances.
The space seamlessly flows into the inviting living area, where the feature wood-burning stove takes center stage, complemented by floor-to-ceiling windows that flood the room with natural light. Bi-folding doors open to the private garden, creating an ideal space for indoor-outdoor living and entertaining. The home’s underfloor heating ensures a comfortable environment throughout, powered by a gas boiler and integrated into the living areas for a modern yet efficient touch.
The sleeping quarters comprise a spacious, dual-aspect master bedroom, which benefits from an abundance of natural light and built-in wardrobes. The second double bedroom is equally charming, featuring a distinctive stained-glass window, adding an extra layer of character to the home. The bathroom is a luxurious haven, complete with porcelain tiles, a walk-in shower, bespoke oak cabinetry, and a period-style sink, all harmoniously designed for relaxation and style.
Externally, the property is equally impressive. Antique wrought iron fencing and matching gates surround the well-manicured garden, offering a perfect setting for alfresco dining or enjoying sunset views. The landscaped garden features a paved patio area, ideal for outdoor gatherings, and is complemented by granite curbs lining the driveway. The detached timber-frame garage, with hardwood doors, offers both practicality and potential.
With space to convert into an office or annex (subject to planning), it is an ideal opportunity for additional living space or a workspace. The property also benefits from LED lighting, solid handcrafted oak windows, reclaimed wood beams, and brass external lighting fixtures, creating a warm and welcoming atmosphere.
This meticulously crafted, high-spec property boasts not only exceptional design and craftsmanship but also a 10-year build guarantee, offering peace of mind for years to come. Located within easy reach of Diss’ town center, this home presents a rare opportunity to own a piece of local history, built to modern standards with all the unique features one could desire.
Agents Note
Sold Freehold
Timber Build
Connected to all mains service (Gas underfloor heating).
EPC Rating: B
Disclaimer
Minors and Brady (M&B), along with their representatives, aren’t authorised to provide assurances about the property, whether on their own behalf or on behalf of their client. We don’t take responsibility for any statements made in these particulars, which don’t constitute part of any offer or contract. To comply with AML regulations, £52 is charged to each buyer which covers the cost of the digital ID check. It’s recommended to verify leasehold charges provided by the seller through legal representation. All mentioned areas, measurements, and distances are approximate, and the information, including text, photographs, and plans, serves as guidance and may not cover all aspects comprehensively. It shouldn’t be assumed that the property has all necessary planning, building regulations, or other consents. Services, equipment, and facilities haven’t been tested by M&B, and prospective purchasers are advised to verify the information to their satisfaction through inspection or other means.
- COUNCIL TAXA payment made to your local authority in order to pay for local services like schools, libraries, and refuse collection. The amount you pay depends on the value of the property.Read more about council Tax in our glossary page.
- Ask agent
- PARKINGDetails of how and where vehicles can be parked, and any associated costs.Read more about parking in our glossary page.
- Yes
- GARDENA property has access to an outdoor space, which could be private or shared.
- Yes
- ACCESSIBILITYHow a property has been adapted to meet the needs of vulnerable or disabled individuals.Read more about accessibility in our glossary page.
- Ask agent
Croft Lane, Diss
Add an important place to see how long it'd take to get there from our property listings.
__mins driving to your place
Get an instant, personalised result:
- Show sellers you’re serious
- Secure viewings faster with agents
- No impact on your credit score
Your mortgage
Notes
Staying secure when looking for property
Ensure you're up to date with our latest advice on how to avoid fraud or scams when looking for property online.
Visit our security centre to find out moreDisclaimer - Property reference a111e9db-a36a-4663-be1b-5d5df44a9df7. The information displayed about this property comprises a property advertisement. Rightmove.co.uk makes no warranty as to the accuracy or completeness of the advertisement or any linked or associated information, and Rightmove has no control over the content. This property advertisement does not constitute property particulars. The information is provided and maintained by Minors & Brady, Diss. Please contact the selling agent or developer directly to obtain any information which may be available under the terms of The Energy Performance of Buildings (Certificates and Inspections) (England and Wales) Regulations 2007 or the Home Report if in relation to a residential property in Scotland.
*This is the average speed from the provider with the fastest broadband package available at this postcode. The average speed displayed is based on the download speeds of at least 50% of customers at peak time (8pm to 10pm). Fibre/cable services at the postcode are subject to availability and may differ between properties within a postcode. Speeds can be affected by a range of technical and environmental factors. The speed at the property may be lower than that listed above. You can check the estimated speed and confirm availability to a property prior to purchasing on the broadband provider's website. Providers may increase charges. The information is provided and maintained by Decision Technologies Limited. **This is indicative only and based on a 2-person household with multiple devices and simultaneous usage. Broadband performance is affected by multiple factors including number of occupants and devices, simultaneous usage, router range etc. For more information speak to your broadband provider.
Map data ©OpenStreetMap contributors.





