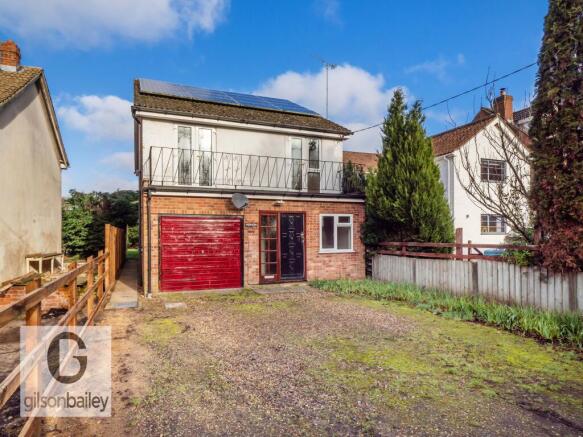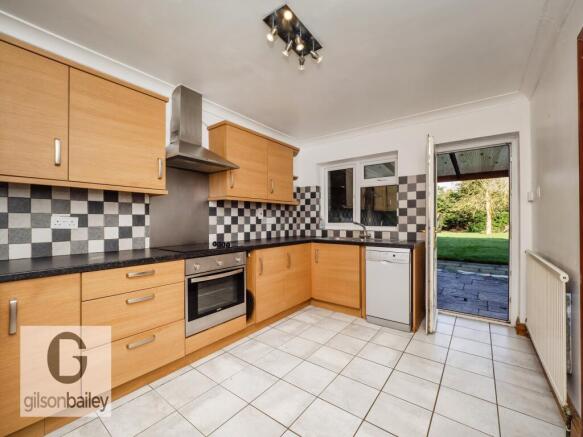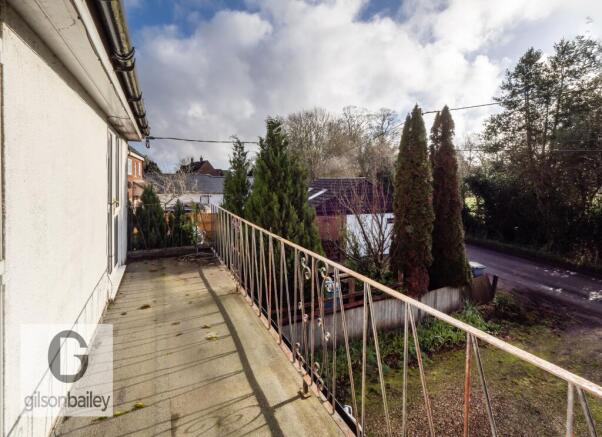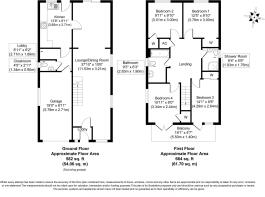
Middle Road, Great Plumstead, Norwich

Letting details
- Let available date:
- Now
- Deposit:
- £1,615A deposit provides security for a landlord against damage, or unpaid rent by a tenant.Read more about deposit in our glossary page.
- Min. Tenancy:
- 6 months How long the landlord offers to let the property for.Read more about tenancy length in our glossary page.
- Let type:
- Long term
- Furnish type:
- Unfurnished
- Council Tax:
- Ask agent
- PROPERTY TYPE
Detached
- BEDROOMS
4
- BATHROOMS
3
- SIZE
Ask agent
Key features
- 4 Bedrooms
- Detached House
- Balcony
- Rear garden
- Garage
Description
Outside the property to the front is a driveway offering parking for plenty of vehicles. The rear garden is spectacular all year round, with a vast amount of greenery, a patio area for seating and an abundance of bushes and trees.
The property benefits from oil central heating, mains water and drainage.
Accommodation Comprises
Door to
Lobby (Ground Floor)
Door and window to the front, door leading into the lounge/ dining room.
Lounge/Dining Room (Ground Floor)
11.53m ( 37'10'') x 3.02m ( 9'11'')
Fitted laminate flooring, radiators, space for dining table and chairs, windows to the front and side, sliding doors leading to the rear garden, stairs leading to the first floor landing.
Kitchen (Ground Floor)
3.86m ( 12'8'') x 2.72m ( 9'0'')
Fitted with matching base, wall and drawer units, built in oven with electric hob and extractor hood above, space for dishwasher, stainless steel sink and drainer, tiled flooring and splash back, window and door to the rear garden.
Lobby (Ground Floor)
Ideal for additional storage, tiled flooring, access to the garage.
Cloakroom (Ground Floor)
Fitted WC, hand wash basin, tiled splash back and flooring, obscured private window to the side.
First Floor Landing (First Floor)
Fitted hard wood effect flooring, airing cupboard, radiator, loft access.
Bedroom One (First Floor)
3.72m ( 12'3'') x 3.00m ( 9'11'')
Fitted hard wood effect flooring, built in wardrobe, radiator, window to the rear.
Bedroom Two (First Floor)
3.00m ( 9'11'') x 3.00m ( 9'11'')
Fitted hard wood effect flooring, built in wardrobe, radiator, window to the rear.
Bedroom Three (First Floor)
4.29m ( 14'1'') x 2.64m ( 8'8'')
Fitted hard wood effect flooring, built in wardrobe, radiator, window to the rear and door leading to the balcony.
Bedroom Four (First Floor)
3.33m ( 11'0'') x 2.44m ( 8'1'')
Fitted hard wood effect flooring, built in wardrobe, radiator, window to the side and French doors leading to the balcony.
Bathroom (First Floor)
Fitted with WC, hand wash basin, bath with shower over head, tiled walls and splash back, radiator, obscured private window to the side.
Shower Room (First Floor)
Fitted WC, hand wash basin, corner shower, tiled splash back and flooring, radiator, obscured private window to the side.
Outside
Large rear garden, providing an idyllic space for outdoor entertainment and relaxation.
Brochures
Property Brochure- COUNCIL TAXA payment made to your local authority in order to pay for local services like schools, libraries, and refuse collection. The amount you pay depends on the value of the property.Read more about council Tax in our glossary page.
- Band: E
- PARKINGDetails of how and where vehicles can be parked, and any associated costs.Read more about parking in our glossary page.
- Driveway,No disabled parking,Not allocated,No permit
- GARDENA property has access to an outdoor space, which could be private or shared.
- Rear garden
- ACCESSIBILITYHow a property has been adapted to meet the needs of vulnerable or disabled individuals.Read more about accessibility in our glossary page.
- Ask agent
Middle Road, Great Plumstead, Norwich
Add an important place to see how long it'd take to get there from our property listings.
__mins driving to your place
Notes
Staying secure when looking for property
Ensure you're up to date with our latest advice on how to avoid fraud or scams when looking for property online.
Visit our security centre to find out moreDisclaimer - Property reference 6367. The information displayed about this property comprises a property advertisement. Rightmove.co.uk makes no warranty as to the accuracy or completeness of the advertisement or any linked or associated information, and Rightmove has no control over the content. This property advertisement does not constitute property particulars. The information is provided and maintained by Gilson Bailey, Norwich. Please contact the selling agent or developer directly to obtain any information which may be available under the terms of The Energy Performance of Buildings (Certificates and Inspections) (England and Wales) Regulations 2007 or the Home Report if in relation to a residential property in Scotland.
*This is the average speed from the provider with the fastest broadband package available at this postcode. The average speed displayed is based on the download speeds of at least 50% of customers at peak time (8pm to 10pm). Fibre/cable services at the postcode are subject to availability and may differ between properties within a postcode. Speeds can be affected by a range of technical and environmental factors. The speed at the property may be lower than that listed above. You can check the estimated speed and confirm availability to a property prior to purchasing on the broadband provider's website. Providers may increase charges. The information is provided and maintained by Decision Technologies Limited. **This is indicative only and based on a 2-person household with multiple devices and simultaneous usage. Broadband performance is affected by multiple factors including number of occupants and devices, simultaneous usage, router range etc. For more information speak to your broadband provider.
Map data ©OpenStreetMap contributors.







