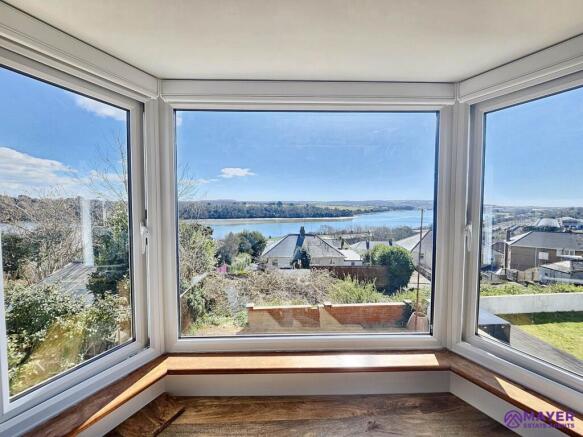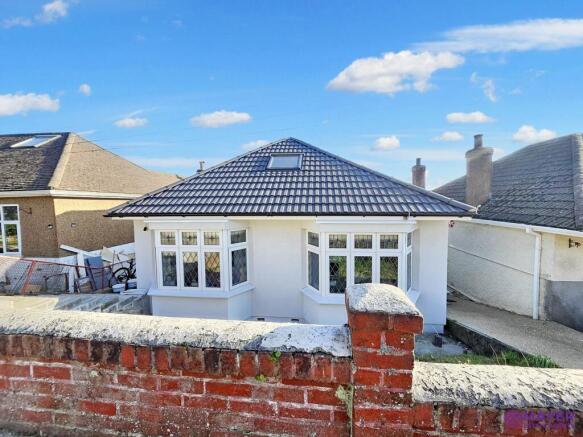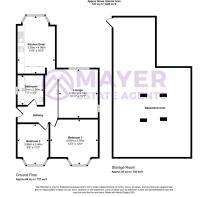
Fairview Avenue, Plymouth

- PROPERTY TYPE
Detached Bungalow
- BEDROOMS
2
- BATHROOMS
1
- SIZE
721 sq ft
67 sq m
- TENUREDescribes how you own a property. There are different types of tenure - freehold, leasehold, and commonhold.Read more about tenure in our glossary page.
Freehold
Key features
- Stunning views
- Detached bungalow
- Two double bedrooms
- Stylish kitchen
- Luxurious bathroom
- Full head height Basement with plumbing for shower room/wc
- New roof & solar panels
- Renovated to a high standard
- UPGRADED epc to follow
- Planning reference: 24/00584/FUL
Description
The property has undergone a comprehensive renovation from the ground up, ensuring a modern, energy-efficient, and high-specification finish throughout.
Starting from the bottom, the waste pipe system has been entirely rerouted and replaced with durable plastic piping, including the installation of a brand-new manhole to improve drainage and access. The property has also been fully rewired, providing a completely modern electrical system to meet contemporary standards and future-proof the home.
All water pipes have been replaced with brand-new installations, ensuring a reliable and efficient plumbing system. Complementing this, the heating system has been upgraded to a fully insulated wet underfloor system, delivering consistent and energy-efficient warmth throughout the home.
Externally, the property has benefitted from new high-performance windows and a complete external insulation system, significantly improving thermal efficiency and reducing energy consumption. A brand-new roof has also been installed, incorporating nine high-efficiency solar panels to enhance sustainability and reduce electricity costs.
The property operates entirely on electricity and is powered by an advanced air source heat pump, further improving its eco-friendliness and reducing reliance on fossil fuels.
Inside, the kitchen has been finished to an exceptionally high specification, featuring premium Neff appliances and a state-of-the-art Quooker hot tap for instant boiling water. The kitchen is completed with an elegant quartz worktop, adding a sleek and durable surface ideal for cooking and entertaining.
The bathroom has been meticulously designed with a fully wet-floor layout featuring non-slip tiles that seamlessly extend onto the walls for a cohesive and practical finish. A luxurious Waters bath is the centrepiece, complemented by sophisticated gunmetal fixtures. Additionally, the bathroom includes a sleek, wall-hung Roca toilet and a modern flush shower head, ensuring both aesthetic appeal and functionality.
The loft has been fully insulated, enhancing the properties overall energy efficiency, and features a roof light to introduce natural daylight into the space. Additionally, the basement presents an excellent opportunity for conversion, offering the potential to create additional living or storage space tailored to individual needs.
Furthermore, full planning permission has been approved to extend the property, including a loft conversion, providing the potential for additional living space and increased property value in the future. Planning reference: 24/00584/FUL
Notice
Please note we have not tested any apparatus, fixtures, fittings, or services. Interested parties must undertake their own investigation into the working order of these items. All measurements are approximate and photographs provided for guidance only.
Brochures
Web Details- COUNCIL TAXA payment made to your local authority in order to pay for local services like schools, libraries, and refuse collection. The amount you pay depends on the value of the property.Read more about council Tax in our glossary page.
- Band: C
- PARKINGDetails of how and where vehicles can be parked, and any associated costs.Read more about parking in our glossary page.
- Ask agent
- GARDENA property has access to an outdoor space, which could be private or shared.
- Private garden
- ACCESSIBILITYHow a property has been adapted to meet the needs of vulnerable or disabled individuals.Read more about accessibility in our glossary page.
- Ask agent
Fairview Avenue, Plymouth
Add an important place to see how long it'd take to get there from our property listings.
__mins driving to your place
Your mortgage
Notes
Staying secure when looking for property
Ensure you're up to date with our latest advice on how to avoid fraud or scams when looking for property online.
Visit our security centre to find out moreDisclaimer - Property reference 2219_MAYE. The information displayed about this property comprises a property advertisement. Rightmove.co.uk makes no warranty as to the accuracy or completeness of the advertisement or any linked or associated information, and Rightmove has no control over the content. This property advertisement does not constitute property particulars. The information is provided and maintained by Mayer Estate Agents, Plympton. Please contact the selling agent or developer directly to obtain any information which may be available under the terms of The Energy Performance of Buildings (Certificates and Inspections) (England and Wales) Regulations 2007 or the Home Report if in relation to a residential property in Scotland.
*This is the average speed from the provider with the fastest broadband package available at this postcode. The average speed displayed is based on the download speeds of at least 50% of customers at peak time (8pm to 10pm). Fibre/cable services at the postcode are subject to availability and may differ between properties within a postcode. Speeds can be affected by a range of technical and environmental factors. The speed at the property may be lower than that listed above. You can check the estimated speed and confirm availability to a property prior to purchasing on the broadband provider's website. Providers may increase charges. The information is provided and maintained by Decision Technologies Limited. **This is indicative only and based on a 2-person household with multiple devices and simultaneous usage. Broadband performance is affected by multiple factors including number of occupants and devices, simultaneous usage, router range etc. For more information speak to your broadband provider.
Map data ©OpenStreetMap contributors.





