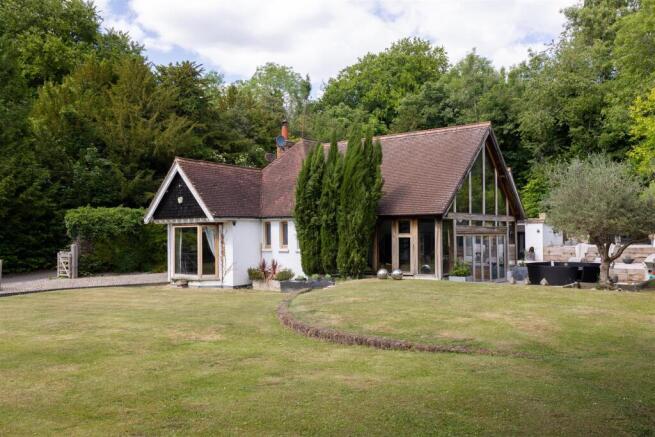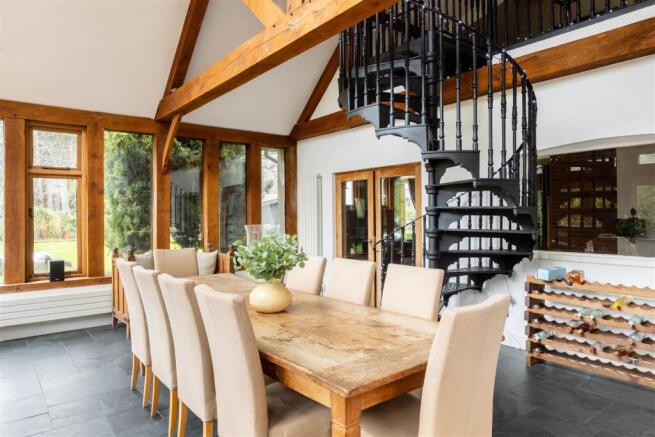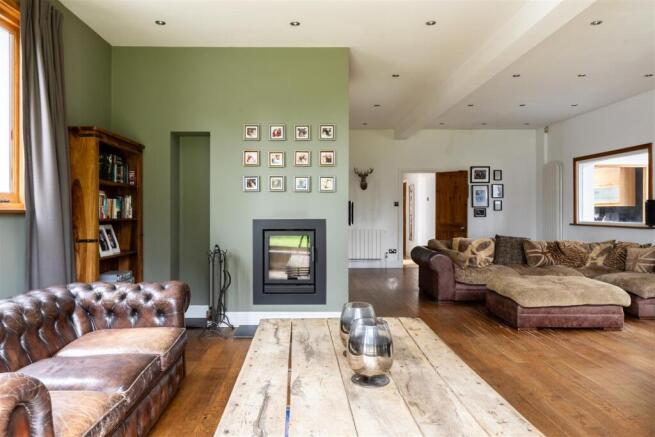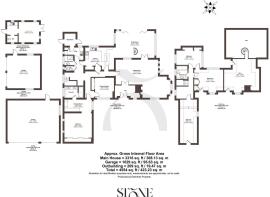
The Conduit, Bletchingley

- PROPERTY TYPE
Detached
- BEDROOMS
5
- BATHROOMS
3
- SIZE
4,555 sq ft
423 sq m
- TENUREDescribes how you own a property. There are different types of tenure - freehold, leasehold, and commonhold.Read more about tenure in our glossary page.
Freehold
Key features
- Guide price - £1,100,000 - £1,200,000
- Impressive reception with oak and glass gable, vaulted ceiling and unique mezzanine, currently used as a gym
- Contemporary kitchen design with breakfast bar
- Separate expansive reception, currently used as a sitting room, with verdant views
- Luxurious principal bedroom suite with built-in wardrobes, a walk-in dressing room, and a spacious en-suite shower room
- Convenience with a boot room, utility area, downstairs shower room and separate WC
- Adaptable ground floor fifth bedroom could be used a dedicated study
- Wraparound gardens with mature trees providing privacy and tranquillity
- Garden studio with reception space, kitchenette and W/C offers versatility
Description
Upon entering, you are welcomed into a large dual-aspect sitting room that overlooks the verdant setting. The combination of green tones, white light walls, and oak-effect flooring enhances the sense of connection with the outdoors, while a fire provides a cosy focal point for the winter months.
The contemporary kitchen is a chef's delight, featuring sleek charcoal and oak cabinetry, white walls, and black tiling that add a touch of sophistication. A breakfast bar makes this a sociable space, perfect for casual dining or morning coffee. The adjoining dining room, with its barn-like gabled ceiling and expansive doors, is a light-filled haven that opens onto a patio area, ideal for al fresco dining and entertaining.
Adding further charm is a characterful iron winding staircase leading to a large mezzanine. Currently used as a gym, this versatile space offers endless possibilities, whether as a playroom, additional lounge area, or creative studio.
The principal bedroom suite is a sanctuary retreat, designed for ultimate comfort and luxury. This expansive double room features built-in wardrobes and a walk-in dressing room with bespoke storage and shelving. The adjoining en suite bathroom is beautifully appointed, complete with his-and-hers sinks and a walk-in shower.
The ground floor also hosts a practical boot room, utility room, a downstairs shower room, and a separate WC. A fifth bedroom or dedicated study enhances the home’s adaptability, catering to a variety of needs. Ascending to the first floor, three generously sized double bedrooms are served by a stylish family bathroom, finished in neutral tones to create a serene atmosphere.
The property is surrounded by beautiful wraparound gardens, offering a tranquil escape with mature trees providing privacy. The outdoor spaces are perfect for relaxing, entertaining, or exploring. Additional features include a private driveway, two double garages, and a garden studio equipped with a kitchenette and WC, offering further versatility.
This exceptional home is located on The Conduit in Bletchingley, a charming Surrey village steeped in history and community spirit. The village boasts a range of amenities, including traditional pubs, a local shop, and a village green. For families, the area is well-served by excellent schools, both primary and secondary, including reputable The Hawthorns School.
Bletchingley is perfectly positioned for those who enjoy the outdoors, with an abundance of country walks and scenic trails to explore. Nearby South Nutfield offers additional amenities, including Priory Farm and Farm Shop, a popular destination for fresh local produce, seasonal events, and family-friendly activities.
For commuters, the property enjoys excellent transport links. Redhill station, just a short drive away, provides regular services to London Bridge and Victoria, making it ideal for city professionals. The nearby M23 and M25 motorways ensure easy access to Gatwick Airport, central London, and the wider South East.
Brochures
The Conduit, BletchingleyBrochure- COUNCIL TAXA payment made to your local authority in order to pay for local services like schools, libraries, and refuse collection. The amount you pay depends on the value of the property.Read more about council Tax in our glossary page.
- Band: G
- PARKINGDetails of how and where vehicles can be parked, and any associated costs.Read more about parking in our glossary page.
- Garage,Driveway
- GARDENA property has access to an outdoor space, which could be private or shared.
- Yes
- ACCESSIBILITYHow a property has been adapted to meet the needs of vulnerable or disabled individuals.Read more about accessibility in our glossary page.
- Ask agent
The Conduit, Bletchingley
Add an important place to see how long it'd take to get there from our property listings.
__mins driving to your place
Get an instant, personalised result:
- Show sellers you’re serious
- Secure viewings faster with agents
- No impact on your credit score
Your mortgage
Notes
Staying secure when looking for property
Ensure you're up to date with our latest advice on how to avoid fraud or scams when looking for property online.
Visit our security centre to find out moreDisclaimer - Property reference 33724583. The information displayed about this property comprises a property advertisement. Rightmove.co.uk makes no warranty as to the accuracy or completeness of the advertisement or any linked or associated information, and Rightmove has no control over the content. This property advertisement does not constitute property particulars. The information is provided and maintained by Stone Estate Agency, Surrey & Sussex. Please contact the selling agent or developer directly to obtain any information which may be available under the terms of The Energy Performance of Buildings (Certificates and Inspections) (England and Wales) Regulations 2007 or the Home Report if in relation to a residential property in Scotland.
*This is the average speed from the provider with the fastest broadband package available at this postcode. The average speed displayed is based on the download speeds of at least 50% of customers at peak time (8pm to 10pm). Fibre/cable services at the postcode are subject to availability and may differ between properties within a postcode. Speeds can be affected by a range of technical and environmental factors. The speed at the property may be lower than that listed above. You can check the estimated speed and confirm availability to a property prior to purchasing on the broadband provider's website. Providers may increase charges. The information is provided and maintained by Decision Technologies Limited. **This is indicative only and based on a 2-person household with multiple devices and simultaneous usage. Broadband performance is affected by multiple factors including number of occupants and devices, simultaneous usage, router range etc. For more information speak to your broadband provider.
Map data ©OpenStreetMap contributors.






