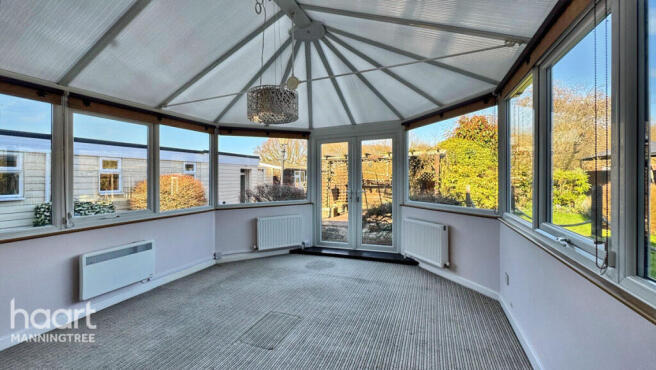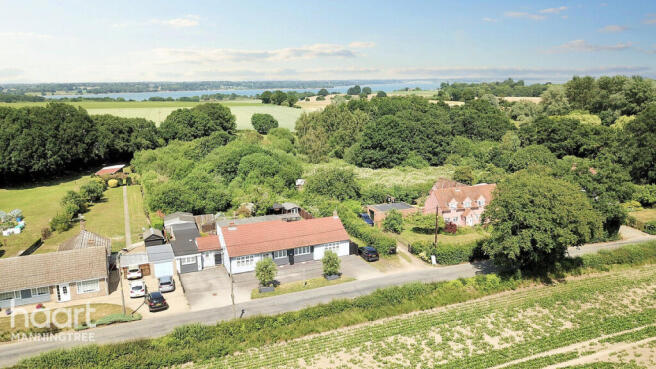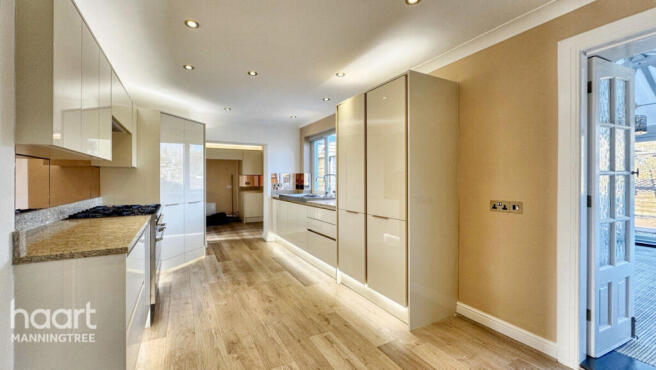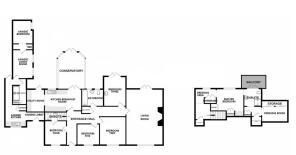
Windmill Road, Manningtree

- PROPERTY TYPE
Detached
- BEDROOMS
5
- BATHROOMS
4
- SIZE
Ask agent
- TENUREDescribes how you own a property. There are different types of tenure - freehold, leasehold, and commonhold.Read more about tenure in our glossary page.
Freehold
Key features
- Five Bedrooms
- Detached Chalet Bungalow
- Self Contained Annexe
- 65' x 51' Rear Garden
- 77' Wide Frontage
- No Onward Chain
- Village Location
- Ample Off Road Parking
Description
Nestled in the picturesque village of Bradfield, just moments from the charming town of Manningtree, this beautifully appointed home offers an abundance of space and versatility.
With five generously sized bedrooms, three stylish bathrooms, a self-contained annexe with independent access, and an impressive converted loft space housing a luxurious principal bedroom suite, this property is designed for modern family living. The suite includes an ensuite bathroom, two spacious dressing areas, and a private balcony. Completing this remarkable home is a substantial rear conservatory, perfect for enjoying the garden views year-round.
This exceptional property offers versatile living arrangements, featuring a fully self-contained annexe that is ideal for extended family, guest accommodation, or as a potential source of rental income. The annexe includes a well-appointed kitchen, comfortable living room, spacious bedroom, and a luxurious steam and shower room. With its independent access, it ensures privacy and convenience for occupants.
The property’s flexible layout also presents excellent opportunities for those seeking to work from home or run a home-based business. The expansive living areas, coupled with the additional rooms in the annexe, can be adapted to serve as offices, studios, or consultation rooms, catering to a variety of professional needs. The substantial conservatory and insulated outbuilding in the garden further enhance the potential for creating dedicated workspaces separate from the main living areas.
Bradfield benefits from a network of local transport services, facilitating easy access to surrounding areas. The village is served by bus routes connecting to Manningtree and other nearby towns. For rail commuters, Manningtree railway station offers regular services to London Liverpool Street, making it an ideal location for those working in the capital. Bradfield Primary School is a well-regarded primary school offers quality education for younger children with nearby Manningtree provides access to secondary schooling options, ensuring a seamless educational journey for families.
This exquisite property offers an exceptional blend of space, style, and versatility in a highly sought-after location. With its well-proportioned rooms, high-quality finishes, generous garden, ample parking, and self-contained annexe, it is perfectly suited for families, multi-generational living, or those seeking additional rental potential.
The village and its surroundings offer a variety of leisure activities and amenities including local shops and dining options with Manningtree boasting a wider selection of local shops, cafes, and traditional pubs, providing a welcoming community atmosphere. The scenic countryside surrounding Bradfield is perfect for walking, cycling, and nature exploration, with numerous trails and parks to enjoy.
The prime location of this home in Bradfield combines the charm of village life with the convenience of modern amenities, excellent educational facilities, and efficient transport connections, making it an ideal choice for families and professionals alike.
Accommodation
Stepping through the composite front door, you are welcomed into a bright and airy entrance hall. This hallway provides access to most of the ground-floor rooms, including the kitchen at the rear and the expansive living room to the right. A useful airing cupboard with plumbing for a washing machine is also located here. Carpeted stairs lead up to the main bedroom suite, while internal doors throughout the space ensure a seamless flow of natural light.
Kitchen – 5.61m x 2.76m (18’5” x 9’1”)
A culinary delight, the kitchen is fitted with cream-fronted units, soft-close drawers, pan drawers, base cabinets, and full-height cupboards with retractable shelving. The elegant Quartz work surfaces and upstands add a touch of sophistication, while the double-fronted larder and pantry cupboards provide ample storage. A range-style cooker fits neatly beneath an extractor hood, and a Blanco double drainer sink with two mixer taps is positioned in front of the rear window. French doors connect the kitchen to the spacious conservatory, and a doorway leads to the utility room.
Utility Room – 2.90m x 2.28m (9’6” x 7’6”)
Designed to complement the kitchen, the utility room offers additional workspace, storage cupboards, and access to the rear garden. It features wood laminate flooring, a heated towel rail, and plumbing for both a dishwasher and an American-style fridge/freezer. An internal door leads to the front hall, providing access to the self-contained annexe.
Conservatory – 3.51m x 4.74m (11’6” x 15’7”)
A spectacular triple-aspect space with a vaulted ceiling, the conservatory is constructed with a brick base and features French doors opening onto the rear garden, flooding the room with natural light.
Living Room – 4.73m x 7.29m (15’6” x 23’11”)
This expansive dual-aspect reception room benefits from large front windows and French doors leading to the garden. With plush carpeting and ample space for entertaining, it is the ideal setting for both family gatherings and formal occasions.
Bedroom Two – 3.33m x 3.62m (10’11” x 11’10”)
A bright and spacious double bedroom at the front of the property, featuring elegant oak flooring.
Ensuite Shower Room
Bedroom Three – 2.85m x 3.81m (9’4” x 12’6”)
A double bedroom at the rear, complete with red floor tiling, a vanity sink, and French doors leading directly to the garden.
Bedroom Four – 3.62m x 2.81m (11’11” x 9’2”)
A perfect guest room, this bedroom benefits from its own ensuite shower room, which includes a fully enclosed shower cubicle, hand wash basin, and WC.
Bedroom Five – 2.86m x 2.70m (9’4” x 8’10”)
A sunlit double bedroom located at the front of the house.
Family Bathroom – 2.78m x 1.68m (9’1” x 5’6”)
A well-appointed ground-floor bathroom, fully tiled in travertine, featuring a panelled bath with a folding shower screen and thermostatic shower tap, a WC, pedestal hand wash basin, heated towel rail, and two opaque glazed windows to the rear.
First Floor – Principal Bedroom Suite
A carpeted landing with illuminated display shelving provides access to the boiler cupboard and the first of two dressing areas.
Dressing Area – 1.88m x 1.90m (6’2” x 6’3”)
Carpeted and featuring a window with a rear aspect, this space includes a double-fronted wardrobe and fitted drawers.
Master Bedroom – 3.50m x 3.54m (11’6” x 11’7”)
A spacious, carpeted retreat with a large window overlooking the garden. The room is fitted with two full-height wardrobes and a dresser unit with integrated drawers.
Ensuite – 2.26m x 2.41m (7’5” x 7’11”)
Fully tiled in travertine, the ensuite includes a walk-in shower cubicle with a thermostatic tap, hidden-tank WC, a spacious vanity unit with a sink, and French doors leading to a railed balcony.
Dressing Room – 2.50m x 3.33m (8’2” x 10’11”)
Featuring mirror-fronted sliding wardrobes and fitted shelving, this space offers ample storage.
Outdoor Space
Rear Garden – Approx. 24.38m x 18.29m (80’ x 60’)
A beautifully landscaped garden backing onto shrubland, featuring multiple seating and entertainment areas. Raised decked walkways lead to the workshop behind the annexe, while a terrace beneath a pergola and a purpose-built BBQ area provide ideal outdoor dining spaces. A second raised decked area sits adjacent to a versatile insulated outbuilding with French doors, while the lawn is bordered by established shrubs and hedgerows.
Parking
A crescent-shaped in-and-out driveway provides off-road parking for 8-10 vehicles, ensuring plenty of space for family and guests.
Self-Contained Annexe
With independent access, the fully self-contained annexe is perfect for extended family or rental potential.
Kitchen – 2.84m x 2.74m (9’4” x 9’)
Fitted with cream shaker-style cabinetry, a wooden work surface, and full-height storage cupboards, this well-designed kitchen also features a front-facing window.
Living Room – 3.68m x 3.03m (12’1” x 9’11”)
A bright and inviting carpeted space with two side-facing windows, seamlessly connected to the bedroom via an internal lobby.
Bedroom – 3.68m x 3.03m (12’1” x 9’11”)
A comfortable, carpeted bedroom with a window overlooking the side elevation.
Shower Room – 3.30m x 1.80m max (10’10” x 5’11” max)
A luxurious, fully mosaic-tiled retreat featuring a shower cubicle, WC, elegant basin, built-in storage cupboard, and heated towel rail.
Disclaimer
haart Estate Agents also offer a professional, ARLA accredited Lettings and Management Service. If you are considering renting your property in order to purchase, are looking at buy to let or would like a free review of your current portfolio then please call the Lettings Branch Manager on the number shown above.
haart Estate Agents is the seller's agent for this property. Your conveyancer is legally responsible for ensuring any purchase agreement fully protects your position. We make detailed enquiries of the seller to ensure the information provided is as accurate as possible. Please inform us if you become aware of any information being inaccurate.
Brochures
Material InformationBrochure- COUNCIL TAXA payment made to your local authority in order to pay for local services like schools, libraries, and refuse collection. The amount you pay depends on the value of the property.Read more about council Tax in our glossary page.
- Ask agent
- PARKINGDetails of how and where vehicles can be parked, and any associated costs.Read more about parking in our glossary page.
- Yes
- GARDENA property has access to an outdoor space, which could be private or shared.
- Yes
- ACCESSIBILITYHow a property has been adapted to meet the needs of vulnerable or disabled individuals.Read more about accessibility in our glossary page.
- Ask agent
Windmill Road, Manningtree
Add an important place to see how long it'd take to get there from our property listings.
__mins driving to your place
Get an instant, personalised result:
- Show sellers you’re serious
- Secure viewings faster with agents
- No impact on your credit score
Your mortgage
Notes
Staying secure when looking for property
Ensure you're up to date with our latest advice on how to avoid fraud or scams when looking for property online.
Visit our security centre to find out moreDisclaimer - Property reference 0050_HRT005007992. The information displayed about this property comprises a property advertisement. Rightmove.co.uk makes no warranty as to the accuracy or completeness of the advertisement or any linked or associated information, and Rightmove has no control over the content. This property advertisement does not constitute property particulars. The information is provided and maintained by haart, covering Manningtree. Please contact the selling agent or developer directly to obtain any information which may be available under the terms of The Energy Performance of Buildings (Certificates and Inspections) (England and Wales) Regulations 2007 or the Home Report if in relation to a residential property in Scotland.
*This is the average speed from the provider with the fastest broadband package available at this postcode. The average speed displayed is based on the download speeds of at least 50% of customers at peak time (8pm to 10pm). Fibre/cable services at the postcode are subject to availability and may differ between properties within a postcode. Speeds can be affected by a range of technical and environmental factors. The speed at the property may be lower than that listed above. You can check the estimated speed and confirm availability to a property prior to purchasing on the broadband provider's website. Providers may increase charges. The information is provided and maintained by Decision Technologies Limited. **This is indicative only and based on a 2-person household with multiple devices and simultaneous usage. Broadband performance is affected by multiple factors including number of occupants and devices, simultaneous usage, router range etc. For more information speak to your broadband provider.
Map data ©OpenStreetMap contributors.






